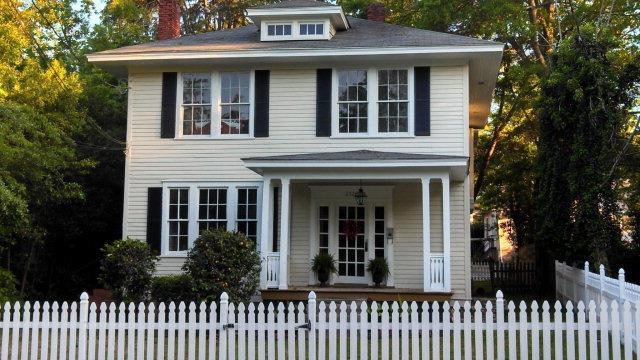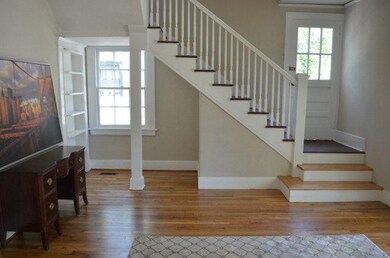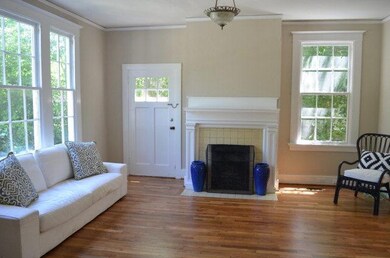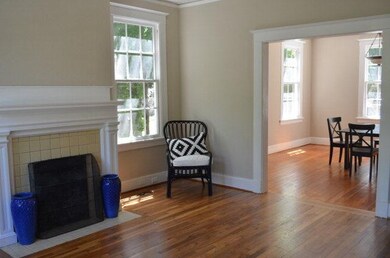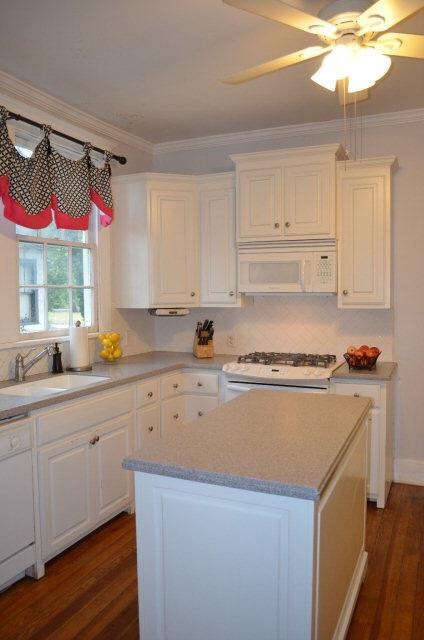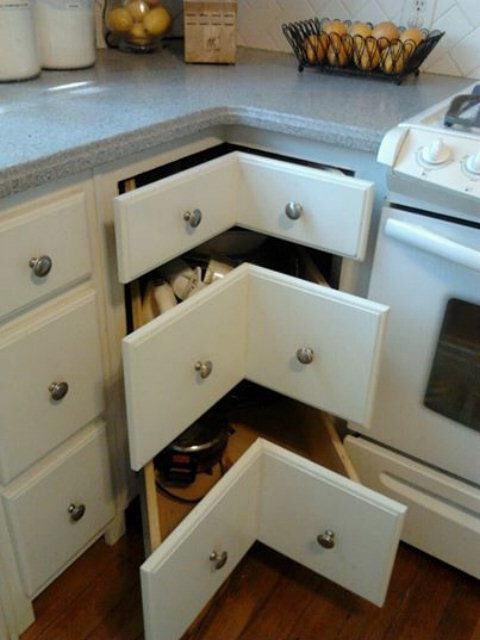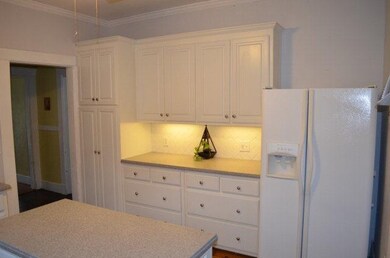
2326 Central Ave Augusta, GA 30904
Summerville NeighborhoodHighlights
- Fireplace in Primary Bedroom
- Wood Flooring
- No HOA
- Deck
- Great Room
- Home Office
About This Home
As of September 2022Built in 1921, this craftsman foursquare home in historic Summerville offers three bedrooms and two and a half baths. It features an updated kitchen with custom cabinetry, Corian countertops, and the kitchen appliances remain. The owner's suite has two separate closets, and one is a walk-through closet into owner's bath. The owner's bath is has a spacious tile shower with bench seat, and two vanities with granite tops. The upstairs hall bath services the two remaining bedrooms. An additional half bath is located on the main floor of the home. The floors in the main rooms of the home: kitchen, living room and dining room and bedrooms are all wood (oak and heart pine) and the bathrooms feature ceramic tile flooring. The backyard deck has plenty of space for outdoor dining, and overlooks a neatly landscaped backyard. The large storage building behind home remains. Located minutes from AU medical and Summerville campuses. Walk to popular local restaurants, shops, churches and schools.
Last Agent to Sell the Property
Blanchard & Calhoun - Scott Nixon License #347376 Listed on: 05/01/2018
Last Buyer's Agent
Rose Marie Marshall
Blanchard & Calhoun - Evans
Home Details
Home Type
- Single Family
Est. Annual Taxes
- $4,148
Year Built
- Built in 1920
Lot Details
- 7,405 Sq Ft Lot
- Privacy Fence
- Fenced
- Landscaped
Home Design
- Composition Roof
- Wood Siding
- Plaster
Interior Spaces
- 2,448 Sq Ft Home
- 2-Story Property
- Built-In Features
- Ceiling Fan
- Decorative Fireplace
- Entrance Foyer
- Great Room
- Family Room
- Living Room with Fireplace
- 4 Fireplaces
- Breakfast Room
- Dining Room
- Home Office
- Scuttle Attic Hole
Kitchen
- Gas Range
- Built-In Microwave
- Dishwasher
- Kitchen Island
Flooring
- Wood
- Laminate
- Ceramic Tile
Bedrooms and Bathrooms
- 3 Bedrooms
- Fireplace in Primary Bedroom
- Primary Bedroom Upstairs
- Walk-In Closet
Laundry
- Laundry Room
- Washer and Gas Dryer Hookup
Basement
- Exterior Basement Entry
- Crawl Space
Parking
- Detached Garage
- Parking Storage or Cabinetry
- Gravel Driveway
Outdoor Features
- Deck
- Covered patio or porch
- Outbuilding
Schools
- Monte Sano Elementary School
- Langford Middle School
- Richmond Academy High School
Utilities
- Multiple cooling system units
- Forced Air Heating and Cooling System
- Vented Exhaust Fan
- Heat Pump System
- Heating System Uses Natural Gas
- Gas Water Heater
- Cable TV Available
Community Details
- No Home Owners Association
- Summerville Subdivision
Listing and Financial Details
- Assessor Parcel Number 0441257000
Ownership History
Purchase Details
Home Financials for this Owner
Home Financials are based on the most recent Mortgage that was taken out on this home.Purchase Details
Home Financials for this Owner
Home Financials are based on the most recent Mortgage that was taken out on this home.Purchase Details
Home Financials for this Owner
Home Financials are based on the most recent Mortgage that was taken out on this home.Purchase Details
Home Financials for this Owner
Home Financials are based on the most recent Mortgage that was taken out on this home.Purchase Details
Similar Homes in Augusta, GA
Home Values in the Area
Average Home Value in this Area
Purchase History
| Date | Type | Sale Price | Title Company |
|---|---|---|---|
| Warranty Deed | $334,000 | -- | |
| Warranty Deed | $215,000 | -- | |
| Warranty Deed | $199,000 | -- | |
| Warranty Deed | $129,900 | -- | |
| Deed | -- | -- |
Mortgage History
| Date | Status | Loan Amount | Loan Type |
|---|---|---|---|
| Open | $322,852 | FHA | |
| Previous Owner | $280,020 | VA | |
| Previous Owner | $225,312 | No Value Available | |
| Previous Owner | $215,000 | VA | |
| Previous Owner | $203,278 | VA | |
| Previous Owner | $50,000 | Credit Line Revolving | |
| Previous Owner | $103,920 | Fannie Mae Freddie Mac | |
| Closed | $19,485 | No Value Available |
Property History
| Date | Event | Price | Change | Sq Ft Price |
|---|---|---|---|---|
| 09/16/2022 09/16/22 | Sold | $334,000 | -4.6% | $136 / Sq Ft |
| 04/08/2022 04/08/22 | For Sale | $350,000 | +62.8% | $143 / Sq Ft |
| 07/02/2018 07/02/18 | Sold | $215,000 | 0.0% | $88 / Sq Ft |
| 05/13/2018 05/13/18 | Pending | -- | -- | -- |
| 05/01/2018 05/01/18 | For Sale | $215,000 | +8.0% | $88 / Sq Ft |
| 06/30/2014 06/30/14 | Sold | $199,000 | -0.5% | $81 / Sq Ft |
| 06/09/2014 06/09/14 | Pending | -- | -- | -- |
| 05/08/2014 05/08/14 | For Sale | $199,900 | -- | $82 / Sq Ft |
Tax History Compared to Growth
Tax History
| Year | Tax Paid | Tax Assessment Tax Assessment Total Assessment is a certain percentage of the fair market value that is determined by local assessors to be the total taxable value of land and additions on the property. | Land | Improvement |
|---|---|---|---|---|
| 2024 | $4,148 | $132,680 | $22,112 | $110,568 |
| 2023 | $4,148 | $112,492 | $22,112 | $90,380 |
| 2022 | $2,697 | $78,032 | $22,112 | $55,920 |
| 2021 | $2,678 | $70,483 | $22,112 | $48,371 |
| 2020 | $2,304 | $60,364 | $10,500 | $49,864 |
| 2019 | $2,448 | $60,364 | $10,500 | $49,864 |
| 2018 | $2,473 | $60,526 | $10,500 | $50,026 |
| 2017 | $2,461 | $60,526 | $10,500 | $50,026 |
| 2016 | $2,462 | $60,526 | $10,500 | $50,026 |
| 2015 | $2,478 | $60,526 | $10,500 | $50,026 |
| 2014 | $2,251 | $59,146 | $10,500 | $48,646 |
Agents Affiliated with this Home
-
Sarah Jo Aebi

Seller's Agent in 2022
Sarah Jo Aebi
Keller Williams Realty Augusta
(706) 691-3222
2 in this area
122 Total Sales
-
Todd Luckey

Buyer's Agent in 2022
Todd Luckey
RE/MAX
(706) 306-9064
16 in this area
336 Total Sales
-
Martha Robertson

Seller's Agent in 2018
Martha Robertson
Blanchard & Calhoun - Scott Nixon
(706) 284-5395
16 in this area
56 Total Sales
-
R
Buyer's Agent in 2018
Rose Marie Marshall
Blanchard & Calhoun - Evans
-
J
Buyer's Agent in 2014
Joune Clark
Century 21 Magnolia
Map
Source: REALTORS® of Greater Augusta
MLS Number: 426448
APN: 0441257000
- 1416 Stovall St
- 1537 Whitney St
- 1544 Schley St
- 1514 Heath St
- 2228 Queens Way
- 1529 Stovall St
- 2248 Central Ave
- 1211 Anthony Rd
- 2442 Mcdowell St
- 1526 Craig St
- 2468 Mcdowell St
- 815 Johns Rd
- 2352 Minto St
- 2619 Raymond Ave
- 2355 Forster St
- 1611 Monte Sano Ave
- 2232 Mcdowell St
- 1705 Pennsylvania Ave
- 1338 Glenn Ave
- 2638 Central Ave
