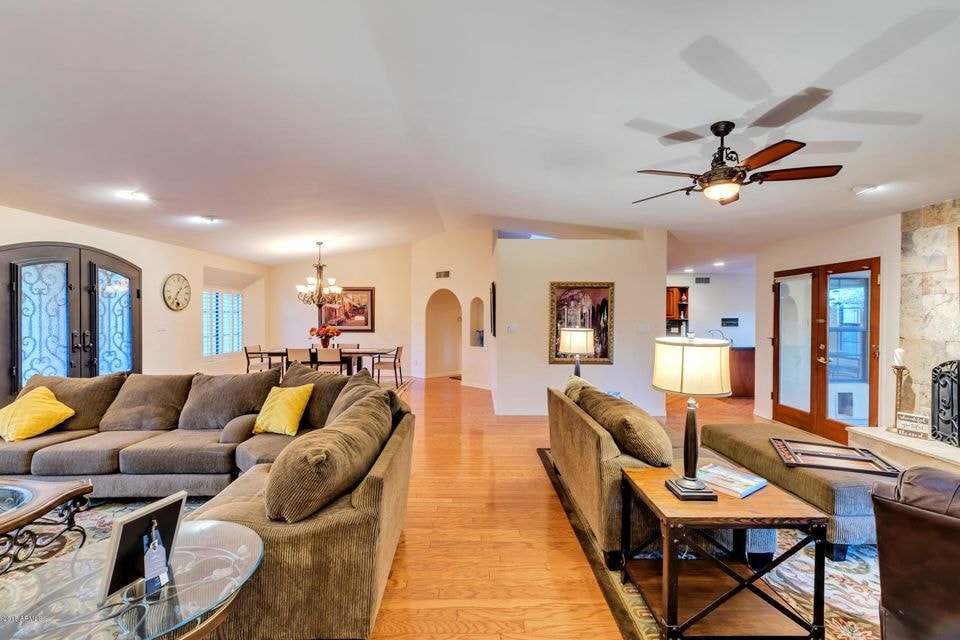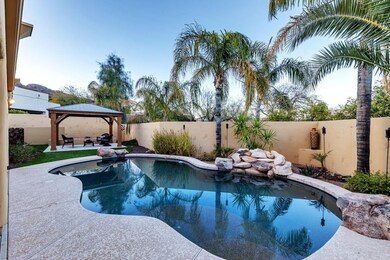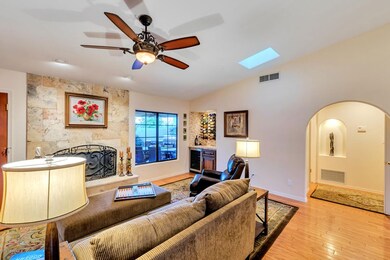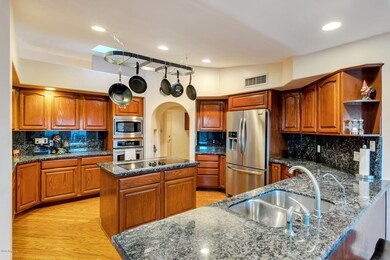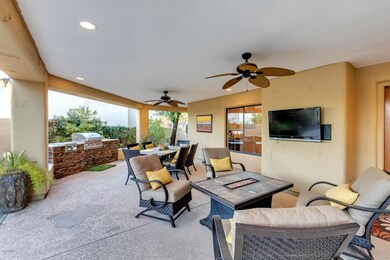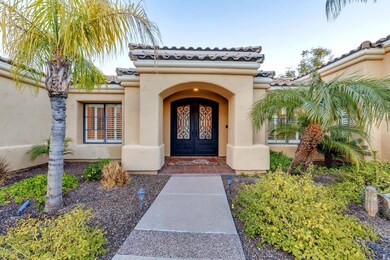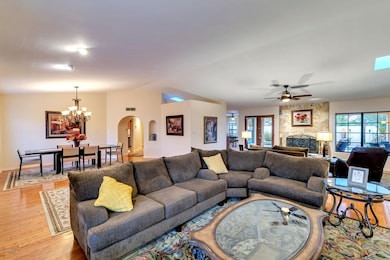
2326 E Carol Ave Phoenix, AZ 85028
Paradise Valley NeighborhoodHighlights
- Play Pool
- RV Gated
- Vaulted Ceiling
- Mercury Mine Elementary School Rated A
- Mountain View
- Wood Flooring
About This Home
As of April 2018Beautiful mountain views and updated open floorpan with an entertaining style, this 3BD/4BA plus office home is surrounded by custom homes and tucked into the bottom of Phoenix Mountain Reserve. Split master bedroom, large eat-in kitchen over looking the very private backyard. Backyard includes, pebble tec style play pool, built-in bbque, large covered patio and beautiful landscape. Also has artificial turf for easy maintenance and access to the French doors off the family room area. Kitchen has granite island and counters, newer appliances and recessed lighting. Roof was replaced in 2018. Easy to get to downtown Phoenix, Hwy 51 and Paradise Valley while enjoying the serenity of it’s natural beauty.
Last Agent to Sell the Property
Realty ONE Group License #SA512052000 Listed on: 03/08/2018
Home Details
Home Type
- Single Family
Est. Annual Taxes
- $4,068
Year Built
- Built in 1991
Lot Details
- 9,852 Sq Ft Lot
- Block Wall Fence
- Artificial Turf
- Sprinklers on Timer
- Grass Covered Lot
Parking
- 2 Car Garage
- Side or Rear Entrance to Parking
- Garage Door Opener
- RV Gated
Home Design
- Wood Frame Construction
- Tile Roof
- Stucco
Interior Spaces
- 2,881 Sq Ft Home
- 1-Story Property
- Wet Bar
- Vaulted Ceiling
- Skylights
- 1 Fireplace
- Mountain Views
- Washer and Dryer Hookup
Kitchen
- Eat-In Kitchen
- Built-In Microwave
- Dishwasher
- Kitchen Island
- Granite Countertops
Flooring
- Wood
- Tile
Bedrooms and Bathrooms
- 3 Bedrooms
- Walk-In Closet
- Remodeled Bathroom
- Primary Bathroom is a Full Bathroom
- 4 Bathrooms
- Dual Vanity Sinks in Primary Bathroom
- Bathtub With Separate Shower Stall
Accessible Home Design
- No Interior Steps
Outdoor Features
- Play Pool
- Covered Patio or Porch
- Gazebo
- Built-In Barbecue
Schools
- Mercury Mine Elementary School
- Shea Middle School
- Shadow Mountain High School
Utilities
- Refrigerated Cooling System
- Heating Available
- Water Filtration System
- High Speed Internet
- Cable TV Available
Community Details
- Property has a Home Owners Association
- Normsal Association, Phone Number (602) 971-9884
- Normsal Heights Subdivision
Listing and Financial Details
- Tax Lot 19
- Assessor Parcel Number 165-11-037-A
Ownership History
Purchase Details
Purchase Details
Home Financials for this Owner
Home Financials are based on the most recent Mortgage that was taken out on this home.Purchase Details
Home Financials for this Owner
Home Financials are based on the most recent Mortgage that was taken out on this home.Purchase Details
Purchase Details
Purchase Details
Home Financials for this Owner
Home Financials are based on the most recent Mortgage that was taken out on this home.Purchase Details
Home Financials for this Owner
Home Financials are based on the most recent Mortgage that was taken out on this home.Purchase Details
Home Financials for this Owner
Home Financials are based on the most recent Mortgage that was taken out on this home.Purchase Details
Home Financials for this Owner
Home Financials are based on the most recent Mortgage that was taken out on this home.Purchase Details
Home Financials for this Owner
Home Financials are based on the most recent Mortgage that was taken out on this home.Purchase Details
Home Financials for this Owner
Home Financials are based on the most recent Mortgage that was taken out on this home.Similar Homes in Phoenix, AZ
Home Values in the Area
Average Home Value in this Area
Purchase History
| Date | Type | Sale Price | Title Company |
|---|---|---|---|
| Warranty Deed | -- | None Listed On Document | |
| Warranty Deed | $676,000 | Fidelity National Title Agen | |
| Warranty Deed | $420,000 | American Title Service Agenc | |
| Interfamily Deed Transfer | -- | Accommodation | |
| Interfamily Deed Transfer | -- | Westland Title Agency Of Az | |
| Interfamily Deed Transfer | -- | Westland Title Agency Of Az | |
| Interfamily Deed Transfer | -- | Westland Title Agency Of Az | |
| Interfamily Deed Transfer | -- | Westland Title Agency | |
| Interfamily Deed Transfer | -- | Westland Title Agency Of Az | |
| Warranty Deed | -- | Westland Title Agency Of Az | |
| Interfamily Deed Transfer | -- | -- |
Mortgage History
| Date | Status | Loan Amount | Loan Type |
|---|---|---|---|
| Previous Owner | $419,000 | New Conventional | |
| Previous Owner | $444,000 | New Conventional | |
| Previous Owner | $312,000 | New Conventional | |
| Previous Owner | $600,000 | New Conventional | |
| Previous Owner | $419,000 | New Conventional | |
| Previous Owner | $50,000 | Unknown | |
| Previous Owner | $66,000 | Credit Line Revolving | |
| Previous Owner | $352,000 | Purchase Money Mortgage | |
| Previous Owner | $352,000 | Purchase Money Mortgage | |
| Closed | $83,550 | No Value Available |
Property History
| Date | Event | Price | Change | Sq Ft Price |
|---|---|---|---|---|
| 04/26/2018 04/26/18 | Sold | $676,000 | +0.1% | $235 / Sq Ft |
| 03/11/2018 03/11/18 | Pending | -- | -- | -- |
| 03/08/2018 03/08/18 | For Sale | $675,000 | +60.7% | $234 / Sq Ft |
| 09/13/2012 09/13/12 | Sold | $420,000 | +9.6% | $146 / Sq Ft |
| 06/11/2012 06/11/12 | For Sale | $383,200 | -8.8% | $133 / Sq Ft |
| 05/24/2012 05/24/12 | Pending | -- | -- | -- |
| 05/17/2012 05/17/12 | Off Market | $420,000 | -- | -- |
| 05/16/2012 05/16/12 | Price Changed | $383,200 | -9.8% | $133 / Sq Ft |
| 05/09/2012 05/09/12 | For Sale | $425,000 | -- | $148 / Sq Ft |
Tax History Compared to Growth
Tax History
| Year | Tax Paid | Tax Assessment Tax Assessment Total Assessment is a certain percentage of the fair market value that is determined by local assessors to be the total taxable value of land and additions on the property. | Land | Improvement |
|---|---|---|---|---|
| 2025 | $4,737 | $53,619 | -- | -- |
| 2024 | $4,625 | $51,066 | -- | -- |
| 2023 | $4,625 | $74,530 | $14,900 | $59,630 |
| 2022 | $4,573 | $58,210 | $11,640 | $46,570 |
| 2021 | $4,588 | $52,980 | $10,590 | $42,390 |
| 2020 | $4,428 | $50,320 | $10,060 | $40,260 |
| 2019 | $4,435 | $47,310 | $9,460 | $37,850 |
| 2018 | $4,269 | $44,980 | $8,990 | $35,990 |
| 2017 | $4,068 | $41,900 | $8,380 | $33,520 |
| 2016 | $3,990 | $39,580 | $7,910 | $31,670 |
| 2015 | $3,650 | $37,630 | $7,520 | $30,110 |
Agents Affiliated with this Home
-
Kate Teske
K
Seller's Agent in 2018
Kate Teske
Realty One Group
(480) 694-6384
5 Total Sales
-
Kim Bongiorno

Buyer's Agent in 2018
Kim Bongiorno
Buyers Information Service, Inc.
(602) 647-4888
50 Total Sales
-
Barb Henderson

Seller's Agent in 2012
Barb Henderson
RE/MAX
3 in this area
29 Total Sales
-
Tami Guerrero
T
Buyer's Agent in 2012
Tami Guerrero
HomeSmart
(623) 210-4663
12 Total Sales
Map
Source: Arizona Regional Multiple Listing Service (ARMLS)
MLS Number: 5733991
APN: 165-11-037A
- 2255 E Vogel Ave
- 2401 E Carol Ave
- 9247 N 24th Way
- 2537 E Vogel Ave
- 2611 E Cheryl Dr
- 10425 N 23rd St
- 2818 E Malapai Dr Unit 4
- 2616 E North Ln
- 9429 N 19th St
- 2366 E Becker Ln
- 2254 E Becker Ln
- 9046 N 28th St Unit 4
- 2354 E Sahuaro Dr
- 2330 E Sahuaro Dr
- 2426 E Sahuaro Dr
- 2250 E Sahuaro Dr
- 9024 N 28th St
- 1709 E Hatcher Dr Unit 10
- 2550 E Sahuaro Dr
- 9052 N 29th St
