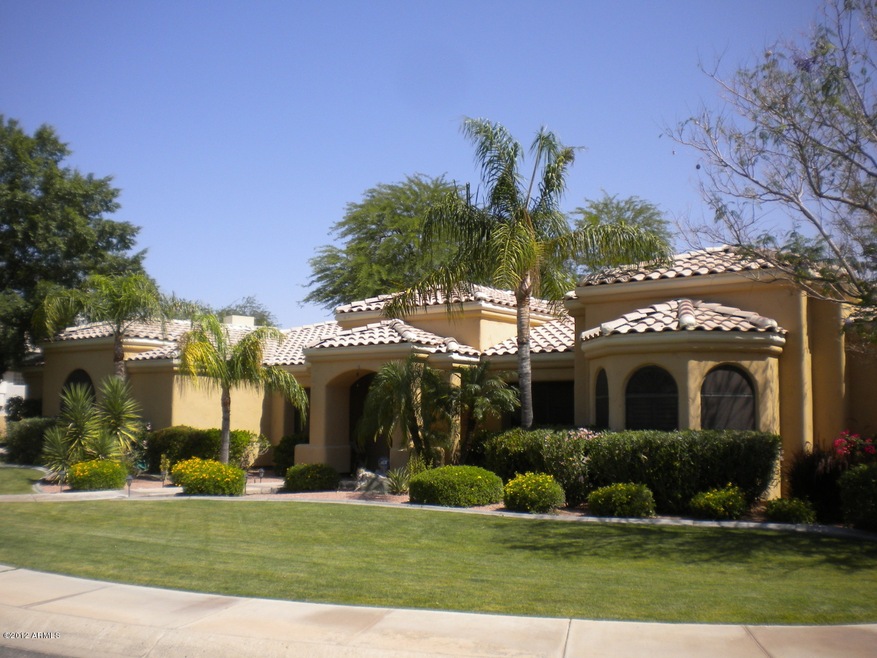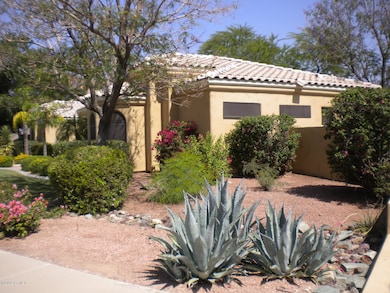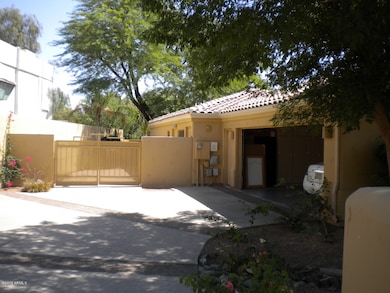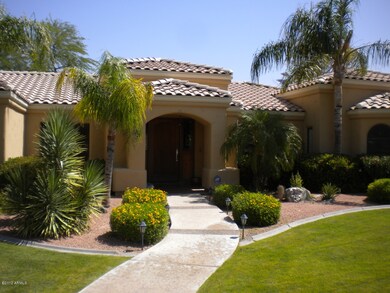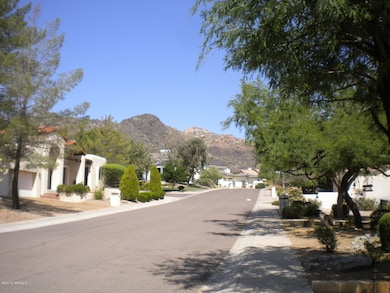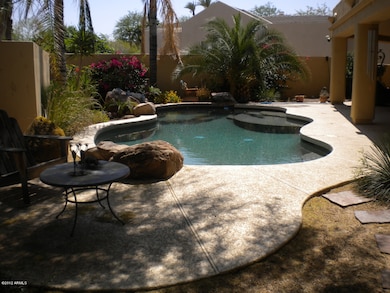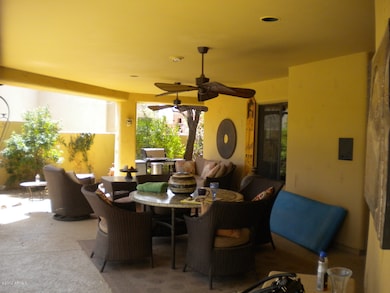
2326 E Carol Ave Phoenix, AZ 85028
Paradise Valley NeighborhoodHighlights
- Play Pool
- RV Access or Parking
- Sitting Area In Primary Bedroom
- Mercury Mine Elementary School Rated A
- Two Primary Bedrooms
- Reverse Osmosis System
About This Home
As of April 2018MULTIPLE OFFERS RECEIVED. IN HIGHEST AND BEST NOW. THIS HOME IS A COOPERATIVE SHORT SALE...APPRAISAL CAME BACK FROM BANK AND LIST PRICE IS THE PRE-APPROVED AMOUNT FOR THE SHORT SALE. VERY NICE 3 BEDROOM, 3.5 BATHROOM CUSTOM HOME. AWARD WINNING SCHOOL DISTRICT. BACKYARD IS PERFECT FOR ENTERTAINING. NICE SIZED COVERED PATIO AND BEAUTIFUL POOL. SOME ITEMS WILL NOT CONVEY WITH THE HOME. SELLER WILL PROVIDE A LIST OF THESE ITEMS IN WRITING. BANK WILL NOT COVER ANYTHING RELATED TO THE HOA AND ANY RELATED COSTS MUST BE COVERED BY BUYER. SHOWN BY APPT ONLY TO QUALIFIED BUYERS
Last Agent to Sell the Property
RE/MAX Professionals License #BR523898000 Listed on: 05/09/2012

Home Details
Home Type
- Single Family
Est. Annual Taxes
- $4,737
Year Built
- Built in 1993
Lot Details
- Desert faces the back of the property
- Block Wall Fence
- Desert Landscape
Home Design
- Ranch Style House
- Wood Frame Construction
- Tile Roof
- Stucco
Interior Spaces
- 2,881 Sq Ft Home
- Wet Bar
- Central Vacuum
- Vaulted Ceiling
- Fireplace
- Solar Screens
- Family Room
- Formal Dining Room
- Wood Flooring
- Washer and Dryer Hookup
Kitchen
- Eat-In Kitchen
- Built-In Oven
- Electric Cooktop
- Built-In Microwave
- Dishwasher
- Kitchen Island
- Granite Countertops
- Disposal
- Reverse Osmosis System
Bedrooms and Bathrooms
- 3 Bedrooms
- Sitting Area In Primary Bedroom
- Double Master Bedroom
- Split Bedroom Floorplan
- Walk-In Closet
- Primary Bathroom is a Full Bathroom
- Dual Vanity Sinks in Primary Bathroom
- Separate Shower in Primary Bathroom
Home Security
- Security System Owned
- Intercom
Parking
- 2 Car Garage
- Side or Rear Entrance to Parking
- Garage Door Opener
- RV Access or Parking
Accessible Home Design
- No Interior Steps
Outdoor Features
- Play Pool
- Covered Patio or Porch
Schools
- Mercury Mine Elementary School
- Shea Middle School
- Shadow Mountain High School
Utilities
- Refrigerated Cooling System
- Heating Available
- Water Filtration System
- High Speed Internet
- Cable TV Available
Community Details
- $3,086 per year Dock Fee
- Built by Custom
Ownership History
Purchase Details
Purchase Details
Home Financials for this Owner
Home Financials are based on the most recent Mortgage that was taken out on this home.Purchase Details
Home Financials for this Owner
Home Financials are based on the most recent Mortgage that was taken out on this home.Purchase Details
Purchase Details
Purchase Details
Home Financials for this Owner
Home Financials are based on the most recent Mortgage that was taken out on this home.Purchase Details
Home Financials for this Owner
Home Financials are based on the most recent Mortgage that was taken out on this home.Purchase Details
Home Financials for this Owner
Home Financials are based on the most recent Mortgage that was taken out on this home.Purchase Details
Home Financials for this Owner
Home Financials are based on the most recent Mortgage that was taken out on this home.Purchase Details
Home Financials for this Owner
Home Financials are based on the most recent Mortgage that was taken out on this home.Purchase Details
Home Financials for this Owner
Home Financials are based on the most recent Mortgage that was taken out on this home.Similar Homes in the area
Home Values in the Area
Average Home Value in this Area
Purchase History
| Date | Type | Sale Price | Title Company |
|---|---|---|---|
| Warranty Deed | -- | None Listed On Document | |
| Warranty Deed | $676,000 | Fidelity National Title Agen | |
| Warranty Deed | $420,000 | American Title Service Agenc | |
| Interfamily Deed Transfer | -- | Accommodation | |
| Interfamily Deed Transfer | -- | Westland Title Agency Of Az | |
| Interfamily Deed Transfer | -- | Westland Title Agency Of Az | |
| Interfamily Deed Transfer | -- | Westland Title Agency Of Az | |
| Interfamily Deed Transfer | -- | Westland Title Agency | |
| Interfamily Deed Transfer | -- | Westland Title Agency Of Az | |
| Warranty Deed | -- | Westland Title Agency Of Az | |
| Interfamily Deed Transfer | -- | -- |
Mortgage History
| Date | Status | Loan Amount | Loan Type |
|---|---|---|---|
| Previous Owner | $419,000 | New Conventional | |
| Previous Owner | $444,000 | New Conventional | |
| Previous Owner | $312,000 | New Conventional | |
| Previous Owner | $600,000 | New Conventional | |
| Previous Owner | $419,000 | New Conventional | |
| Previous Owner | $50,000 | Unknown | |
| Previous Owner | $66,000 | Credit Line Revolving | |
| Previous Owner | $352,000 | Purchase Money Mortgage | |
| Previous Owner | $352,000 | Purchase Money Mortgage | |
| Closed | $83,550 | No Value Available |
Property History
| Date | Event | Price | Change | Sq Ft Price |
|---|---|---|---|---|
| 04/26/2018 04/26/18 | Sold | $676,000 | +0.1% | $235 / Sq Ft |
| 03/11/2018 03/11/18 | Pending | -- | -- | -- |
| 03/08/2018 03/08/18 | For Sale | $675,000 | +60.7% | $234 / Sq Ft |
| 09/13/2012 09/13/12 | Sold | $420,000 | +9.6% | $146 / Sq Ft |
| 06/11/2012 06/11/12 | For Sale | $383,200 | -8.8% | $133 / Sq Ft |
| 05/24/2012 05/24/12 | Pending | -- | -- | -- |
| 05/17/2012 05/17/12 | Off Market | $420,000 | -- | -- |
| 05/16/2012 05/16/12 | Price Changed | $383,200 | -9.8% | $133 / Sq Ft |
| 05/09/2012 05/09/12 | For Sale | $425,000 | -- | $148 / Sq Ft |
Tax History Compared to Growth
Tax History
| Year | Tax Paid | Tax Assessment Tax Assessment Total Assessment is a certain percentage of the fair market value that is determined by local assessors to be the total taxable value of land and additions on the property. | Land | Improvement |
|---|---|---|---|---|
| 2025 | $4,737 | $53,619 | -- | -- |
| 2024 | $4,625 | $51,066 | -- | -- |
| 2023 | $4,625 | $74,530 | $14,900 | $59,630 |
| 2022 | $4,573 | $58,210 | $11,640 | $46,570 |
| 2021 | $4,588 | $52,980 | $10,590 | $42,390 |
| 2020 | $4,428 | $50,320 | $10,060 | $40,260 |
| 2019 | $4,435 | $47,310 | $9,460 | $37,850 |
| 2018 | $4,269 | $44,980 | $8,990 | $35,990 |
| 2017 | $4,068 | $41,900 | $8,380 | $33,520 |
| 2016 | $3,990 | $39,580 | $7,910 | $31,670 |
| 2015 | $3,650 | $37,630 | $7,520 | $30,110 |
Agents Affiliated with this Home
-
Kate Teske
K
Seller's Agent in 2018
Kate Teske
Realty One Group
(480) 694-6384
5 Total Sales
-
Kim Bongiorno

Buyer's Agent in 2018
Kim Bongiorno
Buyers Information Service, Inc.
(602) 647-4888
50 Total Sales
-
Barb Henderson

Seller's Agent in 2012
Barb Henderson
RE/MAX
3 in this area
29 Total Sales
-
Tami Guerrero
T
Buyer's Agent in 2012
Tami Guerrero
HomeSmart
(623) 210-4663
12 Total Sales
Map
Source: Arizona Regional Multiple Listing Service (ARMLS)
MLS Number: 4756987
APN: 165-11-037A
- 2255 E Vogel Ave
- 2401 E Carol Ave
- 9247 N 24th Way
- 2537 E Vogel Ave
- 2611 E Cheryl Dr
- 10425 N 23rd St
- 2818 E Malapai Dr Unit 4
- 2616 E North Ln
- 9429 N 19th St
- 2366 E Becker Ln
- 2254 E Becker Ln
- 9046 N 28th St Unit 4
- 2354 E Sahuaro Dr
- 2330 E Sahuaro Dr
- 2426 E Sahuaro Dr
- 2250 E Sahuaro Dr
- 9024 N 28th St
- 1709 E Hatcher Dr Unit 10
- 2550 E Sahuaro Dr
- 9052 N 29th St
