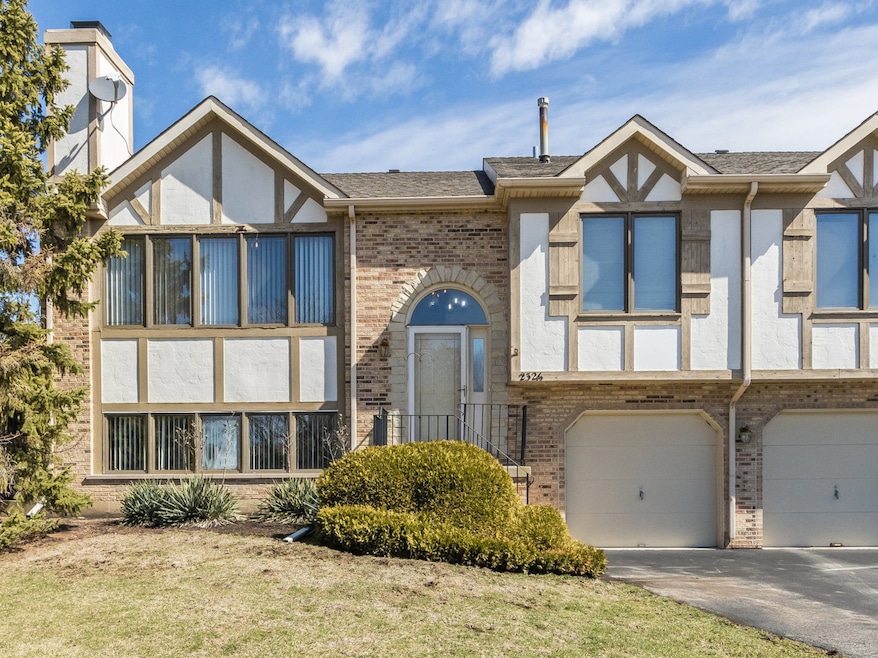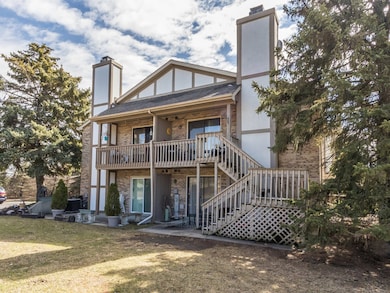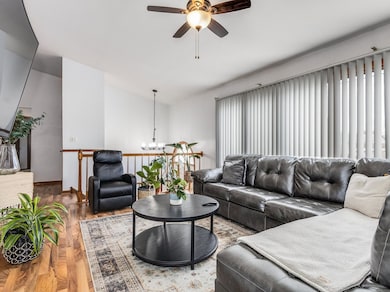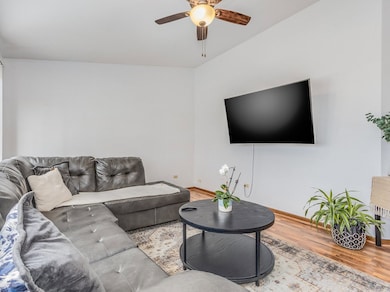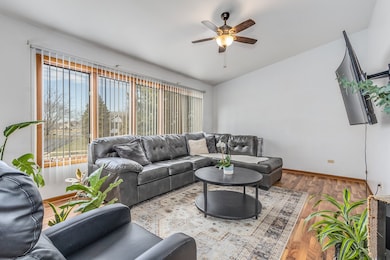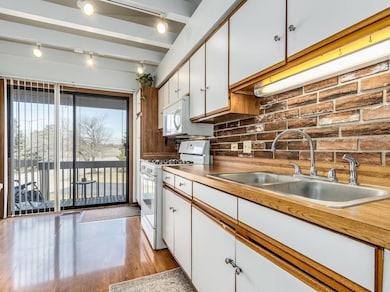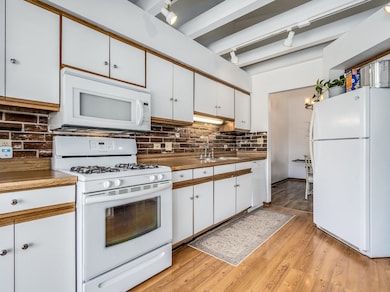
2326 Olde Mill Rd Plainfield, IL 60586
Fall Creek NeighborhoodEstimated payment $2,178/month
Highlights
- Corner Lot
- Beamed Ceilings
- Soaking Tub
- Lower Floor Utility Room
- Balcony
- Walk-In Closet
About This Home
Welcome to 2326 Olde Mill Road, a beautifully maintained retreat style end-unit townhome in the sought-after Olde Mill Crossing subdivision of Plainfield a low HOA, and a all owner occupied subdivision. This spacious two-story home offers over 2,100 sq. ft. of bright, open living space filled with natural light throughout. The main level features an open-concept living and dining area, a well-appointed kitchen with modern appliances and ample cabinetry, and a private balcony perfect for relaxing or entertaining. The home includes two large bedrooms and two full baths, along with a versatile lower-level flex room that can function as a third bedroom, media room, home office, or workout space-complete with a cozy fireplace and walk-out patio. Enjoy the convenience of an attached two-car garage and a quiet, established neighborhood. Ideally located just across from the newly renovated Wedgewood Golf Course and minutes from shopping, dining, parks, and easy access to I-55 and I-80, this move-in-ready home offers the perfect blend of comfort, flexibility, and location. Do not miss your chance to own this rarely available, move in ready gem!
Townhouse Details
Home Type
- Townhome
Est. Annual Taxes
- $5,119
Year Built
- Built in 1991
Lot Details
- Zero Lot Line
HOA Fees
- $225 Monthly HOA Fees
Parking
- 2 Car Garage
- Driveway
- Parking Included in Price
Home Design
- Brick Exterior Construction
- Shake Roof
- Concrete Perimeter Foundation
Interior Spaces
- 2,162 Sq Ft Home
- 2-Story Property
- Beamed Ceilings
- Gas Log Fireplace
- Family Room
- Living Room
- Combination Kitchen and Dining Room
- Lower Floor Utility Room
- Storage
Kitchen
- Gas Cooktop
- Microwave
- Dishwasher
- Disposal
Flooring
- Carpet
- Laminate
Bedrooms and Bathrooms
- 2 Bedrooms
- 2 Potential Bedrooms
- Walk-In Closet
- 2 Full Bathrooms
- Soaking Tub
- Separate Shower
Laundry
- Laundry Room
- Sink Near Laundry
Basement
- Partial Basement
- Fireplace in Basement
- Finished Basement Bathroom
Outdoor Features
- Balcony
- Patio
Schools
- River View Elementary School
- Timber Ridge Middle School
- Plainfield Central High School
Utilities
- Central Air
- Heating System Uses Natural Gas
- Satellite Dish
Community Details
Overview
- Association fees include exterior maintenance, lawn care, snow removal
- 25 Units
- Olde Mill Crossing Subdivision
Pet Policy
- Pets up to 40 lbs
- Dogs and Cats Allowed
Security
- Resident Manager or Management On Site
Map
Home Values in the Area
Average Home Value in this Area
Tax History
| Year | Tax Paid | Tax Assessment Tax Assessment Total Assessment is a certain percentage of the fair market value that is determined by local assessors to be the total taxable value of land and additions on the property. | Land | Improvement |
|---|---|---|---|---|
| 2023 | $5,309 | $66,957 | $1 | $66,956 |
| 2022 | $5,119 | $57,522 | $1 | $57,521 |
| 2021 | $2,185 | $53,759 | $1 | $53,758 |
| 2020 | $2,219 | $52,234 | $1 | $52,233 |
| 2019 | $2,256 | $49,770 | $1 | $49,769 |
| 2018 | $2,310 | $46,761 | $1 | $46,760 |
| 2017 | $2,368 | $44,437 | $1 | $44,436 |
| 2016 | $2,443 | $42,382 | $1 | $42,381 |
| 2015 | $2,583 | $39,702 | $1 | $39,701 |
| 2014 | $2,583 | $38,300 | $1 | $38,299 |
| 2013 | $2,583 | $44,857 | $1 | $44,856 |
Property History
| Date | Event | Price | Change | Sq Ft Price |
|---|---|---|---|---|
| 07/26/2025 07/26/25 | Pending | -- | -- | -- |
| 06/15/2025 06/15/25 | For Sale | $280,000 | +21.7% | $130 / Sq Ft |
| 05/13/2022 05/13/22 | Sold | $230,000 | -9.1% | $106 / Sq Ft |
| 04/15/2022 04/15/22 | Pending | -- | -- | -- |
| 04/14/2022 04/14/22 | Price Changed | $253,000 | -2.3% | $117 / Sq Ft |
| 04/01/2022 04/01/22 | For Sale | $258,900 | -- | $120 / Sq Ft |
Purchase History
| Date | Type | Sale Price | Title Company |
|---|---|---|---|
| Quit Claim Deed | -- | Priority Title & Escrow | |
| Quit Claim Deed | -- | -- | |
| Warranty Deed | $230,000 | Citywide Title |
Mortgage History
| Date | Status | Loan Amount | Loan Type |
|---|---|---|---|
| Previous Owner | $200,000 | New Conventional | |
| Previous Owner | $204,000 | New Conventional | |
| Previous Owner | $207,000 | Construction |
Similar Homes in the area
Source: Midwest Real Estate Data (MRED)
MLS Number: 12395750
APN: 06-03-33-227-001-1013
- 2020 Saint Andrews Dr
- 2107 Vermette Cir
- 2011 Gleneagle Dr
- 24516 W Emyvale Ct
- 1908 Chestnut Hill Rd
- 4808 Goodhue Ln
- 1818 Olde Mill Rd Unit 2
- 17201 S Caitlin Ct
- 2204 Brindlewood Dr
- 2226 Honeywood Ct
- 1907 Larkspur Dr
- 1815 Harvest Ln
- 4318 Bronk Corner
- 2202 Riverside Dr
- 1710 Chestnut Hill Rd
- 1715 Pembrook Ct
- 4220 Glenlo Dr
- 4218 Glenlo Dr
- 2721 River Bend Ln
- 1905 Chestnut Grove Dr Unit 1
