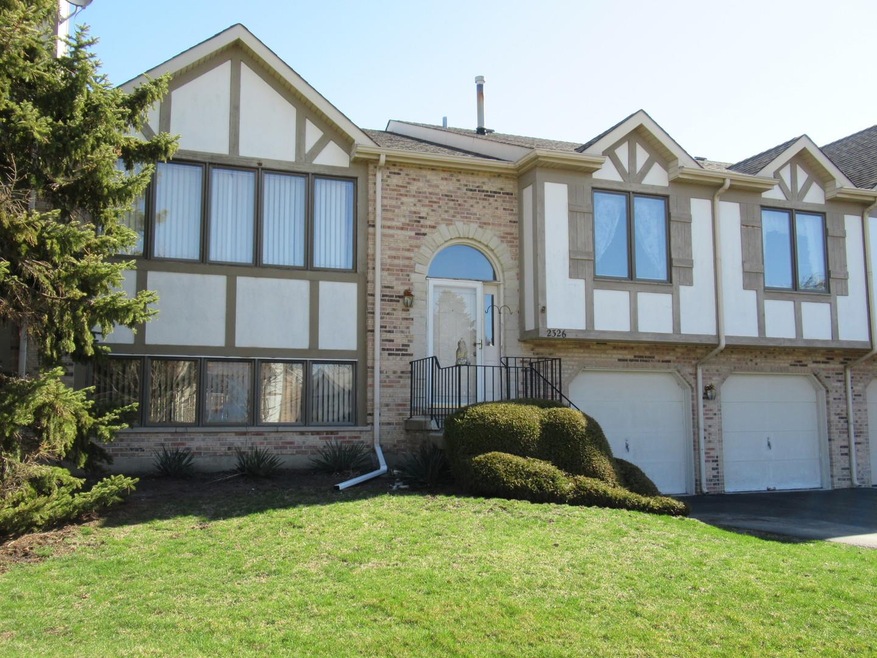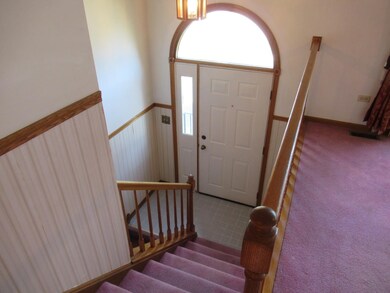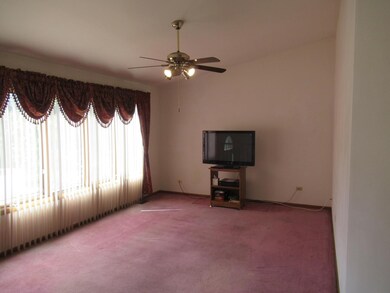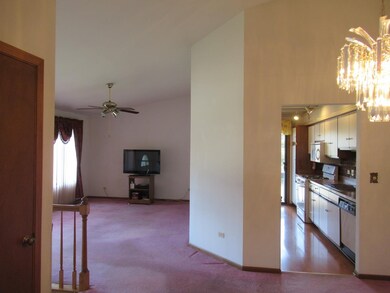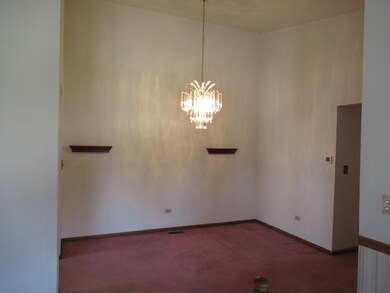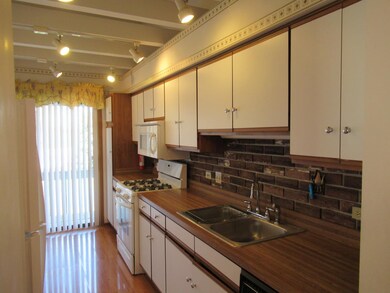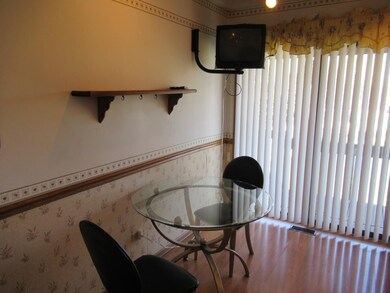
2326 Olde Mill Rd Plainfield, IL 60586
Fall Creek NeighborhoodHighlights
- Corner Lot
- Balcony
- Soaking Tub
- Lower Floor Utility Room
- 2 Car Attached Garage
- Walk-In Closet
About This Home
As of May 2022Adorable two-story townhouse located in a well-maintained mature community. The main level of the spacious 2162 square foot home has a private balcony off the kitchen, perfect for morning relaxation. The lower-level family room has a cozy fireplace great for entertainment, media room, workout area, or home office space, which includes access to the ground floor patio. Additionally, in 2018 this home comes with a newly replaced furnace combined with an upgraded water heater with warranty coverage. This lovely home is within walking distance to convenience stores, pharmacy, eating facility, and across the street from the newly renovated Wedgewood golf course.
Townhouse Details
Home Type
- Townhome
Est. Annual Taxes
- $2,219
Year Built
- Built in 1991
Lot Details
- Zero Lot Line
HOA Fees
- $225 Monthly HOA Fees
Parking
- 2 Car Attached Garage
- Garage Door Opener
- Driveway
- Parking Included in Price
Home Design
- Shake Roof
- Concrete Perimeter Foundation
Interior Spaces
- 2,162 Sq Ft Home
- 2-Story Property
- Gas Log Fireplace
- Drapes & Rods
- Blinds
- Aluminum Window Frames
- Window Screens
- Family Room with Fireplace
- Living Room
- Combination Kitchen and Dining Room
- Lower Floor Utility Room
- Storage
Kitchen
- Gas Cooktop
- <<microwave>>
- Dishwasher
- Disposal
Bedrooms and Bathrooms
- 2 Bedrooms
- 2 Potential Bedrooms
- Walk-In Closet
- 2 Full Bathrooms
- Soaking Tub
- Separate Shower
Laundry
- Laundry closet
- Sink Near Laundry
- Washer and Dryer Hookup
Outdoor Features
- Balcony
- Patio
Schools
- River View Elementary School
- Timber Ridge Middle School
- Plainfield Central High School
Utilities
- Central Air
- Heating System Uses Natural Gas
- Satellite Dish
Community Details
Overview
- Association fees include exterior maintenance, lawn care, snow removal
- 25 Units
- Olde Mill Crossing Subdivision
Pet Policy
- Pets up to 40 lbs
- Dogs and Cats Allowed
Security
- Resident Manager or Management On Site
Ownership History
Purchase Details
Home Financials for this Owner
Home Financials are based on the most recent Mortgage that was taken out on this home.Purchase Details
Home Financials for this Owner
Home Financials are based on the most recent Mortgage that was taken out on this home.Purchase Details
Home Financials for this Owner
Home Financials are based on the most recent Mortgage that was taken out on this home.Similar Homes in Plainfield, IL
Home Values in the Area
Average Home Value in this Area
Purchase History
| Date | Type | Sale Price | Title Company |
|---|---|---|---|
| Quit Claim Deed | -- | Priority Title & Escrow | |
| Quit Claim Deed | -- | -- | |
| Warranty Deed | $230,000 | Citywide Title |
Mortgage History
| Date | Status | Loan Amount | Loan Type |
|---|---|---|---|
| Previous Owner | $200,000 | New Conventional | |
| Previous Owner | $204,000 | New Conventional | |
| Previous Owner | $207,000 | Construction |
Property History
| Date | Event | Price | Change | Sq Ft Price |
|---|---|---|---|---|
| 06/15/2025 06/15/25 | For Sale | $280,000 | +21.7% | $130 / Sq Ft |
| 05/13/2022 05/13/22 | Sold | $230,000 | -9.1% | $106 / Sq Ft |
| 04/15/2022 04/15/22 | Pending | -- | -- | -- |
| 04/14/2022 04/14/22 | Price Changed | $253,000 | -2.3% | $117 / Sq Ft |
| 04/01/2022 04/01/22 | For Sale | $258,900 | -- | $120 / Sq Ft |
Tax History Compared to Growth
Tax History
| Year | Tax Paid | Tax Assessment Tax Assessment Total Assessment is a certain percentage of the fair market value that is determined by local assessors to be the total taxable value of land and additions on the property. | Land | Improvement |
|---|---|---|---|---|
| 2023 | $5,309 | $66,957 | $1 | $66,956 |
| 2022 | $5,119 | $57,522 | $1 | $57,521 |
| 2021 | $2,185 | $53,759 | $1 | $53,758 |
| 2020 | $2,219 | $52,234 | $1 | $52,233 |
| 2019 | $2,256 | $49,770 | $1 | $49,769 |
| 2018 | $2,310 | $46,761 | $1 | $46,760 |
| 2017 | $2,368 | $44,437 | $1 | $44,436 |
| 2016 | $2,443 | $42,382 | $1 | $42,381 |
| 2015 | $2,583 | $39,702 | $1 | $39,701 |
| 2014 | $2,583 | $38,300 | $1 | $38,299 |
| 2013 | $2,583 | $44,857 | $1 | $44,856 |
Agents Affiliated with this Home
-
LeVogne Misher

Seller's Agent in 2025
LeVogne Misher
ERA Naper Realty, Inc.
(630) 923-6230
5 in this area
35 Total Sales
-
Kay Misher

Seller Co-Listing Agent in 2025
Kay Misher
ERA Naper Realty, Inc.
(630) 381-1818
1 in this area
16 Total Sales
-
David Craft
D
Seller's Agent in 2022
David Craft
eXp Realty
(630) 430-2499
1 in this area
6 Total Sales
Map
Source: Midwest Real Estate Data (MRED)
MLS Number: 11362514
APN: 03-33-227-001
- 2300 Irvine Ln
- 2207 Irvine Ln
- 2020 Saint Andrews Dr
- 4995 Doral Ct
- 2107 Vermette Cir
- 2019 Olde Mill Rd
- 5207 Ashwood Dr
- 23742 Caton Farm Rd
- 4515 Hedge Row Ct
- 4756 Flanders Ct
- 2011 Gleneagle Dr
- 1910 Brighton Ln
- 24516 W Emyvale Ct
- 1908 Chestnut Hill Rd
- 1818 Olde Mill Rd Unit 2
- 1907 Larkspur Dr
- 1710 Chestnut Hill Rd
- 23551 W Winston Ave
- 2812 Sun Valley Dr
- 2807 Sun Valley Dr
