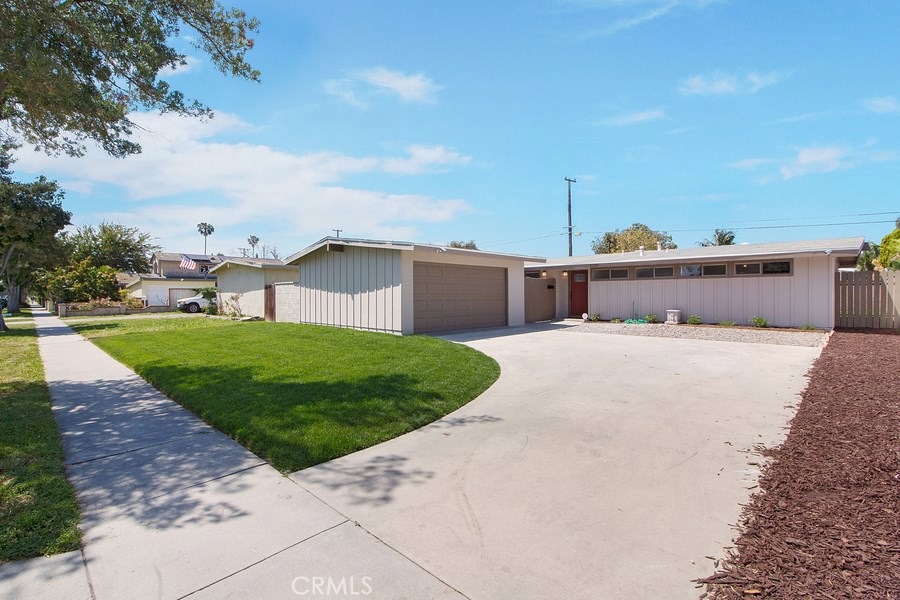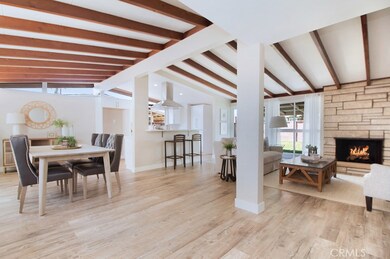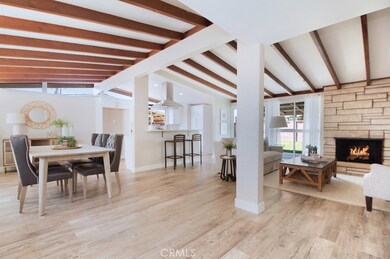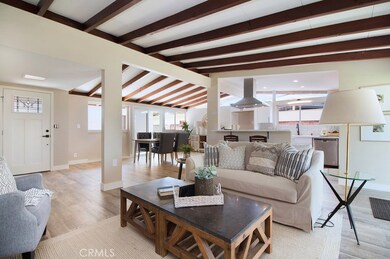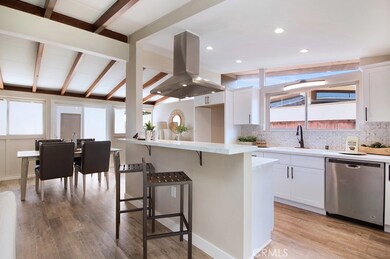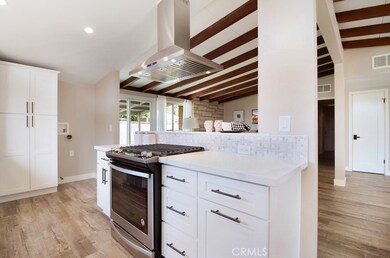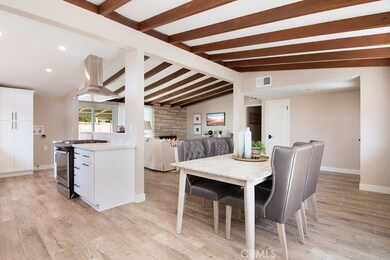
2326 Ramona Dr Santa Ana, CA 92707
Sunwood Central NeighborhoodHighlights
- Updated Kitchen
- Quartz Countertops
- No HOA
- Midcentury Modern Architecture
- Lawn
- Neighborhood Views
About This Home
As of July 2022BEAUTIFULLY REMODELED Single Story Home in Santa Ana just one mile from Southcoast Plaza. This home offers open concept with vaulted ceilings throughout, recessed lighting, beautiful stone fireplace and plenty of windows creating natural lighting. Kitchen is complemented with Carrera quartz countertops, backsplash, stainless steel appliances island mount stainless steel range hood, deep porcelain sink and shaker cabinetry. Completely remodeled bathrooms with beautiful tile and stone, Carrera quartz countertop over new vanity, fixtures, and rain shower. All bedrooms with new mirrored closet doors, new interior doors, easy to maintain wood grain laminate flooring throughout, fresh interior as well as exterior paint and a new front door. Master bedroom also comes equipped with a new modern barn door? Front and backyard freshly landscaped giving that extra curb appeal. All this is waiting for you. Hurry, this one will go fast!
Last Agent to Sell the Property
Team Integrity Realty License #01932682 Listed on: 04/26/2019
Home Details
Home Type
- Single Family
Est. Annual Taxes
- $9,811
Year Built
- Built in 1955 | Remodeled
Lot Details
- 6,000 Sq Ft Lot
- Block Wall Fence
- Fence is in good condition
- Landscaped
- Level Lot
- Front Yard Sprinklers
- Lawn
- Back and Front Yard
- Density is up to 1 Unit/Acre
Parking
- 2 Car Garage
- Parking Available
- Side Facing Garage
- Two Garage Doors
- Garage Door Opener
- Driveway Level
Home Design
- Midcentury Modern Architecture
- Turnkey
- Additions or Alterations
- Slab Foundation
- Fire Rated Drywall
- Frame Construction
- Composition Roof
- Wood Siding
- Pre-Cast Concrete Construction
- Plaster
Interior Spaces
- 1,202 Sq Ft Home
- 1-Story Property
- Built-In Features
- Beamed Ceilings
- Recessed Lighting
- Wood Burning Fireplace
- Raised Hearth
- Sliding Doors
- Panel Doors
- Entryway
- Family Room with Fireplace
- Family Room Off Kitchen
- Dining Room
- Laminate Flooring
- Neighborhood Views
Kitchen
- Updated Kitchen
- Open to Family Room
- Breakfast Bar
- Gas Oven
- <<builtInRangeToken>>
- Range Hood
- Recirculated Exhaust Fan
- Dishwasher
- Quartz Countertops
- Disposal
Bedrooms and Bathrooms
- 3 Main Level Bedrooms
- Mirrored Closets Doors
- Remodeled Bathroom
- 2 Full Bathrooms
- Quartz Bathroom Countertops
- <<tubWithShowerToken>>
- Walk-in Shower
- Exhaust Fan In Bathroom
- Linen Closet In Bathroom
Laundry
- Laundry Room
- Laundry in Kitchen
- Washer and Gas Dryer Hookup
Home Security
- Carbon Monoxide Detectors
- Fire and Smoke Detector
Accessible Home Design
- Doors swing in
- No Interior Steps
Outdoor Features
- Concrete Porch or Patio
- Exterior Lighting
- Rain Gutters
Utilities
- Forced Air Heating System
- Heating System Uses Natural Gas
- Natural Gas Connected
- Water Heater
- Phone Available
- Cable TV Available
Listing and Financial Details
- Tax Lot 66
- Tax Tract Number 2459
- Assessor Parcel Number 14015306
Community Details
Overview
- No Home Owners Association
Recreation
- Park
Ownership History
Purchase Details
Home Financials for this Owner
Home Financials are based on the most recent Mortgage that was taken out on this home.Purchase Details
Home Financials for this Owner
Home Financials are based on the most recent Mortgage that was taken out on this home.Purchase Details
Home Financials for this Owner
Home Financials are based on the most recent Mortgage that was taken out on this home.Purchase Details
Similar Homes in Santa Ana, CA
Home Values in the Area
Average Home Value in this Area
Purchase History
| Date | Type | Sale Price | Title Company |
|---|---|---|---|
| Grant Deed | $625,000 | Lawyers Title Company | |
| Interfamily Deed Transfer | -- | Lawyers Title Company | |
| Interfamily Deed Transfer | -- | Lawyers Title Company | |
| Grant Deed | $455,000 | Lawyers Title Oc | |
| Interfamily Deed Transfer | -- | Lawyers Title Company | |
| Interfamily Deed Transfer | -- | Lawyers Title Oc | |
| Interfamily Deed Transfer | -- | -- |
Mortgage History
| Date | Status | Loan Amount | Loan Type |
|---|---|---|---|
| Open | $622,000 | New Conventional | |
| Closed | $606,250 | New Conventional | |
| Previous Owner | $25,500 | Adjustable Rate Mortgage/ARM |
Property History
| Date | Event | Price | Change | Sq Ft Price |
|---|---|---|---|---|
| 07/11/2022 07/11/22 | Sold | $830,000 | -3.4% | $691 / Sq Ft |
| 06/10/2022 06/10/22 | Pending | -- | -- | -- |
| 06/07/2022 06/07/22 | Price Changed | $859,000 | +7.5% | $715 / Sq Ft |
| 06/02/2022 06/02/22 | For Sale | $799,000 | +27.8% | $665 / Sq Ft |
| 06/10/2019 06/10/19 | Sold | $625,000 | 0.0% | $520 / Sq Ft |
| 05/12/2019 05/12/19 | Pending | -- | -- | -- |
| 04/27/2019 04/27/19 | Price Changed | $625,000 | +19.0% | $520 / Sq Ft |
| 04/26/2019 04/26/19 | For Sale | $525,000 | -- | $437 / Sq Ft |
Tax History Compared to Growth
Tax History
| Year | Tax Paid | Tax Assessment Tax Assessment Total Assessment is a certain percentage of the fair market value that is determined by local assessors to be the total taxable value of land and additions on the property. | Land | Improvement |
|---|---|---|---|---|
| 2024 | $9,811 | $846,600 | $786,122 | $60,478 |
| 2023 | $9,573 | $830,000 | $770,707 | $59,293 |
| 2022 | $7,646 | $656,986 | $597,149 | $59,837 |
| 2021 | $7,464 | $644,104 | $585,440 | $58,664 |
| 2020 | $7,481 | $637,500 | $579,437 | $58,063 |
| 2019 | $5,593 | $464,100 | $407,498 | $56,602 |
| 2018 | $857 | $52,673 | $23,321 | $29,352 |
| 2017 | $846 | $51,641 | $22,864 | $28,777 |
| 2016 | $831 | $50,629 | $22,416 | $28,213 |
| 2015 | $818 | $49,869 | $22,079 | $27,790 |
| 2014 | $801 | $48,893 | $21,647 | $27,246 |
Agents Affiliated with this Home
-
Holly McDonald

Seller's Agent in 2022
Holly McDonald
Compass Newport Beach
(714) 386-1647
1 in this area
133 Total Sales
-
Laura Holbert

Seller's Agent in 2019
Laura Holbert
Team Integrity Realty
(951) 704-4635
75 Total Sales
-
Mark Benardo
M
Seller Co-Listing Agent in 2019
Mark Benardo
Orange County Realty Services
(949) 916-6275
24 Total Sales
-
Troy Reed
T
Buyer's Agent in 2019
Troy Reed
eXp Realty of California Inc
(714) 476-0639
80 Total Sales
Map
Source: California Regional Multiple Listing Service (CRMLS)
MLS Number: SW19096212
APN: 140-153-06
- 1039 W Central Ave
- 2516 S Rosewood Ave
- 2606 S Rosewood Ave
- 2729 S Rosewood Ave
- 2709 S Baker St
- 1400 W Warner Ave Unit 60
- 1405 W Saint Gertrude Place
- 2406 S Pacific Ave
- 341 Carriage Dr Unit 51
- 2064 S Main St
- 1406 W Camden Place
- 2618 S Pacific Ave
- 2622 S Pacific Ave
- 3021 S Sycamore St Unit D
- 1109 Burns Ave
- 2921 S Sycamore St Unit E
- 1901 S Broadway
- 2306 S Rene Dr
- 3050 S Bristol St Unit 44
- 3001 S Pacific Ave
