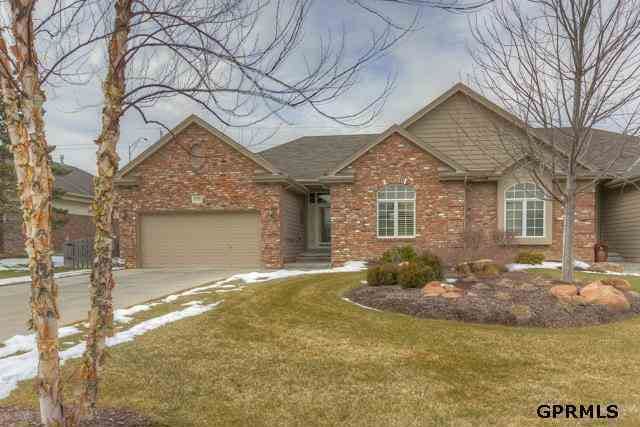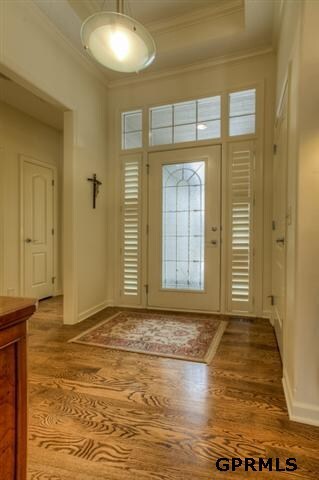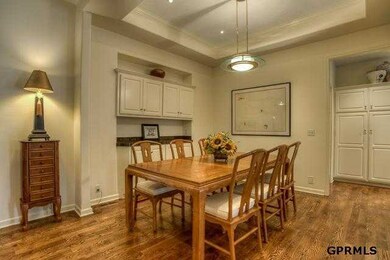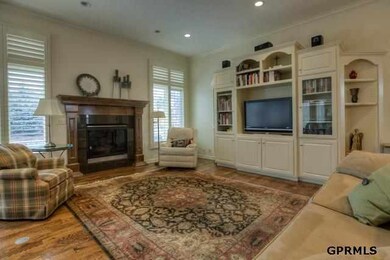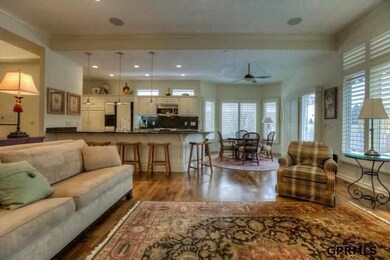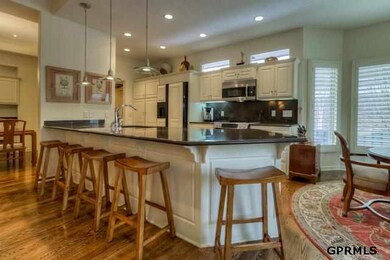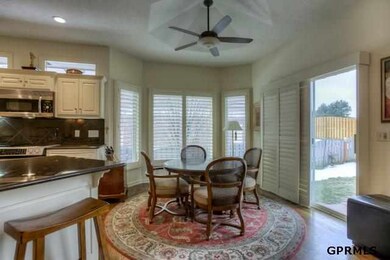
2326 S 179th St Omaha, NE 68130
South Elkhorn NeighborhoodEstimated Value: $398,000 - $414,000
Highlights
- Spa
- Ranch Style House
- Wood Flooring
- Spring Ridge Elementary School Rated A
- Cathedral Ceiling
- Whirlpool Bathtub
About This Home
As of March 2013Custom built villa! The entire main floor boasts hardwood flooring and plantation shutters! Kitchen is open to the great room and features granite countertops and upgraded appliances including trash compactor. Other upgrades include built-in entertainment center, built-in hutch in dining room, central vacuum, security and sprinkler systems, flagstone patio, and a beautifully landscaped, fenced yard with an electric awning over the patio. A wonderful home!
Last Agent to Sell the Property
Realty ONE Group Sterling Brokerage Phone: 402-659-7200 License #0860393 Listed on: 02/07/2013

Property Details
Home Type
- Multi-Family
Est. Annual Taxes
- $4,923
Year Built
- Built in 2006
Lot Details
- Lot Dimensions are 54 x 156
- Property is Fully Fenced
- Level Lot
- Sprinkler System
HOA Fees
- $110 Monthly HOA Fees
Parking
- 2 Car Attached Garage
Home Design
- Duplex
- Ranch Style House
- Brick Exterior Construction
- Composition Roof
Interior Spaces
- Central Vacuum
- Cathedral Ceiling
- Window Treatments
- Living Room with Fireplace
- Dining Area
- Home Security System
- Basement
Kitchen
- Oven
- Microwave
- Dishwasher
- Disposal
Flooring
- Wood
- Vinyl
Bedrooms and Bathrooms
- 2 Bedrooms
- Walk-In Closet
- Dual Sinks
- Whirlpool Bathtub
- Shower Only
Outdoor Features
- Spa
- Patio
Schools
- Spring Ridge Elementary School
- Elkhorn Ridge Middle School
- Elkhorn South High School
Utilities
- Humidifier
- Heating System Uses Gas
- Heat Pump System
- Cable TV Available
Community Details
- Western Springs Subdivision
Listing and Financial Details
- Assessor Parcel Number 3122139725
- Tax Block 22
Ownership History
Purchase Details
Home Financials for this Owner
Home Financials are based on the most recent Mortgage that was taken out on this home.Purchase Details
Purchase Details
Purchase Details
Similar Homes in Omaha, NE
Home Values in the Area
Average Home Value in this Area
Purchase History
| Date | Buyer | Sale Price | Title Company |
|---|---|---|---|
| Schutt Robert D | $226,000 | Nebraska Land Title & Abstra | |
| Stryker Catherine M Tr | -- | -- | |
| Stryker Catherine M | $229,200 | -- | |
| Woodland Homes Inc | $28,000 | -- |
Mortgage History
| Date | Status | Borrower | Loan Amount |
|---|---|---|---|
| Open | Schutt Robert D | $120,000 |
Property History
| Date | Event | Price | Change | Sq Ft Price |
|---|---|---|---|---|
| 03/15/2013 03/15/13 | Sold | $225,500 | -1.3% | $121 / Sq Ft |
| 02/13/2013 02/13/13 | Pending | -- | -- | -- |
| 02/07/2013 02/07/13 | For Sale | $228,500 | -- | $123 / Sq Ft |
Tax History Compared to Growth
Tax History
| Year | Tax Paid | Tax Assessment Tax Assessment Total Assessment is a certain percentage of the fair market value that is determined by local assessors to be the total taxable value of land and additions on the property. | Land | Improvement |
|---|---|---|---|---|
| 2023 | $6,131 | $291,600 | $29,000 | $262,600 |
| 2022 | $7,217 | $315,600 | $29,000 | $286,600 |
| 2021 | $5,735 | $249,200 | $29,000 | $220,200 |
| 2020 | $5,789 | $249,200 | $29,000 | $220,200 |
| 2019 | $5,771 | $249,200 | $29,000 | $220,200 |
| 2018 | $5,720 | $249,200 | $29,000 | $220,200 |
| 2017 | $5,640 | $249,200 | $29,000 | $220,200 |
| 2016 | $5,355 | $237,900 | $13,900 | $224,000 |
| 2015 | $4,966 | $222,300 | $13,000 | $209,300 |
| 2014 | $4,966 | $222,300 | $13,000 | $209,300 |
Agents Affiliated with this Home
-
Deb & Mark Hopkins

Seller's Agent in 2013
Deb & Mark Hopkins
Realty ONE Group Sterling
(402) 659-7200
4 in this area
75 Total Sales
-
Kathy Shudak

Buyer's Agent in 2013
Kathy Shudak
BHHS Ambassador Real Estate
(402) 697-4210
1 in this area
102 Total Sales
Map
Source: Great Plains Regional MLS
MLS Number: 21302374
APN: 3122-1397-25
- 2143 S 181st Cir
- 2330 S 183rd Cir
- 2309 S 176th Ct
- 17501 Dupont Plaza Cir
- 18320 Dupont Cir
- 17502 Dupont Plaza Cir
- 18313 Dupont Cir
- 2307 S 184th Cir
- 1507 S 179th Ave
- 1322 S 180th Plaza
- 2442 S 186th Cir
- 1316 S 181st Plaza
- 18024 Poppleton Plaza
- 18419 Poppleton Cir
- 17207 Hickory Plaza
- 1305 S 174th St
- 18057 Mayberry St
- 3117 S 174th Cir
- 18476 Vinton St
- 18470 Vinton St
- 2326 S 179th St
- 2324 S 179th St
- 2316 S 179th St
- 2314 S 179th St
- 2410 S 179th St
- 2306 S 179th St
- 2311 S 179th St
- 2309 S 179th St
- 2304 S 179th St
- 2203 S 181st Cir
- 2137 181 Cr
- 2229 S 179th St
- 2137 S 181st Cir
- 2228 S 179th St
- 2326 S 178th St
- 2207 S 181st Cir
- 2227 S 179th St
- 2318 S 178th St
- 2131 S 181st Cir
- 2226 S 179th St
