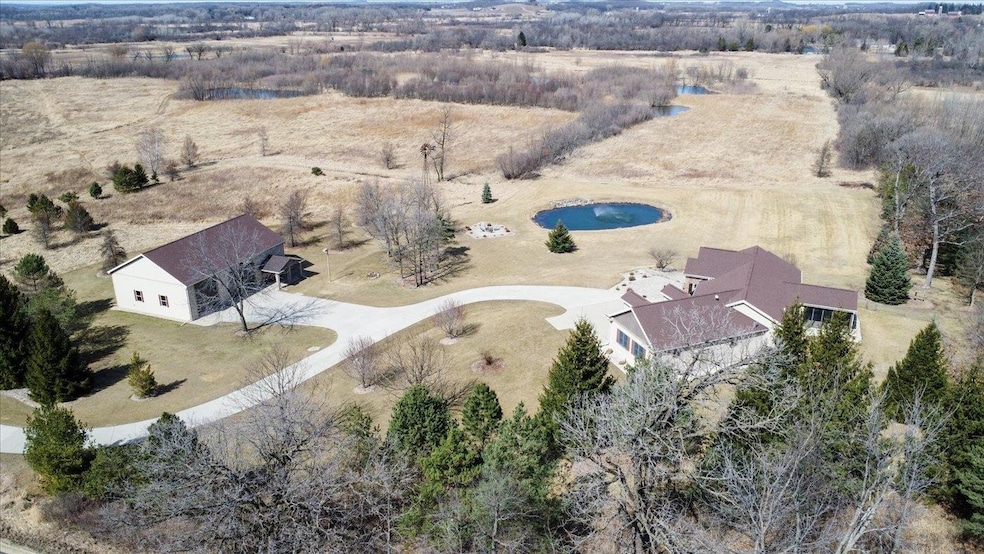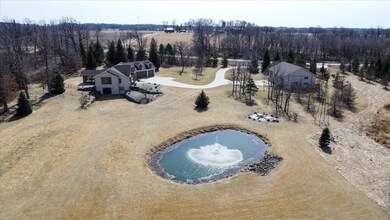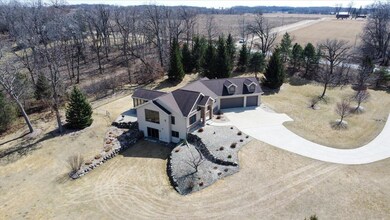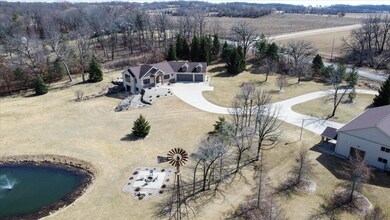
2326 Skaalen Rd Stoughton, WI 53589
Highlights
- Home fronts a pond
- National Green Building Certification (NAHB)
- Vaulted Ceiling
- ENERGY STAR Certified Homes
- Wooded Lot
- Ranch Style House
About This Home
As of May 2025Showings begin 3/28! 4.1 acre paradise. Concrete driveway leads to stunning ranch home & shed overlooking private aerated pond, 50' windmill & firepit. Borders 15 acre CRP marsh w/ magnificent views & wildlife. Geothermal! Vaulted great room w/ spectacular views from both finished levels. Gleaming red birch hardwood floors, hickory & cherry cabinetry w/ granite countertops & walk in pantry. Deluxe primary suite. Screen porch opens to 14 x 16 patio & fenced area. Insulated & drywalled garage w/ stairs to lower walkout with heated floors w/ option of future wet bar. Dramatic 60'x40' infloor heated shed with 16' ceilings & 14', 12' & 8' doors, utility sink & mezzanine 10' x 40' area is a must see. Everything meticulously maintained & custom designed, this is a place dreams are truly realized.
Last Agent to Sell the Property
First Weber Inc Brokerage Email: HomeInfo@firstweber.com License #34231-94 Listed on: 03/25/2025

Co-Listed By
First Weber Inc Brokerage Email: HomeInfo@firstweber.com License #88492-94
Home Details
Home Type
- Single Family
Est. Annual Taxes
- $8,328
Year Built
- Built in 2012
Lot Details
- 4.1 Acre Lot
- Home fronts a pond
- Fenced Yard
- Wooded Lot
- Property is zoned RR-4
Parking
- 3 Car Attached Garage
Home Design
- Ranch Style House
- Brick Exterior Construction
- Poured Concrete
- Vinyl Siding
Interior Spaces
- Vaulted Ceiling
- Gas Fireplace
- Great Room
- Screened Porch
Kitchen
- Breakfast Bar
- Oven or Range
- Microwave
- Dishwasher
- Kitchen Island
- Disposal
Flooring
- Wood
- Radiant Floor
Bedrooms and Bathrooms
- 3 Bedrooms
- Walk-In Closet
- 3 Full Bathrooms
- Hydromassage or Jetted Bathtub
- Separate Shower in Primary Bathroom
- Walk-in Shower
Laundry
- Dryer
- Washer
Finished Basement
- Walk-Out Basement
- Basement Fills Entire Space Under The House
- Garage Access
- Sump Pump
- Basement Windows
Eco-Friendly Details
- National Green Building Certification (NAHB)
- ENERGY STAR Certified Homes
Outdoor Features
- Patio
- Outdoor Storage
- Outbuilding
Schools
- Kegonsa Elementary School
- River Bluff Middle School
- Stoughton High School
Utilities
- Forced Air Zoned Heating and Cooling System
- Geothermal Heating and Cooling
- Well
- Tankless Water Heater
- Water Softener
- Internet Available
Similar Homes in Stoughton, WI
Home Values in the Area
Average Home Value in this Area
Mortgage History
| Date | Status | Loan Amount | Loan Type |
|---|---|---|---|
| Closed | $806,500 | New Conventional | |
| Closed | $318,000 | New Conventional | |
| Closed | $63,000 | New Conventional | |
| Closed | $44,150 | New Conventional | |
| Closed | $40,000 | New Conventional | |
| Closed | $20,000 | Credit Line Revolving | |
| Closed | $292,700 | New Conventional | |
| Closed | $292,700 | Construction |
Property History
| Date | Event | Price | Change | Sq Ft Price |
|---|---|---|---|---|
| 05/15/2025 05/15/25 | Sold | $1,201,000 | +0.1% | $412 / Sq Ft |
| 03/30/2025 03/30/25 | Pending | -- | -- | -- |
| 03/25/2025 03/25/25 | For Sale | $1,200,000 | -- | $412 / Sq Ft |
Tax History Compared to Growth
Tax History
| Year | Tax Paid | Tax Assessment Tax Assessment Total Assessment is a certain percentage of the fair market value that is determined by local assessors to be the total taxable value of land and additions on the property. | Land | Improvement |
|---|---|---|---|---|
| 2024 | $8,328 | $743,800 | $124,600 | $619,200 |
| 2023 | $7,411 | $681,200 | $104,700 | $576,500 |
| 2021 | $7,271 | $528,400 | $104,700 | $423,700 |
| 2020 | $6,817 | $504,800 | $104,700 | $400,100 |
| 2019 | $6,814 | $471,000 | $104,700 | $366,300 |
| 2018 | $6,782 | $449,400 | $104,700 | $344,700 |
| 2017 | $6,631 | $420,900 | $104,700 | $316,200 |
| 2016 | $6,335 | $407,100 | $104,700 | $302,400 |
| 2015 | $6,251 | $402,000 | $104,700 | $297,300 |
| 2014 | $6,219 | $386,700 | $104,700 | $282,000 |
| 2013 | $1,646 | $386,700 | $104,700 | $282,000 |
Agents Affiliated with this Home
-
Laura Hildebrandt Shively

Seller's Agent in 2025
Laura Hildebrandt Shively
First Weber Inc
(608) 770-2764
163 Total Sales
-
Cody Shively
C
Seller Co-Listing Agent in 2025
Cody Shively
First Weber Inc
(608) 335-9568
68 Total Sales
-
Tony Antoniewicz

Buyer's Agent in 2025
Tony Antoniewicz
RE/MAX
(608) 516-0242
175 Total Sales
Map
Source: South Central Wisconsin Multiple Listing Service
MLS Number: 1995944
APN: 0611-342-9400-0
- 2081 Norgaren Rd
- Lot 1 Pleasant Hill Rd
- L2 County Rd N
- 117 Ashberry Ln
- 119 Ashberry Ln
- 2756 Yahara Rd
- 2765 Oak Knoll Ln
- 200 Chalet Dr
- 503 Hanson Rd
- 2101 Meadow Green
- 224 Hillside Ave
- 1033 Vernon St
- 1608 Matthew Way
- 708 Narvik Cir
- 9.93 M/L Acres U S Highway 51
- 620 Grant St
- 1813 Skyline Dr
- 600 Dunkirk Ave
- 126 E Washington St
- 925 Johnson St





