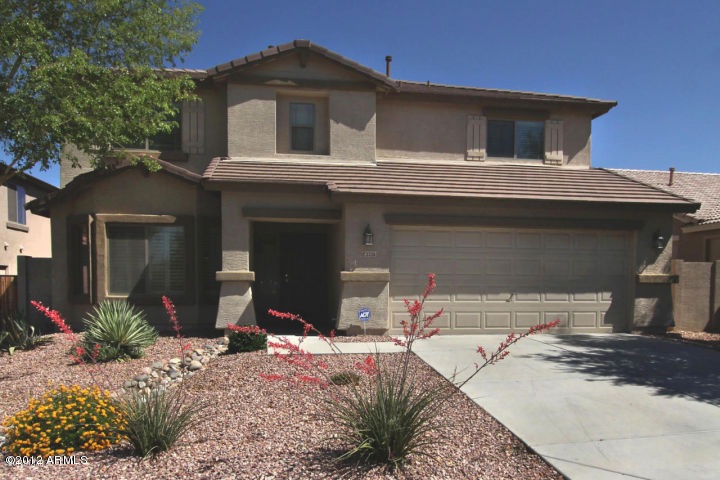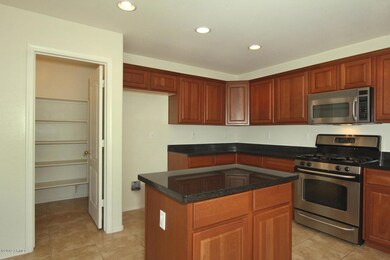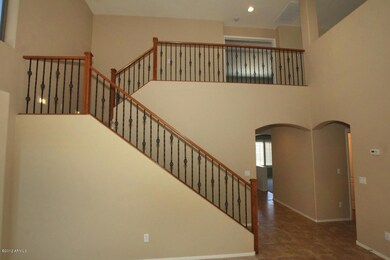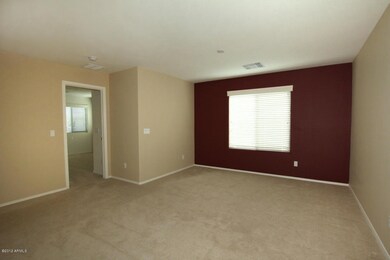
2326 W Peak View Rd Phoenix, AZ 85085
North Gateway NeighborhoodHighlights
- Mountain View
- Vaulted Ceiling
- Granite Countertops
- Union Park School Rated A
- Santa Barbara Architecture
- 4-minute walk to Roy Rogers Park
About This Home
As of February 2013Awesome 5 bedroom, 3 bath home with almost 3,000 square feet. Kitchen has new granite slab countertops, stainless steel appliances, custom cabinets and huge pantry. One bedroom and full bath downstairs for guest quarters. Master suite plus 3 additional bedrooms upstairs with huge playroom and media desks. Custom shutters, tile flooring, upgraded iron stairway. Formal dining area, security system. Home is not a short sale or bank owned. Private owner, quick turn time. Vacant.
Last Agent to Sell the Property
Valentine Team, LLC License #SA639586000 Listed on: 11/26/2012
Last Buyer's Agent
Jason Gold
HomeSmart License #SA558127000
Home Details
Home Type
- Single Family
Est. Annual Taxes
- $1,806
Year Built
- Built in 2006
Lot Details
- 6,470 Sq Ft Lot
- Desert faces the front and back of the property
- Block Wall Fence
- Front Yard Sprinklers
- Sprinklers on Timer
HOA Fees
- $47 Monthly HOA Fees
Parking
- 2 Car Garage
- Garage Door Opener
Home Design
- Santa Barbara Architecture
- Wood Frame Construction
- Tile Roof
- Stucco
Interior Spaces
- 2,891 Sq Ft Home
- 2-Story Property
- Vaulted Ceiling
- Ceiling Fan
- Mountain Views
- Security System Owned
Kitchen
- Eat-In Kitchen
- Gas Cooktop
- Built-In Microwave
- Kitchen Island
- Granite Countertops
Flooring
- Carpet
- Tile
Bedrooms and Bathrooms
- 5 Bedrooms
- Primary Bathroom is a Full Bathroom
- 3 Bathrooms
- Dual Vanity Sinks in Primary Bathroom
- Bathtub With Separate Shower Stall
Outdoor Features
- Covered patio or porch
Schools
- Norterra Canyon K-8 Elementary And Middle School
- Barry Goldwater High School
Utilities
- Refrigerated Cooling System
- Heating System Uses Natural Gas
- High Speed Internet
- Cable TV Available
Listing and Financial Details
- Tax Lot 40
- Assessor Parcel Number 204-24-475
Community Details
Overview
- Association fees include ground maintenance
- North Gateway Association, Phone Number (602) 437-4777
- Built by Richmond American
- North Gateway Subdivision
Recreation
- Bike Trail
Ownership History
Purchase Details
Purchase Details
Home Financials for this Owner
Home Financials are based on the most recent Mortgage that was taken out on this home.Purchase Details
Home Financials for this Owner
Home Financials are based on the most recent Mortgage that was taken out on this home.Purchase Details
Home Financials for this Owner
Home Financials are based on the most recent Mortgage that was taken out on this home.Similar Homes in Phoenix, AZ
Home Values in the Area
Average Home Value in this Area
Purchase History
| Date | Type | Sale Price | Title Company |
|---|---|---|---|
| Quit Claim Deed | -- | None Available | |
| Warranty Deed | $275,000 | American Title Service Agenc | |
| Cash Sale Deed | $242,000 | American Title Service Agenc | |
| Interfamily Deed Transfer | -- | Fidelity National Title | |
| Special Warranty Deed | $414,268 | Fidelity National Title |
Mortgage History
| Date | Status | Loan Amount | Loan Type |
|---|---|---|---|
| Previous Owner | $220,000 | New Conventional | |
| Previous Owner | $243,600 | Stand Alone Refi Refinance Of Original Loan | |
| Previous Owner | $240,000 | Stand Alone Refi Refinance Of Original Loan | |
| Previous Owner | $82,853 | Stand Alone Second | |
| Previous Owner | $331,414 | Purchase Money Mortgage |
Property History
| Date | Event | Price | Change | Sq Ft Price |
|---|---|---|---|---|
| 02/12/2013 02/12/13 | Sold | $275,000 | -4.5% | $95 / Sq Ft |
| 01/29/2013 01/29/13 | Pending | -- | -- | -- |
| 01/14/2013 01/14/13 | Price Changed | $288,000 | -0.3% | $100 / Sq Ft |
| 12/13/2012 12/13/12 | Price Changed | $289,000 | -3.3% | $100 / Sq Ft |
| 11/26/2012 11/26/12 | For Sale | $299,000 | +23.6% | $103 / Sq Ft |
| 11/08/2012 11/08/12 | Sold | $242,000 | 0.0% | $84 / Sq Ft |
| 10/29/2012 10/29/12 | For Sale | $242,000 | 0.0% | $84 / Sq Ft |
| 10/29/2012 10/29/12 | Price Changed | $242,000 | 0.0% | $84 / Sq Ft |
| 09/18/2012 09/18/12 | For Sale | $242,000 | 0.0% | $84 / Sq Ft |
| 09/12/2012 09/12/12 | Off Market | $242,000 | -- | -- |
| 09/12/2012 09/12/12 | Pending | -- | -- | -- |
| 09/11/2012 09/11/12 | For Sale | $242,000 | 0.0% | $84 / Sq Ft |
| 09/11/2012 09/11/12 | Price Changed | $242,000 | +10.0% | $84 / Sq Ft |
| 05/01/2012 05/01/12 | Pending | -- | -- | -- |
| 04/30/2012 04/30/12 | For Sale | $220,000 | -- | $76 / Sq Ft |
Tax History Compared to Growth
Tax History
| Year | Tax Paid | Tax Assessment Tax Assessment Total Assessment is a certain percentage of the fair market value that is determined by local assessors to be the total taxable value of land and additions on the property. | Land | Improvement |
|---|---|---|---|---|
| 2025 | $2,635 | $30,610 | -- | -- |
| 2024 | $2,590 | $29,153 | -- | -- |
| 2023 | $2,590 | $42,660 | $8,530 | $34,130 |
| 2022 | $2,494 | $32,480 | $6,490 | $25,990 |
| 2021 | $2,605 | $30,320 | $6,060 | $24,260 |
| 2020 | $2,557 | $28,420 | $5,680 | $22,740 |
| 2019 | $2,479 | $27,770 | $5,550 | $22,220 |
| 2018 | $2,392 | $27,230 | $5,440 | $21,790 |
| 2017 | $2,310 | $26,200 | $5,240 | $20,960 |
| 2016 | $2,180 | $24,670 | $4,930 | $19,740 |
| 2015 | $1,946 | $23,330 | $4,660 | $18,670 |
Agents Affiliated with this Home
-
Karen Whall
K
Seller's Agent in 2013
Karen Whall
Valentine Team, LLC
(602) 377-7523
1 Total Sale
-
J
Buyer's Agent in 2013
Jason Gold
HomeSmart
-
Kim McClellan

Seller's Agent in 2012
Kim McClellan
KLM Real Estate Brokerage
(602) 430-8825
8 in this area
85 Total Sales
-
Linda Booker

Buyer's Agent in 2012
Linda Booker
Delex Realty
(602) 350-0727
89 Total Sales
Map
Source: Arizona Regional Multiple Listing Service (ARMLS)
MLS Number: 4854308
APN: 204-24-475
- 2323 W Hunter Ct
- 28806 N 23rd Ln
- 29110 N 24th Ln
- 2221 W Steed Ridge
- 29120 N 22nd Ave Unit 205
- 2124 W Hunter Ct Unit 237
- 2121 W Tallgrass Trail Unit 226
- 28604 N 21st Ln
- 2062 W Roy Rogers Rd
- 2537 W Mark Ln
- 2132 W Barwick Dr
- 2411 W Lucia Dr
- 2432 W Silver Sage Ln
- 2435 W Via Dona Rd
- 29214 N 19th Ln
- 28306 N 25th Dale
- 1957 W Lonesome Trail
- 1934 W Morning Vista Ln
- 2126 W Red Fox Rd
- 2420 W Blue Sky Dr




