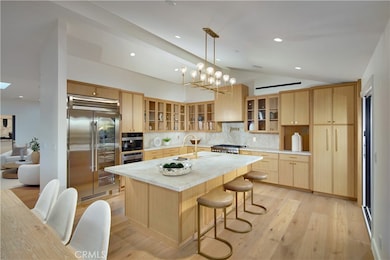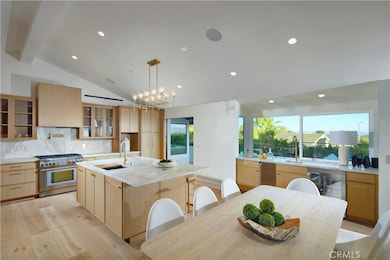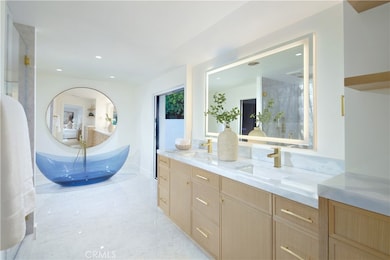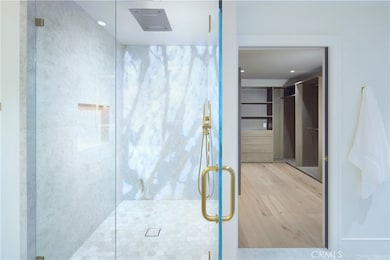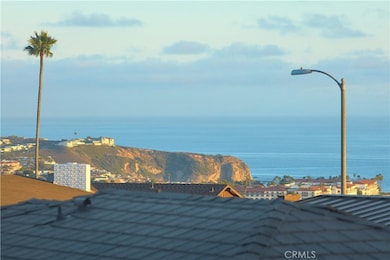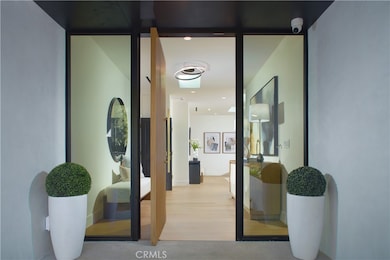23262 Ellice Cir Dana Point, CA 92629
Monarch Beach NeighborhoodEstimated payment $28,703/month
Highlights
- Ocean View
- Updated Kitchen
- Contemporary Architecture
- Moulton Elementary Rated A
- Open Floorplan
- Wood Flooring
About This Home
Tucked away on a cul-de-sac in Monarch Bay Terrace, this single-level 4 bed, 3.5 bath, appx. 3005 Sq Ft showpiece with panoramic ocean views has been fully reimagined, expanded, and redesigned. From the moment you arrive at the private extended driveway framed by lush, low maintenance landscaping, the home reveals itself as a rare blend of timeless coastal style and modern innovation. Step inside through a dramatic rift-cut white oak pivot door and discover wide-plank French oak floors, soaring 10-foot ceilings, and gallery-like proportions. Oversized WinDor glass doors frame uninterrupted ocean views, opening to an expansive terrace designed for seamless indoor-outdoor living. At the heart of the home, the kitchen balances form and function with an 8 foot Taj Mahal leathered quartzite island, custom oak rift-cut cabinetry with glass accents, and professional-grade appliances including a Thermador range, True commercial refrigerator, and Miele coffee station. A built-in bar with ice maker, sink, Thor beverage center and storage connects the kitchen, dining, and living spaces for effortless entertaining. The primary suite captures the coastline through picture windows and opens to a private terrace. The spa-inspired bath is finished with backlit Namibia Mystery Blue marble, a sculptural soaking tub, oversized rain shower, and dual vanities—all complemented by a fully customized walk-in closet. Two additional bedrooms share a designer bath, while a fourth bedroom suite offers flexibility as live-in quarters, guest casita or as a multi-generational living space with its own entry, ensuite bath, bar sink and private patio. Multiple lounges, TimberTech decking, stainless cable railings, and a built-in sound system create a resort-like setting with the Pacific Ocean as the backdrop. The three-car garage showcases reflective full-view doors, marble-look epoxy flooring, and EV-readiness, doubling as a stylish showroom. Modern conveniences abound with all-new plumbing and electrical, tankless water heater, high-efficiency HVAC, wired for whole-home automation, Sonos audio zones, and smart security; the residence delivers the peace of mind of new construction with the warmth of thoughtful design. 23262 Ellice Circle is more than a remodel—it’s a complete re-invention of the coastal California lifestyle, where luxury design meets everyday comfort against a backdrop of panoramic ocean views.
Listing Agent
Coldwell Banker Realty Brokerage Phone: 949-207-8063 License #01875420 Listed on: 09/12/2025

Home Details
Home Type
- Single Family
Est. Annual Taxes
- $28,318
Year Built
- Built in 1974 | Remodeled
Lot Details
- 7,800 Sq Ft Lot
- Cul-De-Sac
- Wrought Iron Fence
- Block Wall Fence
- New Fence
HOA Fees
- $43 Monthly HOA Fees
Parking
- 3 Car Direct Access Garage
- Parking Available
- Side by Side Parking
- Garage Door Opener
- Driveway
Property Views
- Ocean
- Panoramic
- City Lights
Home Design
- Contemporary Architecture
- Modern Architecture
- Entry on the 1st floor
- Turnkey
- Planned Development
- Slab Foundation
- Pre-Cast Concrete Construction
Interior Spaces
- 3,005 Sq Ft Home
- 1-Story Property
- Open Floorplan
- Wet Bar
- Wired For Sound
- Built-In Features
- Bar
- High Ceiling
- Double Pane Windows
- Formal Entry
- Family Room with Fireplace
- Family Room Off Kitchen
- Living Room with Attached Deck
- Dining Room
- Wood Flooring
Kitchen
- Updated Kitchen
- Open to Family Room
- Eat-In Kitchen
- Double Oven
- Six Burner Stove
- Built-In Range
- Range Hood
- Microwave
- Freezer
- Ice Maker
- Dishwasher
- Kitchen Island
- Quartz Countertops
- Self-Closing Drawers and Cabinet Doors
Bedrooms and Bathrooms
- 4 Main Level Bedrooms
- Walk-In Closet
- Upgraded Bathroom
- Quartz Bathroom Countertops
- Makeup or Vanity Space
- Dual Vanity Sinks in Primary Bathroom
- Soaking Tub
- Walk-in Shower
Laundry
- Laundry Room
- Stacked Washer and Dryer
Outdoor Features
- Concrete Porch or Patio
- Exterior Lighting
- Rain Gutters
Location
- Suburban Location
Schools
- Mac Arthur Middle School
- Dana Hills High School
Utilities
- High Efficiency Air Conditioning
- Central Heating and Cooling System
- High Efficiency Heating System
- 220 Volts in Garage
- Natural Gas Connected
- Tankless Water Heater
Community Details
- Monarch Bay Terrace Association, Phone Number (949) 668-0800
- Keystone Pacific HOA
- Monarch Bay Terrace Subdivision
Listing and Financial Details
- Tax Lot 26
- Tax Tract Number 4272
- Assessor Parcel Number 67005121
- $1,494 per year additional tax assessments
Map
Home Values in the Area
Average Home Value in this Area
Tax History
| Year | Tax Paid | Tax Assessment Tax Assessment Total Assessment is a certain percentage of the fair market value that is determined by local assessors to be the total taxable value of land and additions on the property. | Land | Improvement |
|---|---|---|---|---|
| 2025 | $28,318 | $2,839,828 | $2,270,439 | $569,389 |
| 2024 | $28,318 | $2,652,000 | $2,225,921 | $426,079 |
| 2023 | $27,610 | $2,600,000 | $2,182,275 | $417,725 |
| 2022 | $9,487 | $804,993 | $441,947 | $363,046 |
| 2021 | $9,230 | $789,209 | $433,281 | $355,928 |
| 2020 | $9,215 | $781,117 | $428,838 | $352,279 |
| 2019 | $9,013 | $765,801 | $420,429 | $345,372 |
| 2018 | $8,690 | $750,786 | $412,186 | $338,600 |
| 2017 | $8,428 | $736,065 | $404,104 | $331,961 |
| 2016 | $8,188 | $721,633 | $396,181 | $325,452 |
| 2015 | $7,929 | $710,794 | $390,230 | $320,564 |
| 2014 | $7,794 | $696,871 | $382,586 | $314,285 |
Property History
| Date | Event | Price | List to Sale | Price per Sq Ft | Prior Sale |
|---|---|---|---|---|---|
| 11/06/2025 11/06/25 | Pending | -- | -- | -- | |
| 10/31/2025 10/31/25 | Price Changed | $4,995,000 | -16.7% | $1,662 / Sq Ft | |
| 09/12/2025 09/12/25 | For Sale | $5,995,000 | +130.6% | $1,995 / Sq Ft | |
| 12/28/2022 12/28/22 | Sold | $2,600,000 | -7.1% | $1,069 / Sq Ft | View Prior Sale |
| 12/13/2022 12/13/22 | Pending | -- | -- | -- | |
| 11/07/2022 11/07/22 | For Sale | $2,800,000 | -- | $1,151 / Sq Ft |
Purchase History
| Date | Type | Sale Price | Title Company |
|---|---|---|---|
| Grant Deed | -- | Lawyers Title | |
| Grant Deed | -- | Lawyers Title | |
| Grant Deed | $2,600,000 | California Title Company | |
| Interfamily Deed Transfer | -- | None Available | |
| Interfamily Deed Transfer | -- | Chicago Title Co | |
| Interfamily Deed Transfer | -- | South Coast Title Company | |
| Interfamily Deed Transfer | -- | South Coast Title Company | |
| Interfamily Deed Transfer | -- | -- | |
| Individual Deed | $535,000 | Guardian Title Company |
Mortgage History
| Date | Status | Loan Amount | Loan Type |
|---|---|---|---|
| Open | $2,959,081 | Construction | |
| Closed | $2,959,081 | Construction | |
| Previous Owner | $322,700 | Purchase Money Mortgage | |
| Previous Owner | $325,000 | No Value Available | |
| Previous Owner | $325,000 | No Value Available |
Source: California Regional Multiple Listing Service (CRMLS)
MLS Number: NP25203420
APN: 670-051-21
- 32532 Sea Island Dr
- 23241 Tasmania Cir
- 32591 Mediterranean Dr
- 32221 Azores Rd
- 32201 Sea Island Dr
- 23414 Highcrest Rd
- 32182 Sea Island Dr
- 32311 Caribbean Dr
- 0 Crown Valley Pkwy
- 22951 Aegean Sea Dr
- 32641 Adriatic Dr
- 32491 Seven Seas Dr
- 32072 Sea Island Dr
- 32182 Links Pointe
- 23277 Atlantis Way
- 144 Monarch Bay Dr
- 183 Monarch Bay Dr
- 31 Monarch Bay Dr
- 37 Santa Lucia
- 32395 Outrigger Way Unit 22

