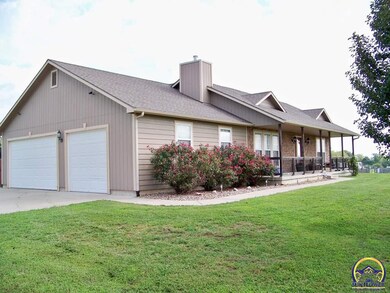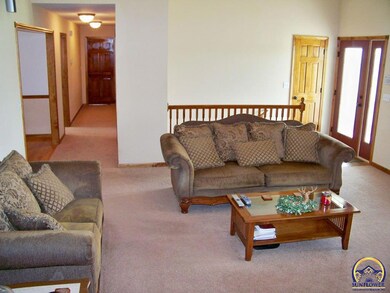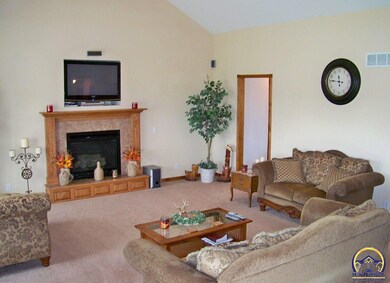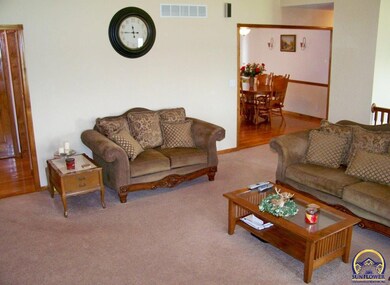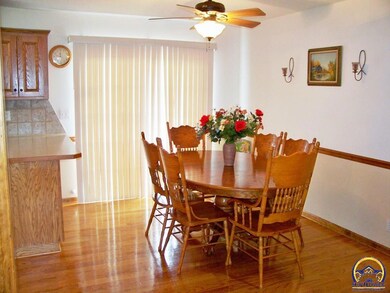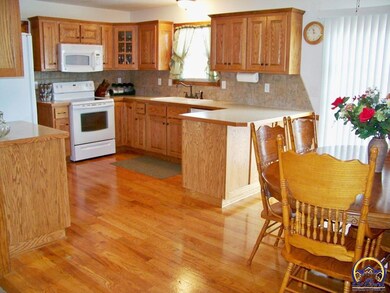
23262 Kissinger Rd Leavenworth, KS 66048
Estimated Value: $499,000 - $673,000
Highlights
- Deck
- Ranch Style House
- Whirlpool Bathtub
- Vaulted Ceiling
- Wood Flooring
- No HOA
About This Home
As of November 2016Expansive, gorgeous 3 BR 3 BA ranch home on beautifully maintained, rolling 9 1/4 +/- acres. Country kitchen, hardwoods, vaulted ceiling, master suite, & more! Over-sized 3 car garage, unfinished walk-out basement w/finished full bath has the potential for 4th BR & additional living space. Privacy fenced large backyard, large fenced area for animals w/lean-to shelter & storage building. Walking trail. Great location (barely 1/2 mi gravel). Easy access to Lawrence, Legends, & KC. Tonganoxie school district.
Home Details
Home Type
- Single Family
Est. Annual Taxes
- $2,971
Year Built
- Built in 2007
Lot Details
- Partially Fenced Property
- Privacy Fence
- Wood Fence
- Unpaved Streets
Parking
- 3 Car Attached Garage
- Parking Available
- Garage Door Opener
Home Design
- Ranch Style House
- Brick or Stone Mason
- Frame Construction
- Composition Roof
- Stick Built Home
Interior Spaces
- 1,698 Sq Ft Home
- Vaulted Ceiling
- Self Contained Fireplace Unit Or Insert
- Fireplace With Gas Starter
- Thermal Pane Windows
- Living Room with Fireplace
- Dining Room
- Burglar Security System
Kitchen
- Electric Range
- Microwave
- Dishwasher
- Disposal
Flooring
- Wood
- Carpet
Bedrooms and Bathrooms
- 3 Bedrooms
- 3 Full Bathrooms
- Whirlpool Bathtub
Laundry
- Laundry Room
- Laundry on main level
Partially Finished Basement
- Walk-Out Basement
- Basement Fills Entire Space Under The House
Outdoor Features
- Deck
- Patio
- Outbuilding
Utilities
- Forced Air Heating and Cooling System
- Heating System Powered By Leased Propane
- Rural Water
- Electric Water Heater
- Septic Tank
- Satellite Dish
Community Details
- No Home Owners Association
- Tonganoxie Subdivision
Listing and Financial Details
- Assessor Parcel Number 0521441800000003090
Ownership History
Purchase Details
Home Financials for this Owner
Home Financials are based on the most recent Mortgage that was taken out on this home.Similar Homes in the area
Home Values in the Area
Average Home Value in this Area
Purchase History
| Date | Buyer | Sale Price | Title Company |
|---|---|---|---|
| Luckert Logan A | $356,250 | Kansas Secured Title |
Mortgage History
| Date | Status | Borrower | Loan Amount |
|---|---|---|---|
| Closed | Luckert Logan A | $268,000 | |
| Closed | Luckert Logan A | $285,000 |
Property History
| Date | Event | Price | Change | Sq Ft Price |
|---|---|---|---|---|
| 11/07/2016 11/07/16 | Sold | -- | -- | -- |
| 09/03/2016 09/03/16 | Pending | -- | -- | -- |
| 08/30/2016 08/30/16 | For Sale | $300,000 | -- | $177 / Sq Ft |
Tax History Compared to Growth
Tax History
| Year | Tax Paid | Tax Assessment Tax Assessment Total Assessment is a certain percentage of the fair market value that is determined by local assessors to be the total taxable value of land and additions on the property. | Land | Improvement |
|---|---|---|---|---|
| 2023 | $5,602 | $47,101 | $7,515 | $39,586 |
| 2022 | $5,032 | $41,372 | $6,013 | $35,359 |
| 2021 | $4,622 | $37,197 | $5,414 | $31,783 |
| 2020 | $4,175 | $33,283 | $5,237 | $28,046 |
| 2019 | $3,910 | $31,598 | $5,219 | $26,379 |
| 2018 | $3,514 | $28,270 | $4,042 | $24,228 |
| 2017 | $3,296 | $26,231 | $3,567 | $22,664 |
| 2016 | $3,046 | $24,222 | $3,271 | $20,951 |
| 2015 | $3,579 | $29,084 | $7,618 | $21,466 |
| 2014 | -- | $27,670 | $7,628 | $20,042 |
Agents Affiliated with this Home
-
Joy Mestagh

Seller's Agent in 2016
Joy Mestagh
Pia Friend Realty
(816) 830-2731
160 Total Sales
-
Sandra Mumaw

Buyer's Agent in 2016
Sandra Mumaw
Coldwell Banker American Home
(785) 817-5647
179 Total Sales
Map
Source: Sunflower Association of REALTORS®
MLS Number: 191307
APN: 144-18-0-00-00-003.09-0
- 23338 Kissinger Rd
- Lot 25 235th St
- Lot 5 235th St
- Lot 35 235th St
- Lot 34 235th St
- Lot 33 235th St
- Lot 32 235th St
- Lot 31 235th St
- Lot 30 235th St
- Lot 29 235th St
- Lot 28 235th St
- Lot 27 235th St
- Lot 26 235th St
- Lot 24 235th St
- Lot 22 235th St
- Lot 21 235th St
- Lot 19 235th St
- Lot 20 235th St
- Lot 17 235th St
- Lot 16 235th St
- 23262 Kissinger Rd
- 23232 Kissinger Rd
- 23352 Kissinger Rd
- 23140 Kissinger Rd
- 23464 Kissinger Rd
- 23120 Kissinger Rd
- 22440 235th St
- 22552 235th St
- 22372 235th St
- 22574 235th St
- 22332 235th St
- 22990 Kissinger Rd
- 22425 235th St
- 22521 235th St
- 22501 235th St
- 22953 Kissinger Rd
- 22892 Kissinger Rd
- 22727 235th St
- 22851 Kissinger Rd
- 22000 235th St

