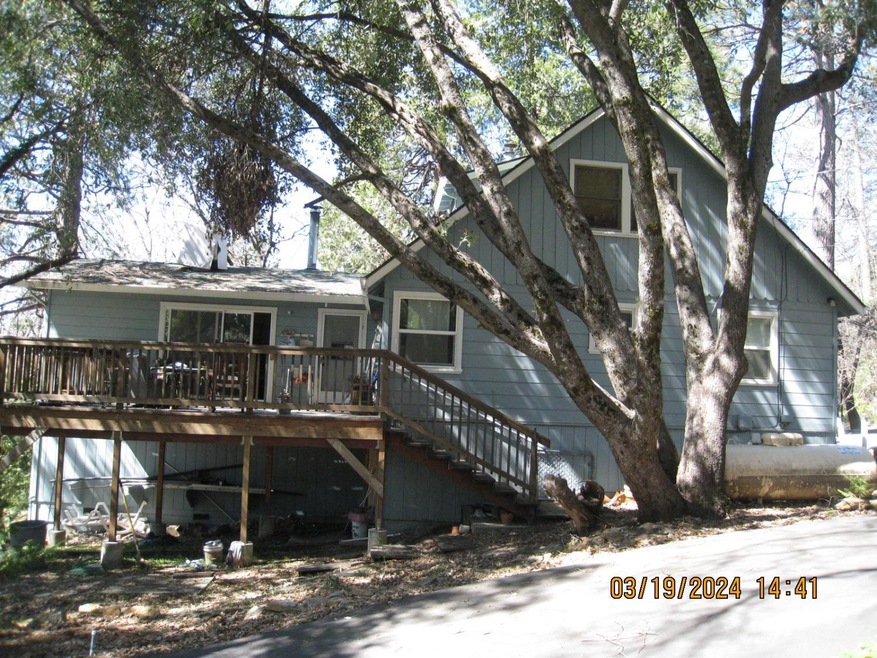
23269 Cresta Dr Twain Harte, CA 95383
Estimated Value: $304,000 - $371,374
Highlights
- RV Access or Parking
- Deck
- No HOA
- Custom Home
- Main Floor Primary Bedroom
- Workshop
About This Home
As of April 2024Great location. Close to downtown Twain Harte. 4 bedroom 2 Bath, Living Room and spacious family room. Wood Deck for the nights to enjoy outdoor entertaining. Very quiet area. Located on a dead end street.
Last Listed By
Coldwell Banker Kaljian & Associates License #01039974 Listed on: 03/25/2024

Home Details
Home Type
- Single Family
Est. Annual Taxes
- $1,107
Year Built
- Built in 1950
Lot Details
- 0.39 Acre Lot
- Lot Dimensions: 128
- Street terminates at a dead end
- Zoning described as R1
Parking
- 2 Car Garage
- Parking Deck
- Front Facing Garage
- Gravel Driveway
- Guest Parking
- RV Access or Parking
Home Design
- Custom Home
- Traditional Architecture
- Raised Foundation
- Composition Roof
Interior Spaces
- 1,290 Sq Ft Home
- 2-Story Property
- Family Room
- Living Room
- Dining Room
- Workshop
- Linoleum Flooring
Kitchen
- Free-Standing Gas Range
- Microwave
- Dishwasher
- Laminate Countertops
- Disposal
Bedrooms and Bathrooms
- 4 Bedrooms
- Primary Bedroom on Main
- 2 Full Bathrooms
- Bathtub with Shower
Laundry
- Laundry in unit
- Stacked Washer and Dryer
Home Security
- Carbon Monoxide Detectors
- Fire and Smoke Detector
Outdoor Features
- Deck
Utilities
- Refrigerated and Evaporative Cooling System
- Central Heating
- Heating System Uses Propane
- Gas Tank Leased
- Property is located within a water district
- Electric Water Heater
- High Speed Internet
- Cable TV Available
Community Details
- No Home Owners Association
- Net Lease
Listing and Financial Details
- Assessor Parcel Number 049-060-023
Ownership History
Purchase Details
Purchase Details
Home Financials for this Owner
Home Financials are based on the most recent Mortgage that was taken out on this home.Purchase Details
Similar Homes in Twain Harte, CA
Home Values in the Area
Average Home Value in this Area
Purchase History
| Date | Buyer | Sale Price | Title Company |
|---|---|---|---|
| 23269 Cresta Drive Trust | -- | None Listed On Document | |
| Glick Lauren Suzanne | $325,000 | Yosemite Title | |
| Revocabl Hoover Roberta J | -- | Accommodation | |
| Hoover Roberta | -- | Yosemite Title Company |
Mortgage History
| Date | Status | Borrower | Loan Amount |
|---|---|---|---|
| Previous Owner | Glick Lauren Suzanne | $243,750 |
Property History
| Date | Event | Price | Change | Sq Ft Price |
|---|---|---|---|---|
| 04/23/2024 04/23/24 | Sold | $325,000 | -4.1% | $252 / Sq Ft |
| 04/01/2024 04/01/24 | Pending | -- | -- | -- |
| 03/25/2024 03/25/24 | For Sale | $339,000 | -- | $263 / Sq Ft |
Tax History Compared to Growth
Tax History
| Year | Tax Paid | Tax Assessment Tax Assessment Total Assessment is a certain percentage of the fair market value that is determined by local assessors to be the total taxable value of land and additions on the property. | Land | Improvement |
|---|---|---|---|---|
| 2024 | $1,107 | $63,211 | $13,192 | $50,019 |
| 2023 | $1,053 | $61,973 | $12,934 | $49,039 |
| 2022 | $1,065 | $60,759 | $12,681 | $48,078 |
| 2021 | $1,045 | $59,569 | $12,433 | $47,136 |
| 2020 | $1,020 | $58,959 | $12,306 | $46,653 |
| 2019 | $1,004 | $57,804 | $12,065 | $45,739 |
| 2018 | $971 | $56,672 | $11,829 | $44,843 |
| 2017 | $964 | $55,562 | $11,598 | $43,964 |
| 2016 | $930 | $54,473 | $11,371 | $43,102 |
| 2015 | $912 | $53,656 | $11,201 | $42,455 |
| 2014 | $894 | $52,606 | $10,982 | $41,624 |
Agents Affiliated with this Home
-
Theresa Bartholomew

Seller's Agent in 2024
Theresa Bartholomew
Coldwell Banker Kaljian & Associates
(209) 704-0821
57 Total Sales
-
N
Buyer's Agent in 2024
Non-MLS Member
Non-MLS Office
Map
Source: MetroList
MLS Number: 224028746
APN: 049-060-023-000
- 18844 Holly Dr
- 23289 Joaquin Gully Rd
- 23192 Cresta Dr
- 23141 Cresta Dr
- 18894 Manzanita Dr
- 18824 Manzanita Dr
- 19000 S Zachary
- 19000 Zachary Ct
- 18686 Mother Lode Dr
- 19080 Lizzie Ln
- 23451 Lakewood Dr
- 23316 Korey Ct
- 0000 Huron Dr
- 23134 Tuolumne Dr
- 23402 Lakewood Dr
- 23054 Strauch Dr
- 23475 Ontario Dr
- Lot 21 Nf 4n01aa
- Lot 31 Jupiter Mountaineer
- 22975 Twain Harte Dr
- 23269 Cresta Dr
- 23257 Cresta Dr
- 23281 Cresta Dr
- 23272 Cresta Dr
- 23251 Cresta Dr
- 18856 Holly Dr
- 23287 Cresta Dr
- 23245 Cresta Dr
- 23280 Cresta Dr
- 23241 Oak View Dr
- 18840 Holly Dr
- 23255 Oak View Dr
- 23293 Cresta Dr
- 23239 Cresta Dr
- 23292 Cresta Dr
- 18845 Holly Dr
- 18875 Lookout Dr
- 23233 Cresta Dr
- 23299 Cresta Dr
