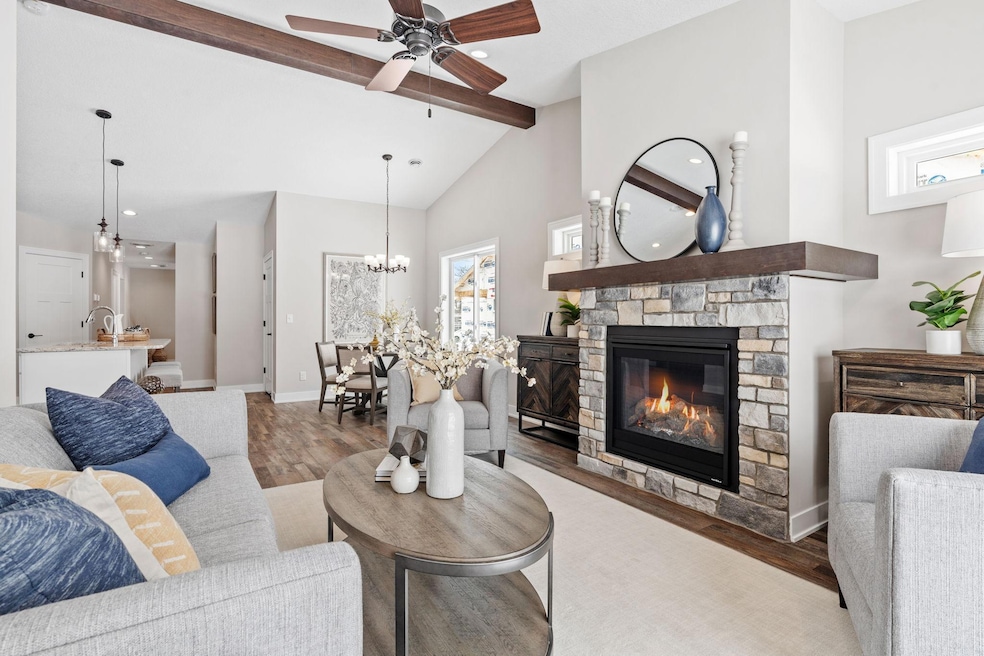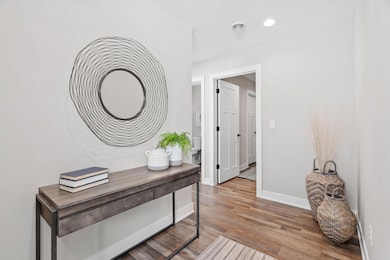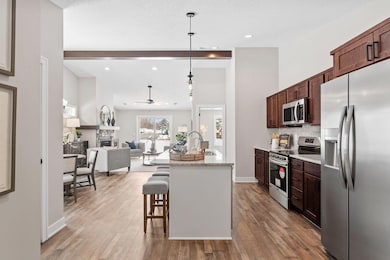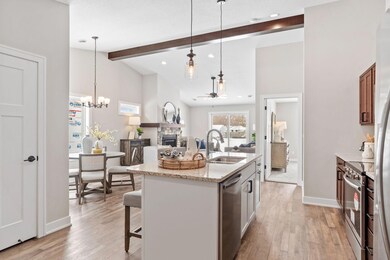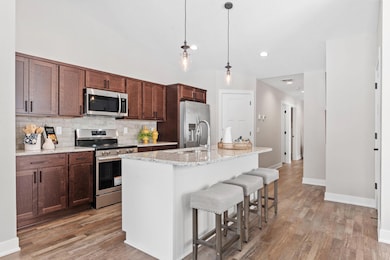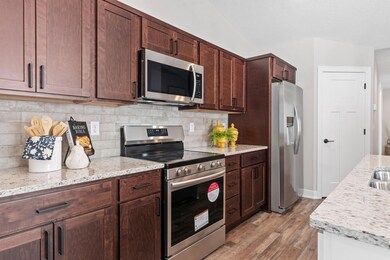OPEN SUN 12PM - 3PM
NEW CONSTRUCTION
2327 17th Ave E North Saint Paul, MN 55109
Estimated payment $2,277/month
Total Views
12,319
2
Beds
2
Baths
1,413
Sq Ft
$276
Price per Sq Ft
Highlights
- New Construction
- Stainless Steel Appliances
- 2 Car Attached Garage
- Vaulted Ceiling
- Fireplace
- 4-minute walk to Polar Park
About This Home
Welcome to Delaware Place! Hard to find slab on grade townhomes! Only 10 homes in this associated maintained development! All on one level! Huge owner suite with a private bath, double sinks, large walk-in closets, vaulted ceilings, stainless steel appliances, granite countertops, options like a gas fireplace, in floor heating, tiled shower and much much more. Model open Sundays 12-3
Open House Schedule
-
Sunday, December 14, 202512:00 to 3:00 pm12/14/2025 12:00:00 PM +00:0012/14/2025 3:00:00 PM +00:00Open House will be at our model at 2339 17th Avenue EAdd to Calendar
-
Sunday, December 21, 202512:00 to 3:00 pm12/21/2025 12:00:00 PM +00:0012/21/2025 3:00:00 PM +00:00Open House will be at our model at 2339 17th Avenue EAdd to Calendar
Townhouse Details
Home Type
- Townhome
Est. Annual Taxes
- $1,000
Year Built
- Built in 2025 | New Construction
Lot Details
- 5,206 Sq Ft Lot
- Lot Dimensions are 38x137
HOA Fees
- $150 Monthly HOA Fees
Parking
- 2 Car Attached Garage
Home Design
- Brick Veneer
- Vinyl Siding
Interior Spaces
- 1,413 Sq Ft Home
- 1-Story Property
- Vaulted Ceiling
- Fireplace
- Living Room
- Combination Kitchen and Dining Room
Kitchen
- Range
- Microwave
- Dishwasher
- Stainless Steel Appliances
Bedrooms and Bathrooms
- 2 Bedrooms
- 2 Full Bathrooms
Accessible Home Design
- No Interior Steps
- Accessible Pathway
Utilities
- Forced Air Heating and Cooling System
- 200+ Amp Service
Additional Features
- Air Exchanger
- Patio
Community Details
- Association fees include lawn care, ground maintenance, snow removal
- Advantage Townhome Management Association, Phone Number (651) 429-2223
- Built by ANDRUS BUILT LLC
- Delaware Place Community
- Delaware Place Subdivision
Listing and Financial Details
- Assessor Parcel Number 012922330135
Map
Create a Home Valuation Report for This Property
The Home Valuation Report is an in-depth analysis detailing your home's value as well as a comparison with similar homes in the area
Home Values in the Area
Average Home Value in this Area
Property History
| Date | Event | Price | List to Sale | Price per Sq Ft |
|---|---|---|---|---|
| 07/11/2025 07/11/25 | For Sale | $389,900 | -- | $276 / Sq Ft |
Source: NorthstarMLS
Source: NorthstarMLS
MLS Number: 6752708
Nearby Homes
- 2333 17th Ave E
- 2339 17th Ave E
- 2345 17th Ave E
- 2654 Delaware Ave
- 2285 17th Ave E
- 2739 Chippewa Ave
- 2701 Gerald Ave
- 2431 14th Ave E
- 2288 13th Ave E
- 2790 Gerald Ave
- 2306 Beam Ave
- 2547 14th Ave E
- 2566 18th Ave E
- 2603 17th Ave E
- 2237 Maple Ln E
- 2076 Flanders Rd
- 2053 Mesabi Ave
- 2994 Mary St
- 1995 11th Ave E Unit 2
- 1995 11th Ave E Unit 1
- 2327 11th Ave E
- 2455 2nd St N
- 2385 Cottage Dr
- 2458 Crestwood Dr
- 2515 7th Ave E
- 2526 7th Ave E
- 2510-2514 E 7th Ave
- 2290 Anchor Dr
- 2376 Ariel St N
- 6060 52nd St N
- 3100 Ariel St N
- 2177 Burke Ave E
- 2272 N Hazel St
- 3185 Karth Rd
- 3100 Glen Oaks Ave
- 2541 Bittersweet Ln
- 6040 40th St N
- 5680 Hadley Ave N
- 2730 Hazelwood St
- 2035-2055 7th Ave E
