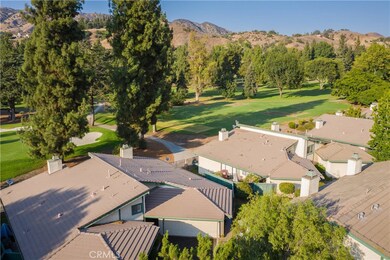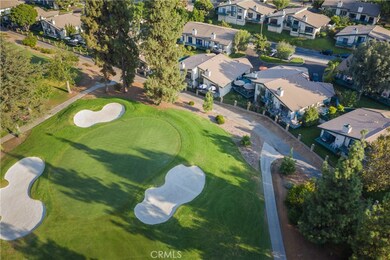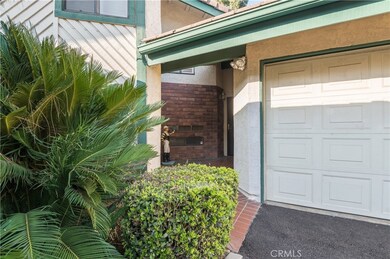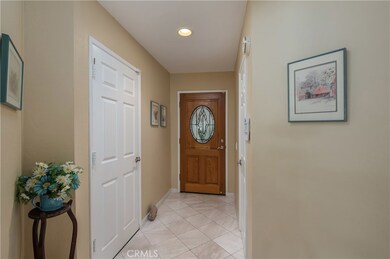
2327 E Curtis Ct Glendora, CA 91741
South Glendora NeighborhoodHighlights
- On Golf Course
- No Units Above
- Cathedral Ceiling
- Sutherland Elementary School Rated A
- 7.33 Acre Lot
- Bamboo Flooring
About This Home
As of April 2024This is your second chance at an incredible opportunity to own a condominium in the highly sought after private community of Glendora Greens! Situated on the 10th fairway of the Glendora Country Club, this end unit offers incredible unobstructed views of the greens and foothills. The community is beautifully maintained and features gorgeous landscaping and a sparkling pool, along with ample guest parking. Inside, you will find stone tile in the entry and kitchen, along with newer bamboo flooring. The wide open first floor plan features a large kitchen and breakfast area with updated sliding glass door to the private side yard, an updated first floor bathroom, and a vaulted living room with newer slider and shutters opening onto a balcony to enjoy those golf course views. downstairs you will find a tastefully renovated bathroom, laundry area, and bedroom, along with ample storage and closet space perfect for a wine cellar. Upstairs from the main floor you will find the master suite featuring dual sinks, tub, and shower. The master bedroom also features a newer slider that leads to a balcony with those gorgeous golf course views! You won't want to miss this opportunity for Glendora golf course living, nearby the award winning Glendora Village, and highly rated Glendora schools.
Last Agent to Sell the Property
HILL TOP REAL ESTATE License #01978543 Listed on: 08/28/2020
Property Details
Home Type
- Condominium
Est. Annual Taxes
- $7,020
Year Built
- Built in 1979
Lot Details
- Property fronts a private road
- On Golf Course
- No Units Above
- No Units Located Below
- 1 Common Wall
- Southwest Facing Home
- Wood Fence
- Landscaped
HOA Fees
- $350 Monthly HOA Fees
Parking
- 2 Car Attached Garage
- Parking Available
- Front Facing Garage
Property Views
- Golf Course
- Hills
Home Design
- Split Level Home
- Concrete Roof
- Copper Plumbing
- Stucco
Interior Spaces
- 1,425 Sq Ft Home
- 3-Story Property
- Cathedral Ceiling
- Sliding Doors
- Family Room with Fireplace
- Family or Dining Combination
- Alarm System
- Laundry Room
Kitchen
- Breakfast Area or Nook
- Gas Range
- Dishwasher
Flooring
- Bamboo
- Carpet
- Stone
Bedrooms and Bathrooms
- 2 Main Level Bedrooms
- 3 Full Bathrooms
Outdoor Features
- Patio
- Front Porch
Location
- Suburban Location
Utilities
- Central Heating and Cooling System
- Natural Gas Connected
Listing and Financial Details
- Tax Lot 1
- Tax Tract Number 33554
- Assessor Parcel Number 8660008030
Community Details
Overview
- 60 Units
- Glendora Greens Homeowners Association, Phone Number (909) 399-3103
Recreation
- Community Pool
- Community Spa
Ownership History
Purchase Details
Home Financials for this Owner
Home Financials are based on the most recent Mortgage that was taken out on this home.Purchase Details
Purchase Details
Home Financials for this Owner
Home Financials are based on the most recent Mortgage that was taken out on this home.Purchase Details
Home Financials for this Owner
Home Financials are based on the most recent Mortgage that was taken out on this home.Purchase Details
Home Financials for this Owner
Home Financials are based on the most recent Mortgage that was taken out on this home.Purchase Details
Purchase Details
Similar Homes in the area
Home Values in the Area
Average Home Value in this Area
Purchase History
| Date | Type | Sale Price | Title Company |
|---|---|---|---|
| Grant Deed | $670,000 | Corinthian Title | |
| Gift Deed | -- | None Listed On Document | |
| Grant Deed | $515,000 | Lawyers Title | |
| Grant Deed | $415,000 | First Southwestern Title Com | |
| Gift Deed | -- | American Title Co | |
| Interfamily Deed Transfer | -- | -- | |
| Interfamily Deed Transfer | -- | Gateway Title |
Mortgage History
| Date | Status | Loan Amount | Loan Type |
|---|---|---|---|
| Open | $502,500 | New Conventional | |
| Previous Owner | $412,000 | New Conventional | |
| Previous Owner | $200,000 | Purchase Money Mortgage | |
| Previous Owner | $168,000 | Unknown | |
| Previous Owner | $170,000 | Stand Alone First |
Property History
| Date | Event | Price | Change | Sq Ft Price |
|---|---|---|---|---|
| 04/18/2024 04/18/24 | Sold | $670,000 | 0.0% | $470 / Sq Ft |
| 03/23/2024 03/23/24 | Off Market | $670,000 | -- | -- |
| 03/11/2024 03/11/24 | For Sale | $650,000 | 0.0% | $456 / Sq Ft |
| 03/15/2023 03/15/23 | Rented | $2,600 | 0.0% | -- |
| 03/13/2023 03/13/23 | Off Market | $2,600 | -- | -- |
| 03/08/2023 03/08/23 | For Rent | $2,600 | 0.0% | -- |
| 12/18/2020 12/18/20 | Sold | $515,000 | +0.6% | $361 / Sq Ft |
| 11/17/2020 11/17/20 | For Sale | $512,000 | -0.6% | $359 / Sq Ft |
| 11/13/2020 11/13/20 | Off Market | $515,000 | -- | -- |
| 10/09/2020 10/09/20 | Price Changed | $512,000 | 0.0% | $359 / Sq Ft |
| 10/09/2020 10/09/20 | For Sale | $512,000 | -0.6% | $359 / Sq Ft |
| 09/22/2020 09/22/20 | Off Market | $515,000 | -- | -- |
| 08/28/2020 08/28/20 | For Sale | $508,000 | -- | $356 / Sq Ft |
Tax History Compared to Growth
Tax History
| Year | Tax Paid | Tax Assessment Tax Assessment Total Assessment is a certain percentage of the fair market value that is determined by local assessors to be the total taxable value of land and additions on the property. | Land | Improvement |
|---|---|---|---|---|
| 2024 | $7,020 | $575,659 | $312,552 | $263,107 |
| 2023 | $6,462 | $535,805 | $317,946 | $217,859 |
| 2022 | $6,338 | $525,300 | $311,712 | $213,588 |
| 2021 | $6,305 | $515,000 | $305,600 | $209,400 |
| 2020 | $5,759 | $479,000 | $233,000 | $246,000 |
| 2019 | $5,728 | $479,000 | $233,000 | $246,000 |
| 2018 | $5,699 | $479,000 | $233,000 | $246,000 |
| 2016 | $5,109 | $430,000 | $209,000 | $221,000 |
| 2015 | $4,671 | $393,800 | $191,000 | $202,800 |
| 2014 | $4,258 | $349,600 | $169,600 | $180,000 |
Agents Affiliated with this Home
-
Christopher Helmich

Seller's Agent in 2024
Christopher Helmich
RE/MAX
(909) 525-2996
1 in this area
73 Total Sales
-
Yuki Liu
Y
Seller Co-Listing Agent in 2024
Yuki Liu
RE/MAX
(626) 607-3479
1 in this area
65 Total Sales
-
Michael Cirrito

Buyer's Agent in 2024
Michael Cirrito
Home Free Realty
(626) 255-4255
3 in this area
61 Total Sales
-
Jade Knight

Seller's Agent in 2020
Jade Knight
HILL TOP REAL ESTATE
(626) 393-9650
4 in this area
48 Total Sales
-
Callista Housos

Buyer's Agent in 2020
Callista Housos
Coldwell Banker Dynasty T.C.
(626) 824-0940
2 in this area
7 Total Sales
Map
Source: California Regional Multiple Listing Service (CRMLS)
MLS Number: CV20178117
APN: 8660-008-030
- 2417 E Curtis Ct
- 1325 N Birchnell Ave
- 458 Heatherglen Ln
- 1229 Sierra View Dr
- 449 Heatherglen Ln
- 2120 Kenoma St
- 1255 Bonnie Glen Ln
- 2033 E Duell St
- 2015 E Petunia St
- 1403 N Shirlmar Ave
- 2260 Redwood Dr
- 1715 Chimney Oaks Ln
- 2350 Oak Park Rd
- 1939 Cobblefield Way
- 156 Glengrove Ave
- 103 Big Fir Ln
- 112 Morgan Ranch Rd
- 337 W Allen Ave
- 1569 Canyon Meadows Ln
- 245 Maverick Dr






