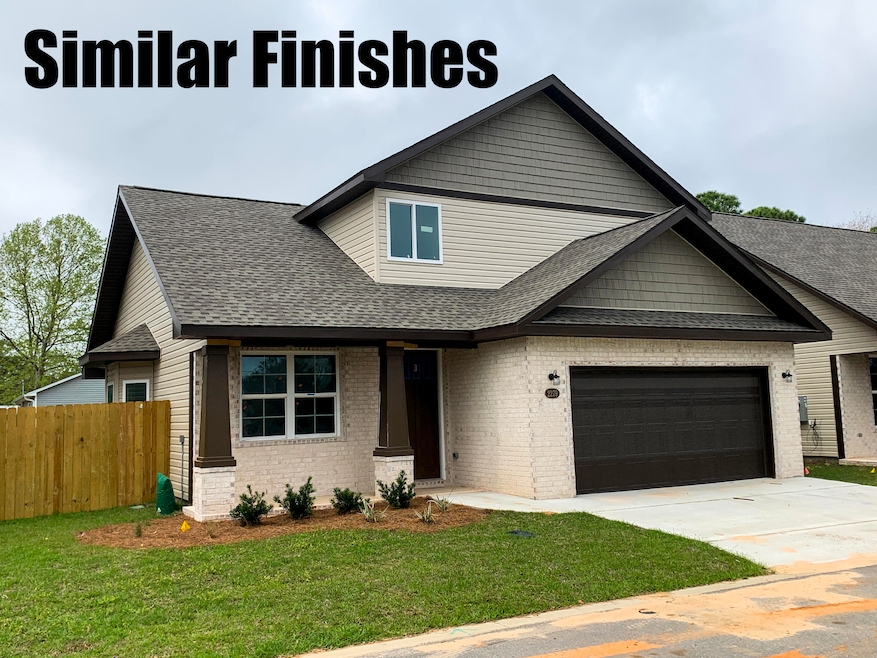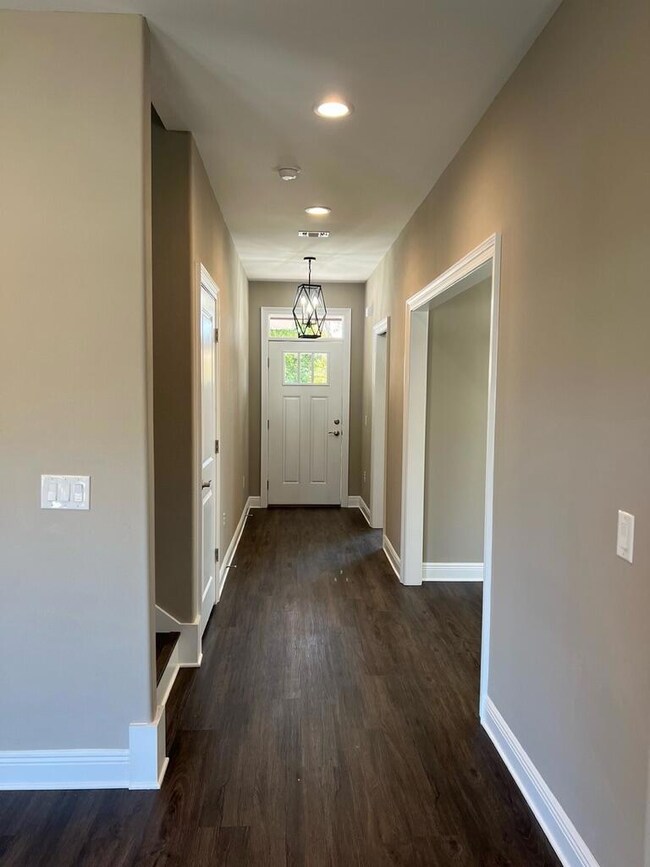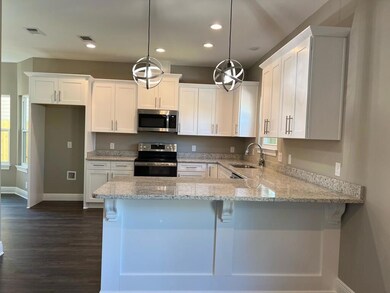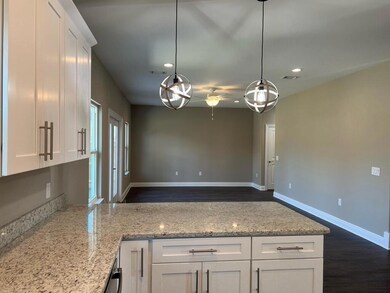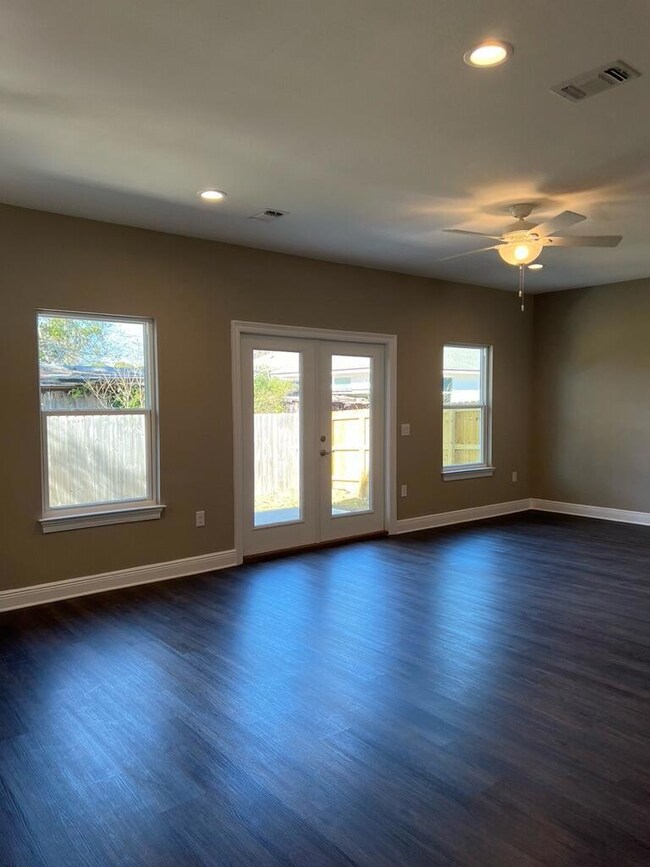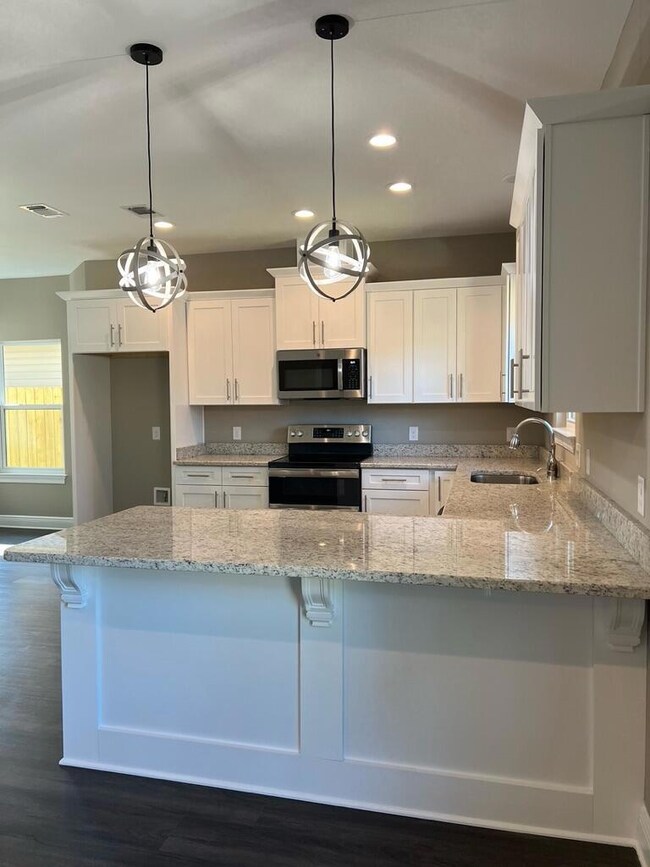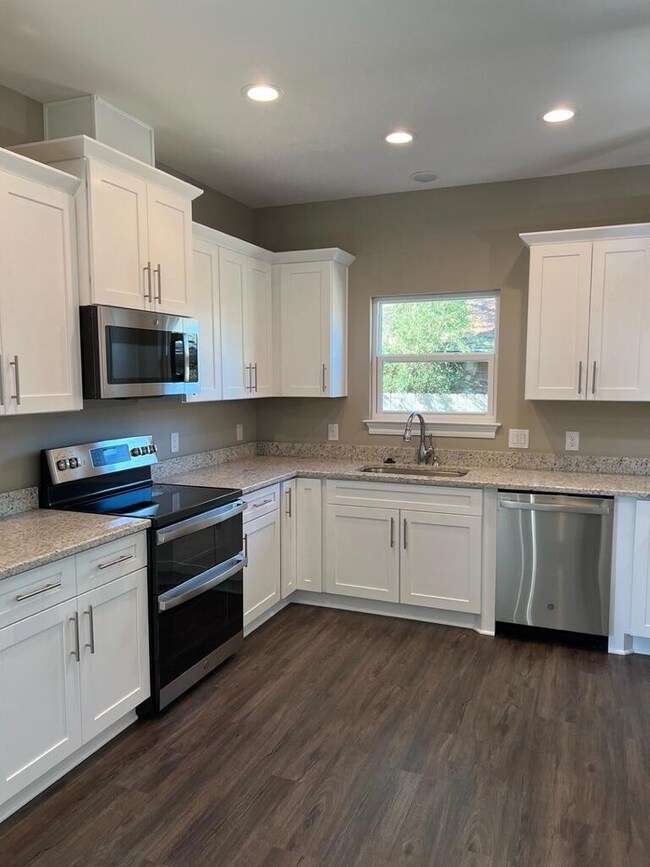
2327 Hadleigh Hills Ct Navarre, FL 32566
Highlights
- Craftsman Architecture
- Newly Painted Property
- Hurricane or Storm Shutters
- Holley-Navarre Intermediate School Rated A-
- Home Office
- 2 Car Attached Garage
About This Home
As of May 2022NEW CRAFTSMAN Custom Built Home in EAST NAVARRE~ near construction complete and ready for your Early Summer move in ~Great Location with easy access to Navarre Beach ,local stores & Hwy 98 to Hurlburt Field AFB.This Stunning Robbins Builders Home offers trend setting Features~Greeted by a walk in foyer sweeping through to your open floor plan~Large kitchen enjoying all wood white Shaker cabinets with crown molding, beautiful GRANITE counter tops~Under mount sink~S/S appliances~Center Island or breakfast bar ,offering plenty of work area & open flow to the dining area and large family room.Gorgeous luxury vinyl plank flooring throughout. Master bedroom is a great size with & Large Master bathroom offering ~ oversized TILED walk-in shower ~Granite vanities with rectangular under mount sinks~ picture frame mirrors and walk in closet. Additional bedrooms with ceiling fans and full bathroom .Home also offers a first-floor half bath for convenience. Welcoming long covered front porch and fully fenced back yard ~Hurricane protection for windows and dimensional shingle roof for lower insurance premium. Upgrades throughout include bullnose corners, orange peel ceilings, recessed lighting, deluxe lighting package, garage door remotes, fenced back yard~ to name a few....Call today for further information.........Please note pictures are of a similar completed home so front elevation finishes and colors may vary.
Last Agent to Sell the Property
Keller Williams Realty Navarre License #3175634 Listed on: 02/15/2022

Home Details
Home Type
- Single Family
Est. Annual Taxes
- $405
Year Built
- Built in 2022 | Under Construction
Lot Details
- 2,178 Sq Ft Lot
- Lot Dimensions are 42 x 42
- Property fronts a private road
- Property fronts an easement
- Street terminates at a dead end
- Back Yard Fenced
- Interior Lot
- Sprinkler System
- Cleared Lot
- Property is zoned Mobile Home, Resid
HOA Fees
- $60 Monthly HOA Fees
Parking
- 2 Car Attached Garage
- Automatic Garage Door Opener
Home Design
- Craftsman Architecture
- Newly Painted Property
- Frame Construction
- Dimensional Roof
- Composition Shingle Roof
- Vinyl Siding
- Vinyl Trim
- Three Sided Brick Exterior Elevation
Interior Spaces
- 1,928 Sq Ft Home
- 2-Story Property
- Woodwork
- Ceiling Fan
- Recessed Lighting
- Double Pane Windows
- Family Room
- Dining Area
- Home Office
- Hurricane or Storm Shutters
- Exterior Washer Dryer Hookup
Kitchen
- Electric Oven or Range
- Induction Cooktop
- <<microwave>>
- Dishwasher
Flooring
- Painted or Stained Flooring
- Vinyl
Bedrooms and Bathrooms
- 3 Bedrooms
- Dual Vanity Sinks in Primary Bathroom
- Primary Bathroom includes a Walk-In Shower
Schools
- Holley-Navarre Elementary And Middle School
- Navarre High School
Utilities
- Central Air
- Underground Utilities
- Electric Water Heater
Community Details
- Hadleigh Hills Phase Ii Subdivision
- The community has rules related to covenants, exclusive easements
Listing and Financial Details
- Assessor Parcel Number 13-2S-26-1605-00K00-0010
Ownership History
Purchase Details
Home Financials for this Owner
Home Financials are based on the most recent Mortgage that was taken out on this home.Similar Homes in Navarre, FL
Home Values in the Area
Average Home Value in this Area
Purchase History
| Date | Type | Sale Price | Title Company |
|---|---|---|---|
| Warranty Deed | $405,000 | Cotton Land Title |
Mortgage History
| Date | Status | Loan Amount | Loan Type |
|---|---|---|---|
| Open | $414,315 | VA | |
| Previous Owner | $304,000 | Construction |
Property History
| Date | Event | Price | Change | Sq Ft Price |
|---|---|---|---|---|
| 07/14/2025 07/14/25 | For Sale | $425,000 | +4.9% | $220 / Sq Ft |
| 05/27/2022 05/27/22 | Sold | $405,000 | 0.0% | $210 / Sq Ft |
| 03/11/2022 03/11/22 | Pending | -- | -- | -- |
| 02/15/2022 02/15/22 | For Sale | $405,000 | -- | $210 / Sq Ft |
Tax History Compared to Growth
Tax History
| Year | Tax Paid | Tax Assessment Tax Assessment Total Assessment is a certain percentage of the fair market value that is determined by local assessors to be the total taxable value of land and additions on the property. | Land | Improvement |
|---|---|---|---|---|
| 2024 | $3,769 | $308,170 | $42,500 | $265,670 |
| 2023 | $3,769 | $312,786 | $40,000 | $272,786 |
| 2022 | $561 | $37,500 | $37,500 | $0 |
| 2021 | $405 | $31,250 | $31,250 | $0 |
| 2020 | $410 | $31,250 | $0 | $0 |
| 2019 | $66 | $3,300 | $0 | $0 |
| 2018 | $65 | $3,300 | $0 | $0 |
| 2017 | $58 | $2,200 | $0 | $0 |
| 2016 | $39 | $2,200 | $0 | $0 |
| 2015 | $40 | $2,200 | $0 | $0 |
| 2014 | $41 | $2,200 | $0 | $0 |
Agents Affiliated with this Home
-
Michelle Martin

Seller's Agent in 2025
Michelle Martin
EXP Realty LLC
(850) 218-3939
12 in this area
75 Total Sales
-
Paula Patching

Seller's Agent in 2022
Paula Patching
Keller Williams Realty Navarre
(850) 450-2643
128 in this area
205 Total Sales
-
View Group
V
Buyer's Agent in 2022
View Group
Keller Williams Realty FWB
(850) 830-3008
42 in this area
352 Total Sales
Map
Source: Emerald Coast Association of REALTORS®
MLS Number: 891168
APN: 13-2S-26-1605-00K00-0010
- 2275 Janet St
- 2263 Tom St
- 9761 Leeward Way
- 2240 Hadleigh Hills Ct
- 9875 Orion Lake Cir
- 2188 Janet St
- 9712 Seafarers Way
- 2172 Hadleigh Hills Ct
- 9681 Meadow Wood Ln
- 9682 Misty Meadow Ln
- 2153 Tom St
- 2137 Janet St
- 9660 Meadow Wood Ln
- TBD N Wind Trace Rd
- 2255 Reed Ridge Ct
- 9640 Misty Meadow Ln
- 9993 Parker Lake Cir
- 2361 Mary Anne Cir
- 9720 Parker Lake Cir
