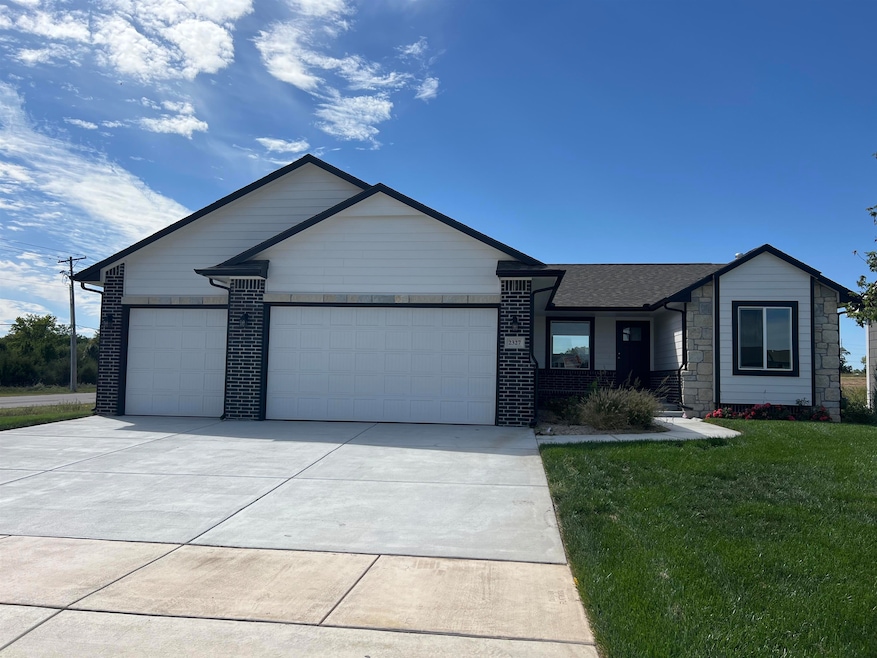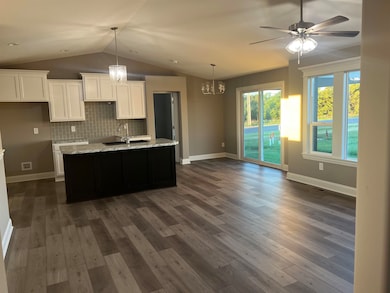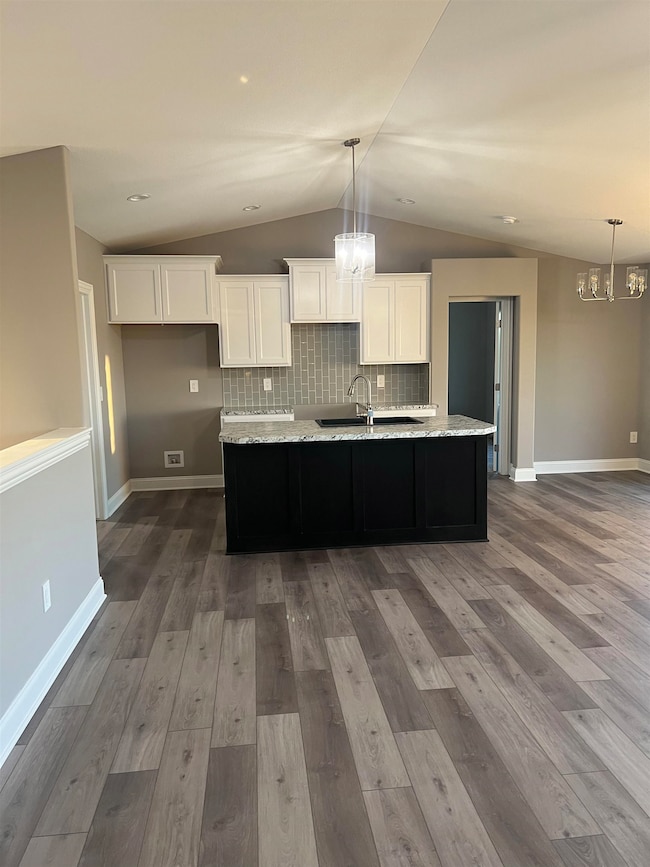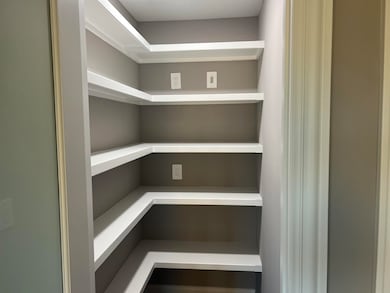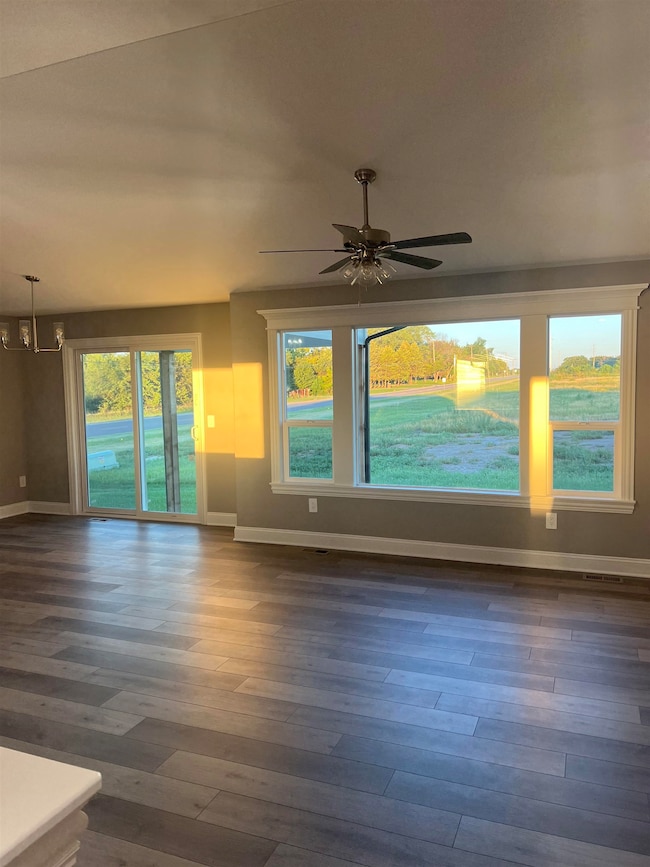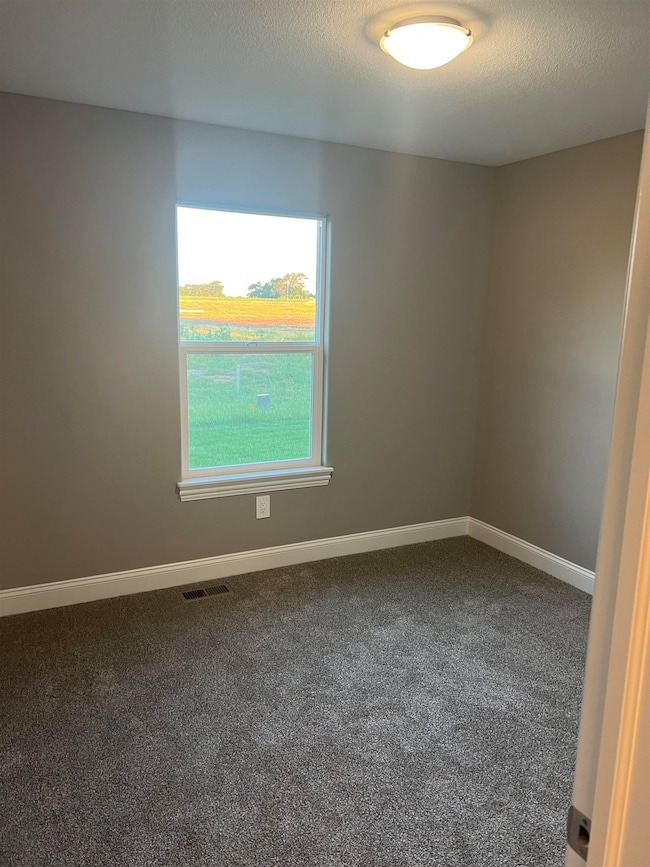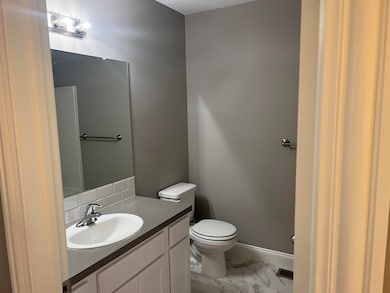2327 S Hickory Creek St Wichita, KS 67235
West Wichita NeighborhoodEstimated payment $1,923/month
Highlights
- Walk-In Pantry
- 3 Car Attached Garage
- Laundry Room
- Clark Davidson Elementary School Rated A-
- Living Room
- 1-Story Property
About This Home
MODEL open Daily 1-5!! Beautiful and Functional!! Imagine living in this split 3 bedroom, 2 bath, desirable open floor plan. Large windows add plenty of light and many architectural details enhance the charm and livability. Island kitchen is complete with eating bar, recessed space for refrigerator, walk-in pantry and tall stacked cabinets for storage, ample counter top prep and serving space. Master suite includes double vanity, 5 ft shower and walk-in closet. Other features include a covered patio, 3 car garage and covered front porch. Registered James Hardie home has fiber cement siding and trim that comes with a 10 year Extended Service Commitment covering 100% labor and material costs for any siding or trim issues plus standard 30 year non-prorated siding and 15 year non-prorated trim warranties. Laminate roof. All measurements are approximate, All taxes are estimated. Prices and features subject to change without notice.
Home Details
Home Type
- Single Family
Est. Annual Taxes
- $3,400
Year Built
- Built in 2023
HOA Fees
- $20 Monthly HOA Fees
Parking
- 3 Car Attached Garage
Home Design
- Composition Roof
Interior Spaces
- 1,212 Sq Ft Home
- 1-Story Property
- Living Room
- Combination Kitchen and Dining Room
- Natural lighting in basement
- Walk-In Pantry
Flooring
- Carpet
- Luxury Vinyl Tile
Bedrooms and Bathrooms
- 3 Bedrooms
- 2 Full Bathrooms
Laundry
- Laundry Room
- Laundry on main level
- 220 Volts In Laundry
Schools
- Clark Davidson Elementary School
- Robert Goddard High School
Additional Features
- 8,712 Sq Ft Lot
- Forced Air Heating and Cooling System
Community Details
- $240 HOA Transfer Fee
- Built by Don Klausmeyer Const
- Turkey Creek Subdivision
Listing and Financial Details
- Assessor Parcel Number 08714-7-36-0-33-02-002.00
Map
Home Values in the Area
Average Home Value in this Area
Tax History
| Year | Tax Paid | Tax Assessment Tax Assessment Total Assessment is a certain percentage of the fair market value that is determined by local assessors to be the total taxable value of land and additions on the property. | Land | Improvement |
|---|---|---|---|---|
| 2025 | $4,299 | $30,360 | $6,624 | $23,736 |
| 2023 | $4,299 | $17,201 | $4,807 | $12,394 |
| 2022 | $2 | $15 | $15 | $0 |
| 2021 | $32 | $15 | $15 | $0 |
| 2020 | $32 | $15 | $15 | $0 |
| 2019 | $32 | $15 | $15 | $0 |
| 2018 | $32 | $15 | $15 | $0 |
| 2017 | $32 | $0 | $0 | $0 |
| 2016 | $32 | $0 | $0 | $0 |
| 2015 | -- | $0 | $0 | $0 |
| 2014 | -- | $0 | $0 | $0 |
Property History
| Date | Event | Price | List to Sale | Price per Sq Ft |
|---|---|---|---|---|
| 01/01/2025 01/01/25 | For Sale | $306,894 | 0.0% | $253 / Sq Ft |
| 01/01/2025 01/01/25 | Off Market | -- | -- | -- |
| 04/04/2024 04/04/24 | Price Changed | $306,894 | +1.1% | $253 / Sq Ft |
| 04/04/2024 04/04/24 | Price Changed | $303,522 | -0.6% | $250 / Sq Ft |
| 04/04/2024 04/04/24 | Price Changed | $305,469 | +0.6% | $252 / Sq Ft |
| 02/20/2023 02/20/23 | For Sale | $303,522 | -- | $250 / Sq Ft |
Source: South Central Kansas MLS
MLS Number: 629005
APN: 147-36-0-33-02-002.00
- 2323 S Hickory Creek St
- 2322 S Hickory Creek St
- 2310 S Hickory Creek St
- 2364 S Saddle Cir
- 2404 S Monument St
- 12835 W Cowboy St
- 12831 W Cowboy St
- 12829 W Cowboy St
- 12825 W Cowboy St
- 12823 W Cowboy St
- 2416 S Monument St
- 2427 S Wheatland Ct
- 2202 S Limuel Ct
- 13108 W Jewell St
- 13316 W Jewell St
- 13418 W Jewell St
- 13508 W Jewell
- 12860 W Wheatland St
- 12842 W Wheatland Ct
- 13414 W Jewell Ct
- 10878 W Dora Ct
- 15301 U S 54 Unit 21
- 15301 U S 54 Unit 23R1
- 15301 U S 54 Unit 14R1
- 15301 U S 54 Unit 23R
- 15301 U S 54 Unit 14R
- 2421 S Yellowstone St Unit 403
- 10200 W Maple St
- 624 N Shefford St
- 16912 W Lawson St
- 330 S Tyler Rd
- 2355 S Spg Hl Ct
- 505 N Tyler Rd
- 7525 W Taft St
- 2102 Elk Ridge Dr
- 2104 E Elk Rdg Ave
- 2110 E Elk Rdg Ave
- 2114 E Elk Rdg Ave
- 2116 E Elk Rdg Ave
- 2120 W Elk Ridge Ave
