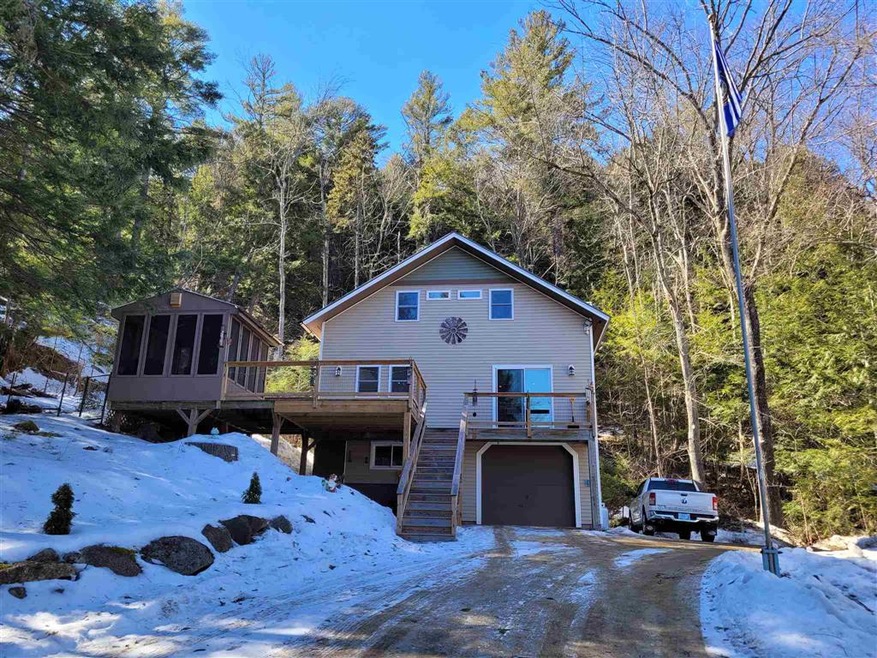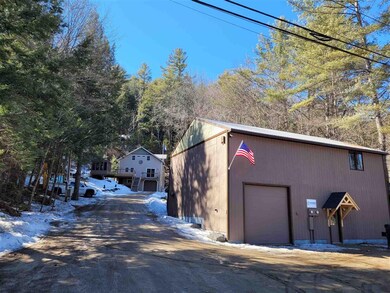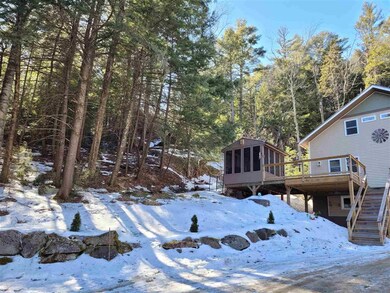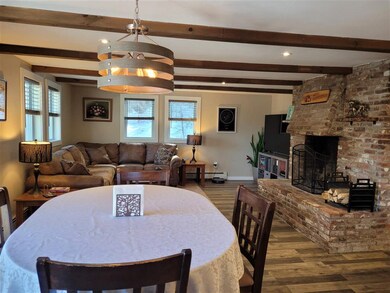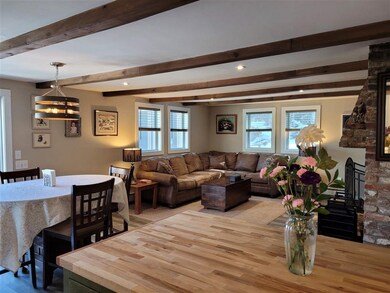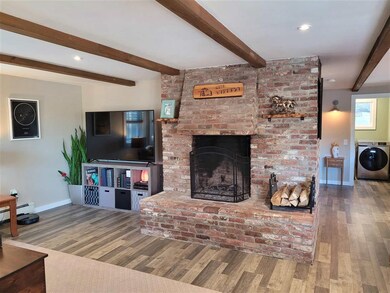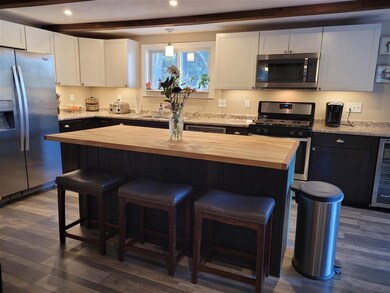
2327 Us Route 3 Thornton, NH 03285
Highlights
- Cape Cod Architecture
- Countryside Views
- Screened Porch
- Thornton Central School Rated A-
- Deck
- 1 Car Direct Access Garage
About This Home
As of June 2021From top to bottom this home has been tastefully upgraded and renovated to include new beautiful bathrooms, flooring, kitchen & island, master bedroom, etc. Brick fireplace in LR for total ambiance, the master bedroom is big, peaceful, serene, w/huge walk in closet space. Attention to detail is the key w/ specialty wine fridge, oversized hot water heater, plant emporium and newly painted from top to bottom. Entertaining deck to screened in porch looking towards the White Mountains, a party waiting to happen! HUGE PLUS is a 36x40 two story garage (as well as a one car under in house), electric and heated. Small business? Sure! Storage? Sure? Room for big boy toys? Sure! The value surpasses the property on this one! The White Mountains are cradling this beauty it's central to everything! Call today for your appointment! Showings start March 26, 2021.
Home Details
Home Type
- Single Family
Est. Annual Taxes
- $4,404
Year Built
- Built in 1986
Lot Details
- 1.04 Acre Lot
- Lot Sloped Up
- Property is zoned Commercial
Parking
- 1 Car Direct Access Garage
- Automatic Garage Door Opener
- Gravel Driveway
- Unpaved Parking
- Off-Street Parking
Home Design
- Cape Cod Architecture
- Contemporary Architecture
- Concrete Foundation
- Poured Concrete
- Wood Frame Construction
- Metal Roof
- Vinyl Siding
Interior Spaces
- 1,666 Sq Ft Home
- 1.75-Story Property
- Central Vacuum
- Ceiling Fan
- Wood Burning Fireplace
- Combination Kitchen and Dining Room
- Screened Porch
- Countryside Views
Kitchen
- Stove
- Gas Range
- Range Hood
- <<microwave>>
- Dishwasher
- Kitchen Island
Flooring
- Carpet
- Laminate
- Tile
Bedrooms and Bathrooms
- 3 Bedrooms
- Walk-In Closet
- 2 Full Bathrooms
- Bathtub
Laundry
- Laundry on main level
- Dryer
- Washer
Basement
- Walk-Out Basement
- Basement Fills Entire Space Under The House
- Connecting Stairway
- Exterior Basement Entry
- Basement Storage
Accessible Home Design
- Bathroom has a 60 inch turning radius
- Kitchen has a 60 inch turning radius
- Hard or Low Nap Flooring
- Standby Generator
Outdoor Features
- Deck
Schools
- Thornton Central Elementary School
- Plymouth Regional High School
Utilities
- Pellet Stove burns compressed wood to generate heat
- Baseboard Heating
- Hot Water Heating System
- Heating System Uses Oil
- Heating System Uses Wood
- 200+ Amp Service
- Propane
- Private Water Source
- Drilled Well
- Water Purifier
- Septic Tank
- Private Sewer
- Leach Field
- High Speed Internet
- Phone Available
- Cable TV Available
Listing and Financial Details
- Legal Lot and Block 000002 / 000016
- 20% Total Tax Rate
Ownership History
Purchase Details
Home Financials for this Owner
Home Financials are based on the most recent Mortgage that was taken out on this home.Purchase Details
Purchase Details
Home Financials for this Owner
Home Financials are based on the most recent Mortgage that was taken out on this home.Purchase Details
Similar Homes in the area
Home Values in the Area
Average Home Value in this Area
Purchase History
| Date | Type | Sale Price | Title Company |
|---|---|---|---|
| Warranty Deed | $375,000 | None Available | |
| Quit Claim Deed | -- | -- | |
| Warranty Deed | $160,000 | -- | |
| Quit Claim Deed | -- | -- |
Mortgage History
| Date | Status | Loan Amount | Loan Type |
|---|---|---|---|
| Open | $375,000 | Purchase Money Mortgage |
Property History
| Date | Event | Price | Change | Sq Ft Price |
|---|---|---|---|---|
| 06/15/2021 06/15/21 | Sold | $375,000 | +15.4% | $225 / Sq Ft |
| 03/30/2021 03/30/21 | Pending | -- | -- | -- |
| 03/18/2021 03/18/21 | For Sale | $325,000 | +103.1% | $195 / Sq Ft |
| 06/09/2017 06/09/17 | Sold | $160,000 | -11.1% | $88 / Sq Ft |
| 04/04/2017 04/04/17 | Pending | -- | -- | -- |
| 05/18/2016 05/18/16 | For Sale | $179,900 | -- | $99 / Sq Ft |
Tax History Compared to Growth
Tax History
| Year | Tax Paid | Tax Assessment Tax Assessment Total Assessment is a certain percentage of the fair market value that is determined by local assessors to be the total taxable value of land and additions on the property. | Land | Improvement |
|---|---|---|---|---|
| 2024 | $5,235 | $460,400 | $107,200 | $353,200 |
| 2023 | $4,546 | $219,000 | $63,300 | $155,700 |
| 2022 | $4,382 | $219,000 | $63,300 | $155,700 |
| 2021 | $4,549 | $219,000 | $63,300 | $155,700 |
| 2020 | $5,861 | $219,000 | $63,300 | $155,700 |
| 2019 | $4,091 | $219,000 | $63,300 | $155,700 |
| 2018 | $3,395 | $188,200 | $44,600 | $143,600 |
| 2017 | $3,677 | $188,200 | $44,600 | $143,600 |
| 2016 | $4,647 | $188,200 | $44,600 | $143,600 |
| 2015 | $3,595 | $188,200 | $44,600 | $143,600 |
| 2014 | $3,536 | $188,200 | $44,600 | $143,600 |
| 2013 | $3,362 | $183,300 | $36,100 | $147,200 |
Agents Affiliated with this Home
-
Laurie Coffin
L
Seller's Agent in 2021
Laurie Coffin
EXP Realty
(603) 254-3660
49 Total Sales
-
Darlene King-Jennings

Buyer's Agent in 2021
Darlene King-Jennings
King Realty
(603) 254-7037
94 Total Sales
-
G
Seller's Agent in 2017
Geoff Chew
Hammond Wheeler Realty
-
Carmen Burns

Buyer's Agent in 2017
Carmen Burns
Badger Peabody & Smith Realty/Plymouth
(603) 412-2868
Map
Source: PrimeMLS
MLS Number: 4851495
APN: THOR-000015-000002-000016
- 52 Jansen Farm Rd
- 115 Adams Farm Rd
- 147 Pemi River Rd
- Lot 4 Rising Ridge Rd
- 8 Rising Ridge Rd
- 15 Rising Ridge Rd
- Lot 3 Rising Ridge Rd
- 3 Ryan Rd Unit D
- 40 Firewood Cir Unit F5
- 14 Laundromat Rd
- 55 Lafayette Rd Unit 2
- 2577 Us Route 3
- 00 Edgewater
- 23 Nh Route 49 Unit 2
- 17 Braeden Dr Unit 6
- Lot 14 Centennial Way
- 2 Benjamin Ln
- 7 Braeden Dr Unit 3
- 11 Braeden Dr Unit 5
- 4 Benjamin Ln Unit 37
