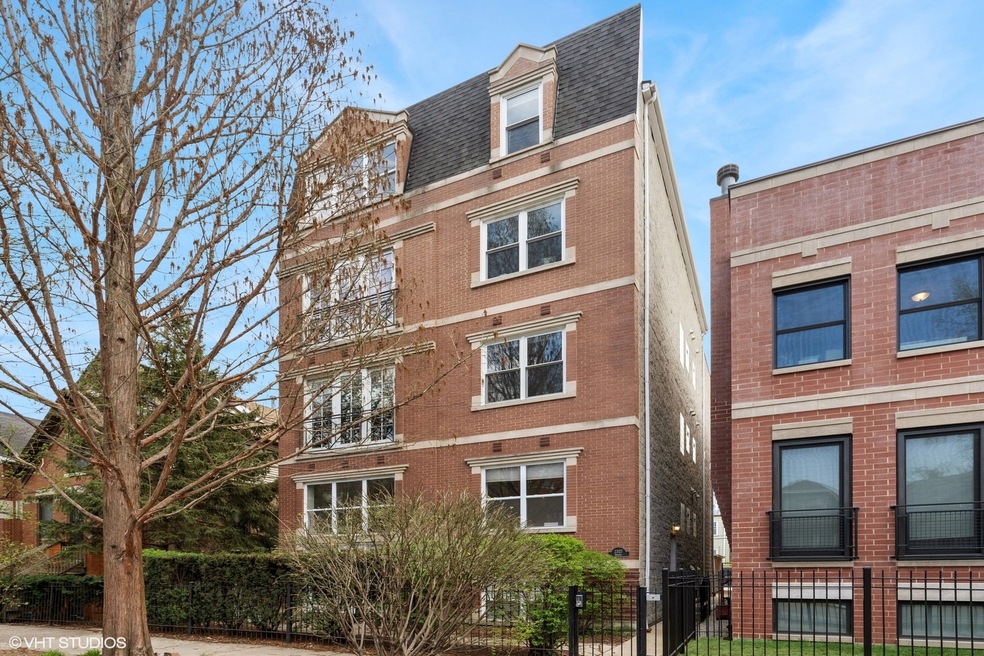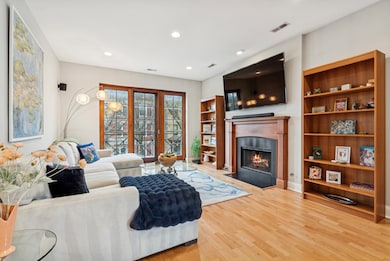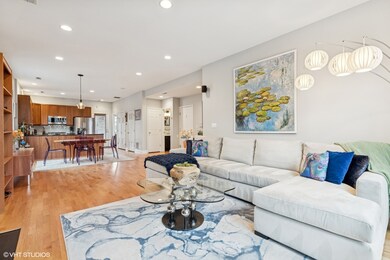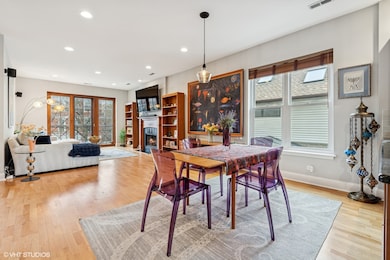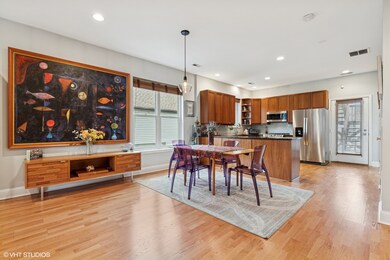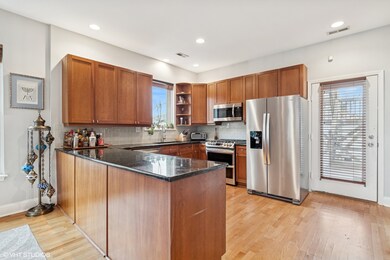
2327 W Medill Ave Unit 2 Chicago, IL 60647
Bucktown NeighborhoodHighlights
- Wood Flooring
- Stainless Steel Appliances
- Walk-In Closet
- Whirlpool Bathtub
- Balcony
- 2-minute walk to Senior Citizens Memorial Park
About This Home
As of June 2025Welcome to this oversized and beautifully updated 2 bed, 2 bath condo, ideally located on an extra-wide 35' lot in the heart of Bucktown. Nestled on a quiet, tree-lined street just steps from the neighborhood's best restaurants, shops, bars, and transit options, this home offers the perfect blend of space, style, and city living. Step into the bright and airy living room, where floor-to-ceiling windows and a Juliette balcony bring in north-facing light and offer charming views of Medill Street. A gas fireplace and designated dining area create a cozy yet open space that flows seamlessly into the modern kitchen-perfect for entertaining. The kitchen features stone countertops, a large island, stainless steel appliances, a pantry, and abundant cabinet storage. The generous primary suite includes a custom walk-in closet and an updated ensuite bathroom with a large vanity and a tub/shower combo. A spacious second bedroom, second full bathroom, private covered balcony, in-unit laundry, and ample storage round out this exceptional home. 1 garage parking space and a storage unit are included in the price. This home truly delivers the best of Bucktown living in a move-in-ready package.
Property Details
Home Type
- Condominium
Est. Annual Taxes
- $9,587
Year Built
- Built in 2000
HOA Fees
- $286 Monthly HOA Fees
Parking
- 1 Car Garage
- Parking Included in Price
Home Design
- Brick Exterior Construction
- Concrete Perimeter Foundation
Interior Spaces
- 1,500 Sq Ft Home
- 3-Story Property
- Gas Log Fireplace
- Family Room
- Living Room with Fireplace
- Combination Dining and Living Room
- Storage
- Wood Flooring
Kitchen
- Range
- Microwave
- Dishwasher
- Stainless Steel Appliances
- Disposal
Bedrooms and Bathrooms
- 2 Bedrooms
- 2 Potential Bedrooms
- Walk-In Closet
- 2 Full Bathrooms
- Whirlpool Bathtub
Laundry
- Laundry Room
- Dryer
- Washer
Outdoor Features
- Balcony
Schools
- Pulaski International Elementary School
- Clemente Community Academy Senio High School
Utilities
- Forced Air Heating and Cooling System
- Heating System Uses Natural Gas
- Lake Michigan Water
Community Details
Overview
- Association fees include water, insurance, exterior maintenance, lawn care, scavenger
- 3 Units
- David Ward Association, Phone Number (917) 442-7818
- Low-Rise Condominium
- Bucktown Subdivision
Amenities
- Common Area
Pet Policy
- Dogs and Cats Allowed
Ownership History
Purchase Details
Purchase Details
Home Financials for this Owner
Home Financials are based on the most recent Mortgage that was taken out on this home.Purchase Details
Home Financials for this Owner
Home Financials are based on the most recent Mortgage that was taken out on this home.Purchase Details
Home Financials for this Owner
Home Financials are based on the most recent Mortgage that was taken out on this home.Purchase Details
Home Financials for this Owner
Home Financials are based on the most recent Mortgage that was taken out on this home.Purchase Details
Home Financials for this Owner
Home Financials are based on the most recent Mortgage that was taken out on this home.Similar Homes in Chicago, IL
Home Values in the Area
Average Home Value in this Area
Purchase History
| Date | Type | Sale Price | Title Company |
|---|---|---|---|
| Quit Claim Deed | -- | None Listed On Document | |
| Warranty Deed | $505,000 | Proper Title | |
| Warranty Deed | $449,000 | Premier Title | |
| Warranty Deed | $430,000 | Chicago Title | |
| Warranty Deed | $371,000 | Ctic | |
| Warranty Deed | $259,000 | Ticor Title Insurance |
Mortgage History
| Date | Status | Loan Amount | Loan Type |
|---|---|---|---|
| Previous Owner | $428,600 | New Conventional | |
| Previous Owner | $426,550 | New Conventional | |
| Previous Owner | $150,000 | New Conventional | |
| Previous Owner | $260,000 | New Conventional | |
| Previous Owner | $260,000 | New Conventional | |
| Previous Owner | $291,750 | Unknown | |
| Previous Owner | $38,800 | Credit Line Revolving | |
| Previous Owner | $95,000 | Credit Line Revolving | |
| Previous Owner | $296,800 | Unknown | |
| Previous Owner | $242,500 | Unknown | |
| Previous Owner | $220,536 | No Value Available |
Property History
| Date | Event | Price | Change | Sq Ft Price |
|---|---|---|---|---|
| 06/12/2025 06/12/25 | Sold | $550,000 | +0.2% | $367 / Sq Ft |
| 04/30/2025 04/30/25 | Pending | -- | -- | -- |
| 04/28/2025 04/28/25 | For Sale | $549,000 | +8.7% | $366 / Sq Ft |
| 05/23/2022 05/23/22 | Sold | $505,000 | -1.9% | $337 / Sq Ft |
| 04/19/2022 04/19/22 | Pending | -- | -- | -- |
| 04/15/2022 04/15/22 | For Sale | $515,000 | +14.7% | $343 / Sq Ft |
| 08/16/2019 08/16/19 | Sold | $449,000 | -0.2% | $299 / Sq Ft |
| 07/23/2019 07/23/19 | Pending | -- | -- | -- |
| 06/21/2019 06/21/19 | For Sale | $450,000 | -- | $300 / Sq Ft |
Tax History Compared to Growth
Tax History
| Year | Tax Paid | Tax Assessment Tax Assessment Total Assessment is a certain percentage of the fair market value that is determined by local assessors to be the total taxable value of land and additions on the property. | Land | Improvement |
|---|---|---|---|---|
| 2024 | $9,587 | $49,238 | $8,770 | $40,468 |
| 2023 | $8,639 | $45,278 | $4,586 | $40,692 |
| 2022 | $8,639 | $45,278 | $4,586 | $40,692 |
| 2021 | $8,977 | $47,828 | $4,586 | $43,242 |
| 2020 | $5,045 | $25,666 | $4,586 | $21,080 |
| 2019 | $4,953 | $27,995 | $4,586 | $23,409 |
| 2018 | $5,530 | $27,995 | $4,586 | $23,409 |
| 2017 | $6,452 | $33,349 | $4,032 | $29,317 |
| 2016 | $6,179 | $33,349 | $4,032 | $29,317 |
| 2015 | $5,630 | $33,349 | $4,032 | $29,317 |
| 2014 | $5,253 | $30,883 | $3,578 | $27,305 |
| 2013 | $5,139 | $30,883 | $3,578 | $27,305 |
Agents Affiliated with this Home
-
Jeffrey Lowe

Seller's Agent in 2025
Jeffrey Lowe
Compass
(312) 883-3030
64 in this area
1,121 Total Sales
-
Quentin Green

Buyer's Agent in 2025
Quentin Green
Compass
(773) 895-7750
2 in this area
86 Total Sales
-
Ines Grzeslo

Seller's Agent in 2022
Ines Grzeslo
eXp Realty
(773) 208-0155
2 in this area
3 Total Sales
-
John Astorina

Buyer's Agent in 2022
John Astorina
Keller Williams ONEChicago
(312) 216-2422
1 in this area
56 Total Sales
-
Joe Zimmerman

Seller's Agent in 2019
Joe Zimmerman
Keller Williams ONEChicago
(773) 230-0826
4 in this area
241 Total Sales
-
Stephen Anderson
S
Seller Co-Listing Agent in 2019
Stephen Anderson
@ Properties
(773) 432-0200
5 in this area
19 Total Sales
Map
Source: Midwest Real Estate Data (MRED)
MLS Number: 12347142
APN: 14-31-103-045-1002
- 2322 W Belden Ave Unit 1E
- 2336 W Medill Ave
- 2328 N Oakley Ave Unit 2E
- 2413 W Fullerton Ave Unit 3
- 2416 W Belden Ave
- 2235 W Belden Ave Unit 2
- 2217 N Oakley Ave Unit 22171N
- 2429-2431 W Fullerton Ave
- 2422 W Lyndale St Unit 2
- 2207 N Western Ave Unit 2C
- 2429 W Belden Ave
- 2215 W Medill Ave
- 2246 W Palmer St
- 2342 W Altgeld St
- 2212 N Campbell Ave Unit 1D
- 2131 N Claremont Ave Unit 1S
- 2535 W Belden Ave
- 2132 N Bell Ave
- 2133 N Campbell Ave Unit 2A
- 2319 W Shakespeare Ave
