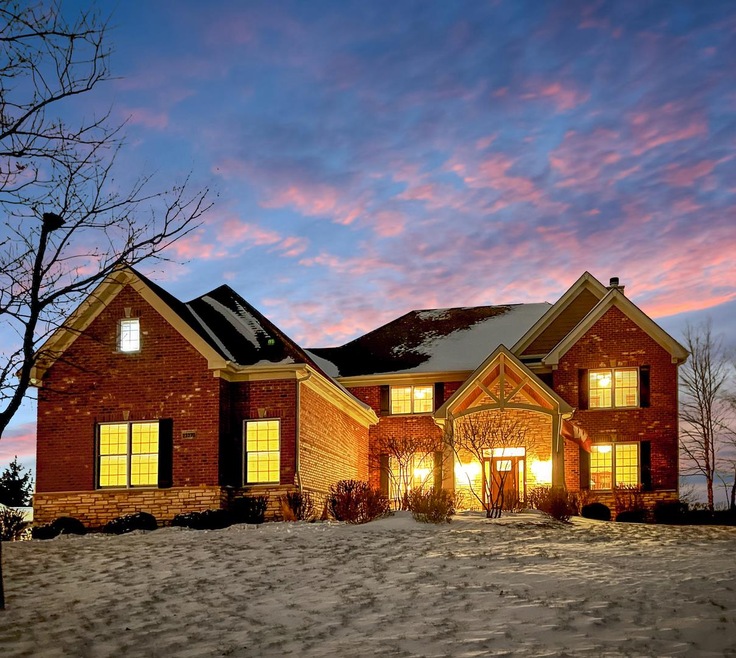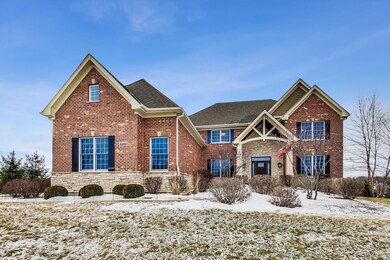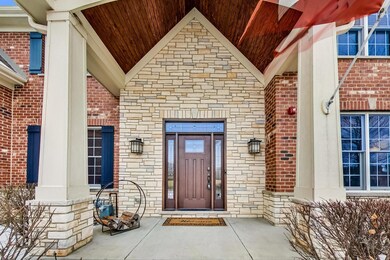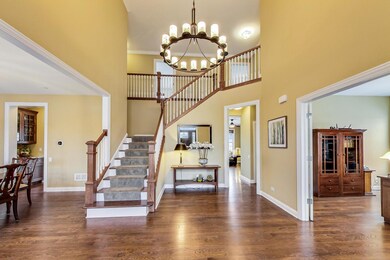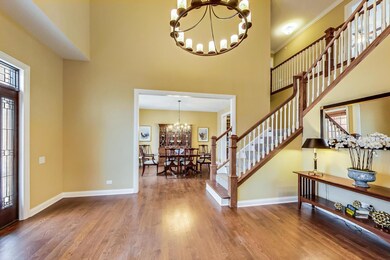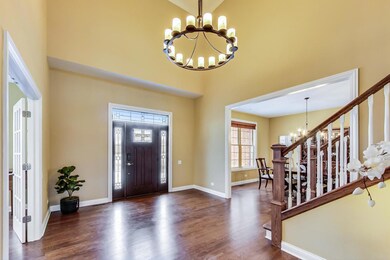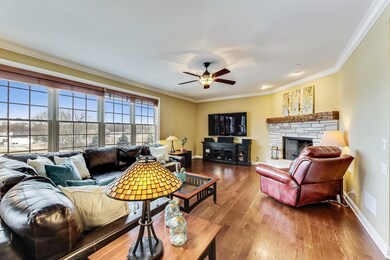
23270 Enclave Ln Lake Barrington, IL 60010
East Lake Barrington NeighborhoodEstimated Value: $987,000 - $1,077,202
Highlights
- Gated Community
- Open Floorplan
- Wood Flooring
- Roslyn Road Elementary School Rated A
- Deck
- Whirlpool Bathtub
About This Home
As of April 2022Absolutely gorgeous custom brick home with high-end finishes throughout. Stunning 2-story entry with hardwood floors on first floor. Open concept floor plan is flooded w/natural light with large windows with amazing sight lines of the expansive property. First floor office is great for working from home, formal dining room with updated lighting with butler's pantry. Gorgeous central island with granite is the focal point of the kitchen with upgraded stainless appliances, 42" maple cabinets, walk-in & butler's pantries. Custom cubbies in mud room with separate laundry room adjacent to 4 car garage. Upstairs, generous bedrooms including primary retreat w/tray ceiling, huge his/hers walk-in closets & updated spa bath. Bonus room through master bathroom perfect for escaping the stress of today! 3 full baths upstairs including princess suite & Jack-n-Jill. 9 foot ceilings on all levels including unfinished walk-out lower level (plumbed for bath). Great secure, gated neighborhood. Very peaceful views...minutes to Metra/shopping/dining. 4 car garage! Blue Ribbon District 220 Barrington Schools.
Last Agent to Sell the Property
Coldwell Banker Realty License #475166016 Listed on: 02/17/2022

Co-Listed By
Rebecca Hicks
Coldwell Banker Realty License #475174670
Last Buyer's Agent
@properties Christie's International Real Estate License #475155706

Home Details
Home Type
- Single Family
Est. Annual Taxes
- $18,411
Year Built
- Built in 2014
Lot Details
- 1.3 Acre Lot
- Paved or Partially Paved Lot
HOA Fees
- $132 Monthly HOA Fees
Parking
- 4 Car Attached Garage
- Parking Space is Owned
Interior Spaces
- 4,547 Sq Ft Home
- 2-Story Property
- Open Floorplan
- Built-In Features
- Ceiling height of 9 feet or more
- Mud Room
- Entrance Foyer
- Family Room with Fireplace
- Living Room
- Formal Dining Room
- Home Office
- Home Gym
- Wood Flooring
Kitchen
- Double Oven
- Microwave
- Dishwasher
- Stainless Steel Appliances
- Disposal
Bedrooms and Bathrooms
- 4 Bedrooms
- 4 Potential Bedrooms
- Walk-In Closet
- Dual Sinks
- Whirlpool Bathtub
- Separate Shower
Laundry
- Laundry Room
- Laundry on main level
- Dryer
- Washer
- Sink Near Laundry
Unfinished Basement
- Walk-Out Basement
- Basement Fills Entire Space Under The House
- Exterior Basement Entry
- 9 Foot Basement Ceiling Height
- Rough-In Basement Bathroom
- Basement Lookout
Outdoor Features
- Deck
- Patio
Schools
- Roslyn Road Elementary School
- Barrington Middle School-Station
- Barrington High School
Utilities
- Forced Air Heating and Cooling System
- Heating System Uses Natural Gas
- Well
- Private or Community Septic Tank
Listing and Financial Details
- Homeowner Tax Exemptions
Community Details
Overview
- Andy Kiener Association, Phone Number (312) 330-3800
- Enclave Of Heritage Estates Subdivision, Custom Floorplan
- Property managed by Andy Kiener
Security
- Gated Community
Ownership History
Purchase Details
Purchase Details
Home Financials for this Owner
Home Financials are based on the most recent Mortgage that was taken out on this home.Purchase Details
Purchase Details
Similar Homes in the area
Home Values in the Area
Average Home Value in this Area
Purchase History
| Date | Buyer | Sale Price | Title Company |
|---|---|---|---|
| Marc W Corigliano Revocable Trust | -- | None Listed On Document | |
| Corigliano Marc W | $868,666 | Lomonaco Law Llc | |
| Inamoto Barry | $142,000 | None Available | |
| Lasalle 115 Holdings Llc Series 24 Encla | -- | None Available |
Mortgage History
| Date | Status | Borrower | Loan Amount |
|---|---|---|---|
| Open | Marc W Corigliano Revocable Tr | $91,500 | |
| Previous Owner | Corigliano Marc W | $695,200 | |
| Previous Owner | Inamoto Barry | $367,495 | |
| Previous Owner | Inamoto Barry | $402,000 | |
| Previous Owner | Inamoto Barry | $415,000 | |
| Previous Owner | Inamoto Barry K | $400,000 |
Property History
| Date | Event | Price | Change | Sq Ft Price |
|---|---|---|---|---|
| 04/08/2022 04/08/22 | Sold | $869,000 | 0.0% | $191 / Sq Ft |
| 02/17/2022 02/17/22 | Pending | -- | -- | -- |
| 02/17/2022 02/17/22 | For Sale | $869,000 | -- | $191 / Sq Ft |
Tax History Compared to Growth
Tax History
| Year | Tax Paid | Tax Assessment Tax Assessment Total Assessment is a certain percentage of the fair market value that is determined by local assessors to be the total taxable value of land and additions on the property. | Land | Improvement |
|---|---|---|---|---|
| 2024 | $19,608 | $296,143 | $42,618 | $253,525 |
| 2023 | $22,319 | $280,300 | $40,396 | $239,904 |
| 2022 | $22,319 | $311,575 | $56,433 | $255,142 |
| 2021 | $19,692 | $273,838 | $55,473 | $218,365 |
| 2020 | $19,186 | $272,992 | $55,302 | $217,690 |
| 2019 | $18,411 | $265,789 | $53,843 | $211,946 |
| 2018 | $19,192 | $284,896 | $50,010 | $234,886 |
| 2017 | $19,208 | $285,587 | $49,006 | $236,581 |
| 2016 | $18,805 | $274,814 | $47,157 | $227,657 |
| 2015 | $17,951 | $261,998 | $48,476 | $213,522 |
| 2014 | $3,404 | $46,989 | $46,989 | $0 |
| 2012 | $192 | $47,797 | $47,797 | $0 |
Agents Affiliated with this Home
-
Jamie Hering

Seller's Agent in 2022
Jamie Hering
Coldwell Banker Realty
(847) 665-1919
1 in this area
815 Total Sales
-

Seller Co-Listing Agent in 2022
Rebecca Hicks
Coldwell Banker Realty
(224) 286-4117
-
Barbara Cullen

Buyer's Agent in 2022
Barbara Cullen
@ Properties
(847) 462-9999
1 in this area
131 Total Sales
Map
Source: Midwest Real Estate Data (MRED)
MLS Number: 11318450
APN: 13-15-304-006
- 23150 Coyote Trail
- Lot 1 N Owl Ct
- 26 Alice Ln
- 28177 W Savannah Trail Unit W
- 28592 W Park Dr
- 23380 N Summit Dr
- 28593 W Fox River Dr
- 308 Morgan Ln
- 27469 N Junegrass Dr
- 23292 N Chesapeake Dr
- 723 Beacon Dr
- 218 Bridle Path Ln
- 24047 N Coneflower Dr
- 23105 N High Ridge Rd
- 28876 W Pioneer Grove Rd
- 982 Longmeadow Ct Unit 1025
- 28875 W South St
- 27068 W Wellington Ct
- 24338 N Blue Aster Ln
- 675 Old Barrington Rd
- 23270 Enclave Ln
- 23232 Enclave Ln
- 23314 Enclave Ln
- 23245 Enclave Ln
- 23277 Enclave Ln
- LOT 8 Village Enclave Ave
- LOT 4 Village Enclave Ave
- LOT 12 Village Enclave Ave
- LOT 9 Village Enclave Ave
- Lot 6 Village Enclave Ave
- LOT 10 Village Enclave Ave
- Lot 15 Village Enclave Ave
- LOT 2 Village Enclave Ave
- LOT 3 Village Enclave Ave
- 23215 Enclave Ln
- 23303 Enclave Ln
- 23241 Coyote Trail
- 23190 Enclave Ln
- 23279 Coyote Trail
- 23325 Enclave Ln
