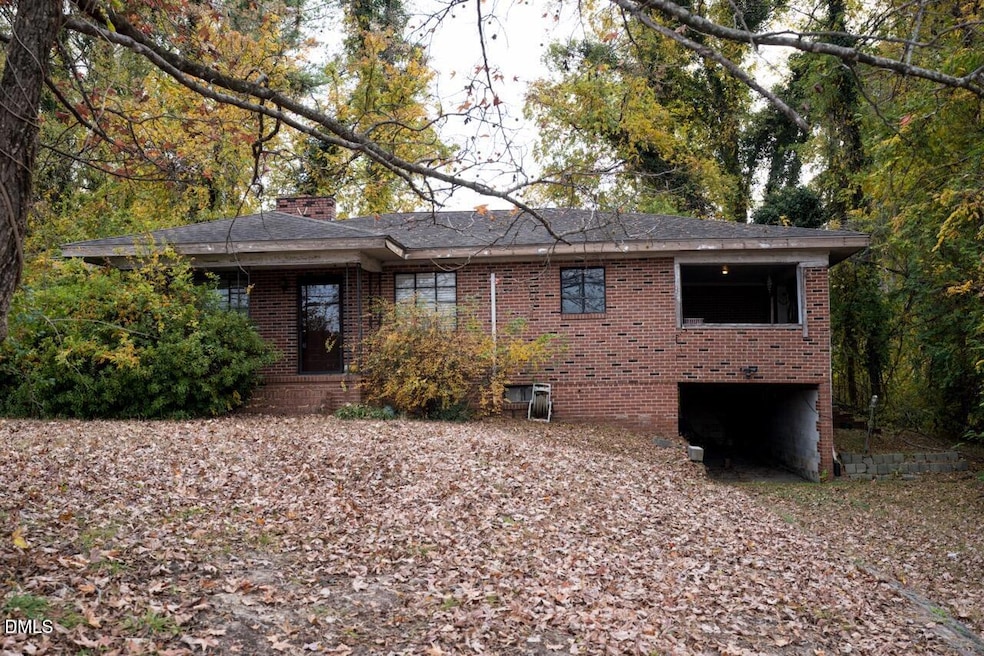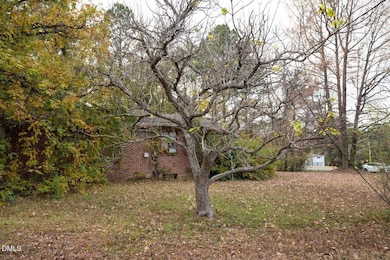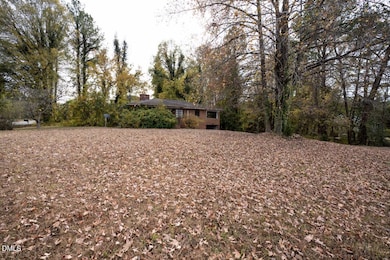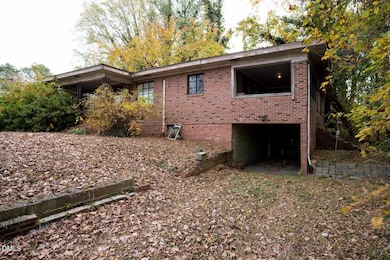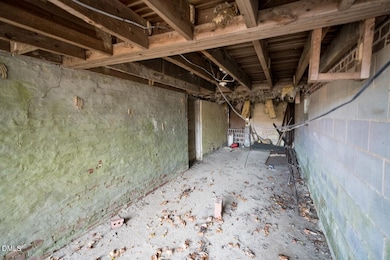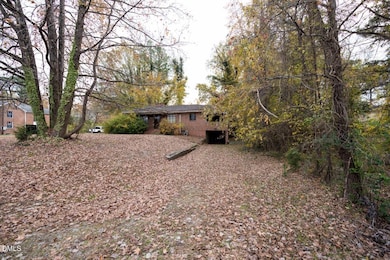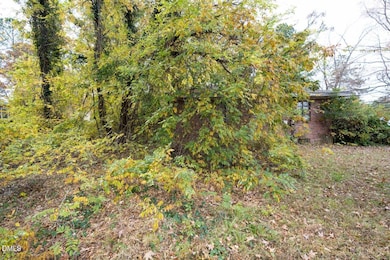2328 Cheek Rd Durham, NC 27704
Eastern Durham NeighborhoodEstimated payment $1,902/month
Highlights
- 0.66 Acre Lot
- Wood Flooring
- No HOA
- Ranch Style House
- Main Floor Primary Bedroom
- Living Room
About This Home
Step into a prime value-add opportunity at 2328 Cheek Road, located in a quiet and sought-after Durham corridor known for long-term residents, generous lot sizes, and consistent rental demand. This 3-bedroom, 1-bath home sits on an expansive 0.66-acre lot, offering investors multiple exit strategies—renovation, expansion, rental hold, or future redevelopment.
The Cheek Road area provides a unique blend of privacy, natural surroundings, and convenience, making it attractive to both renters and end buyers seeking a peaceful setting with easy access to major Durham routes, job centers, and city amenities. Outdoor enthusiasts will value the nearby Mountains-to-Sea Trail, a bonus feature that enhances long-term rental appeal.
Surrounded by a mix of charming mid-century homes and larger estate-style properties, this location supports strong appreciation potential. The spacious lot provides flexibility for structural improvements, outdoor enhancements, or a land-focused investment approach—an increasingly rare opportunity within the Durham market.
Whether you're pursuing a flip, adding to a rental portfolio, or envisioning a long-term redevelopment plan, 2328 Cheek Road delivers solid fundamentals and excellent upside in a steady, growing submarket.
A standout opportunity for investors seeking land, location, and long-term potential—bring your vision.
Home Details
Home Type
- Single Family
Est. Annual Taxes
- $2,150
Year Built
- Built in 1955
Lot Details
- 0.66 Acre Lot
- Natural State Vegetation
Parking
- 1 Carport Space
Home Design
- Ranch Style House
- Fixer Upper
- Brick Exterior Construction
- Shingle Roof
- Lead Paint Disclosure
Interior Spaces
- 1,376 Sq Ft Home
- Living Room
- Wood Flooring
- Basement
- Crawl Space
Bedrooms and Bathrooms
- 3 Bedrooms | 1 Primary Bedroom on Main
- 1 Full Bathroom
- Primary bathroom on main floor
Schools
- Merrick-Moore Elementary School
- Neal Middle School
- Southern High School
Utilities
- Forced Air Heating and Cooling System
Community Details
- No Home Owners Association
- Willarddale Subdivision
Listing and Financial Details
- Assessor Parcel Number 161077
Map
Home Values in the Area
Average Home Value in this Area
Tax History
| Year | Tax Paid | Tax Assessment Tax Assessment Total Assessment is a certain percentage of the fair market value that is determined by local assessors to be the total taxable value of land and additions on the property. | Land | Improvement |
|---|---|---|---|---|
| 2025 | $2,978 | $300,370 | $116,200 | $184,170 |
| 2024 | $2,150 | $154,164 | $24,915 | $129,249 |
| 2023 | $2,019 | $154,164 | $24,915 | $129,249 |
| 2022 | $1,973 | $154,164 | $24,915 | $129,249 |
| 2021 | $1,964 | $154,164 | $24,915 | $129,249 |
| 2020 | $1,918 | $154,164 | $24,915 | $129,249 |
| 2019 | $1,918 | $154,164 | $24,915 | $129,249 |
| 2018 | $1,950 | $143,729 | $29,067 | $114,662 |
| 2017 | $1,935 | $143,729 | $29,067 | $114,662 |
| 2016 | $1,870 | $143,729 | $29,067 | $114,662 |
| 2015 | $1,709 | $123,463 | $28,726 | $94,737 |
| 2014 | $1,709 | $123,463 | $28,726 | $94,737 |
Property History
| Date | Event | Price | List to Sale | Price per Sq Ft |
|---|---|---|---|---|
| 11/19/2025 11/19/25 | For Sale | $327,000 | -- | $238 / Sq Ft |
Purchase History
| Date | Type | Sale Price | Title Company |
|---|---|---|---|
| Quit Claim Deed | -- | None Listed On Document | |
| Quit Claim Deed | -- | None Listed On Document | |
| Quit Claim Deed | -- | None Listed On Document | |
| Quit Claim Deed | -- | None Listed On Document | |
| Quit Claim Deed | -- | None Listed On Document | |
| Quit Claim Deed | -- | None Listed On Document | |
| Quit Claim Deed | -- | None Listed On Document | |
| Quit Claim Deed | -- | None Listed On Document | |
| Warranty Deed | -- | None Listed On Document | |
| Warranty Deed | -- | None Listed On Document |
Source: Doorify MLS
MLS Number: 10133838
APN: 161077
- 713 Heidelberg St
- 101 Seminole St
- 3015 Chrys St
- Plan 1359 Modeled at Aster Ridge
- Plan 1601 Modeled at Aster Ridge
- Plan 1155 Modeled at Aster Ridge
- 2003 Rabbitbrush St
- 3018 Chrys St
- 2010 Rabbitbrush St
- 2009 Rabbitbrush St
- 2125 Cheek Rd
- 2212 Rabbitbrush St
- 2214 Rabbitbrush St
- 3016 Chrys St
- 2204 Rabbitbrush St
- 2210 Rabbitbrush St
- 2206 Rabbitbrush St
- 3009 Chrys St
- 3001 Chrys St
- 3005 Chrys St
- 1118 Harmony Trail
- 518 N Hardee St
- 3016 Ginger Hill Ln
- 906 Alpha Dr
- 1332 Fidelity Dr
- 2016 Spring Creek Dr
- 2048 Buffalo Way
- 1917 Essex Rd Unit A
- 3306 Woodland Park Rd
- 1925 Buffalo Way
- 70 Lynn Rd
- 2032 Lime St
- 1312 Fay St
- 1512 N Hyde Park Ave Unit 3
- 3432 Carr Rd
- 314 S Woodcrest St
- 513 Park Ave
- 4 Duck Pond Ct
- 1202 Liberty St
- 101 S Briggs Ave
