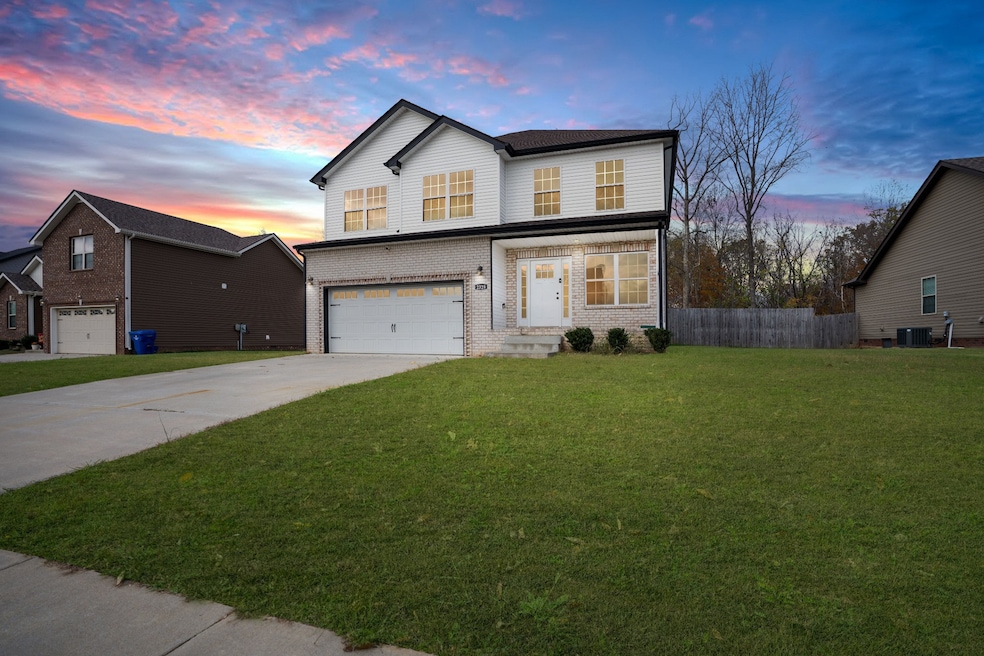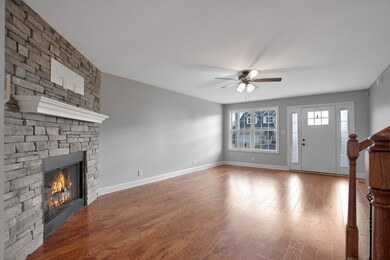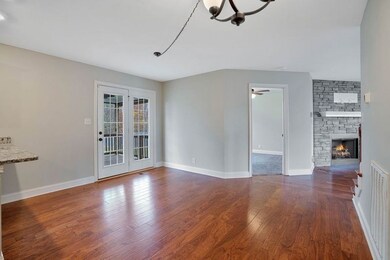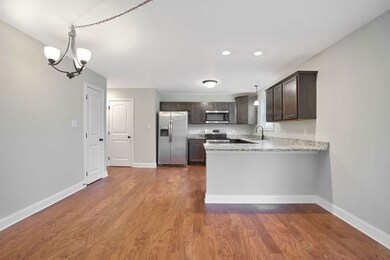
2328 Colston Dr Clarksville, TN 37042
Highlights
- Wooded Lot
- Cooling Available
- Central Heating
- 2 Car Attached Garage
- Tile Flooring
- Ceiling Fan
About This Home
As of June 2025Welcome to freshly painted 2328 Colston Drive, located in the Timber Springs community of Clarksville, Tennessee. This 5-bedroom, 2.5-bathroom home offers 2,198 square feet of modern living on a spacious 0.38-acre lot, blending comfort and functionality for any lifestyle. The main level features a versatile bedroom, ideal for guests, a home office, or a playroom. Adjacent is a spacious 15x21 living room with a cozy fireplace, perfect for gathering or relaxing. The 23x14 eat-in kitchen provides ample counter space, modern appliances, and room for hosting family meals or entertaining friends. Upstairs, the primary bedroom serves as a peaceful retreat with a private en-suite bathroom featuring a separate shower and soaking tub. Three additional bedrooms on the second floor, all with large closets, offer space for family or guests. The flexible layout is ideal for a variety of living arrangements. The outdoor space includes a level, fully fenced backyard, perfect for kids, pets, or hosting summer barbecues. A two-car attached garage and practical touches like central heating and cooling add to the home’s comfort and convenience. Located in the sought-after Northeast school district and just minutes from I-24, this home offers easy access to Fort Campbell and nearby amenities. With a low $25 monthly HOA fee that includes trash pickup, it combines affordability with convenience. Whether settling down, expanding your family, or adding to your investment portfolio, 2328 Colston Drive offers a unique combination of space, flexibility, and location. Schedule your viewing today to explore its potential!
Last Agent to Sell the Property
eXp Realty Brokerage Phone: 3373536085 License # 347649 Listed on: 12/01/2024

Home Details
Home Type
- Single Family
Est. Annual Taxes
- $2,505
Year Built
- Built in 2020
Lot Details
- 0.38 Acre Lot
- Back Yard Fenced
- Level Lot
- Wooded Lot
HOA Fees
- $25 Monthly HOA Fees
Parking
- 2 Car Attached Garage
Home Design
- Brick Exterior Construction
- Shingle Roof
- Vinyl Siding
Interior Spaces
- 2,198 Sq Ft Home
- Property has 1 Level
- Ceiling Fan
- Living Room with Fireplace
- Crawl Space
- Fire and Smoke Detector
Kitchen
- <<microwave>>
- Dishwasher
Flooring
- Carpet
- Laminate
- Tile
Bedrooms and Bathrooms
- 5 Bedrooms | 1 Main Level Bedroom
Schools
- Northeast Elementary School
- Northeast Middle School
- Northeast High School
Utilities
- Cooling Available
- Central Heating
Community Details
- $300 One-Time Secondary Association Fee
- Association fees include trash
- Timber Springs Subdivision
Listing and Financial Details
- Assessor Parcel Number 063017P D 01900 00002017
Ownership History
Purchase Details
Home Financials for this Owner
Home Financials are based on the most recent Mortgage that was taken out on this home.Purchase Details
Home Financials for this Owner
Home Financials are based on the most recent Mortgage that was taken out on this home.Purchase Details
Home Financials for this Owner
Home Financials are based on the most recent Mortgage that was taken out on this home.Purchase Details
Similar Homes in Clarksville, TN
Home Values in the Area
Average Home Value in this Area
Purchase History
| Date | Type | Sale Price | Title Company |
|---|---|---|---|
| Warranty Deed | $350,000 | Mainstay National Title | |
| Warranty Deed | $330,000 | Accommodation | |
| Warranty Deed | $249,900 | Freedom Title Services Llc | |
| Warranty Deed | $675,000 | -- |
Mortgage History
| Date | Status | Loan Amount | Loan Type |
|---|---|---|---|
| Previous Owner | $337,590 | VA | |
| Previous Owner | $255,647 | VA |
Property History
| Date | Event | Price | Change | Sq Ft Price |
|---|---|---|---|---|
| 07/17/2025 07/17/25 | Price Changed | $2,185 | -5.0% | $1 / Sq Ft |
| 06/18/2025 06/18/25 | For Rent | $2,300 | 0.0% | -- |
| 06/13/2025 06/13/25 | Sold | $350,000 | -2.8% | $159 / Sq Ft |
| 05/15/2025 05/15/25 | Pending | -- | -- | -- |
| 05/07/2025 05/07/25 | Price Changed | $360,000 | -7.5% | $164 / Sq Ft |
| 04/07/2025 04/07/25 | Price Changed | $389,000 | -2.8% | $177 / Sq Ft |
| 12/01/2024 12/01/24 | For Sale | $400,000 | +21.2% | $182 / Sq Ft |
| 10/12/2021 10/12/21 | Sold | $330,000 | +2.2% | $150 / Sq Ft |
| 09/11/2021 09/11/21 | Pending | -- | -- | -- |
| 09/10/2021 09/10/21 | For Sale | $323,000 | -- | $147 / Sq Ft |
Tax History Compared to Growth
Tax History
| Year | Tax Paid | Tax Assessment Tax Assessment Total Assessment is a certain percentage of the fair market value that is determined by local assessors to be the total taxable value of land and additions on the property. | Land | Improvement |
|---|---|---|---|---|
| 2024 | $4,043 | $95,800 | $0 | $0 |
| 2023 | $2,505 | $59,350 | $0 | $0 |
| 2022 | $2,505 | $59,350 | $0 | $0 |
| 2021 | $2,505 | $59,350 | $0 | $0 |
| 2020 | $1,464 | $33,975 | $0 | $0 |
| 2019 | $0 | $0 | $0 | $0 |
Agents Affiliated with this Home
-
Christian Smith

Seller's Agent in 2025
Christian Smith
eXp Realty
(337) 353-6085
109 Total Sales
-
Adam Woodring

Buyer's Agent in 2025
Adam Woodring
Mainstay Brokerage LLC
(931) 801-7210
82 Total Sales
-
N
Buyer Co-Listing Agent in 2025
NONMLS NONMLS
-
Whitley Ezema
W
Seller's Agent in 2021
Whitley Ezema
Benchmark Realty
(337) 298-0499
6 Total Sales
Map
Source: Realtracs
MLS Number: 2764698
APN: 017P-D-019.00-00002017
- 3160 Timberdale Dr
- 2380 Colston Dr
- 3232 Timberdale Dr
- 1230 Ridge Meadow Dr
- 363 Timber Springs
- 3112 Timberdale Dr
- 378 Timber Springs
- 349 Timber Springs
- 377 Timber Springs
- 300 Timber Springs
- 364 Timber Springs
- 278 Timber Springs
- 1177 Castlewood Dr
- 288 Timber Springs
- 289 Timber Springs
- 3261 Timberdale Dr
- 693 Eva Agnes Ave
- 1137 Stillwood Dr
- 348 Timber Springs
- 362 Timber Springs






