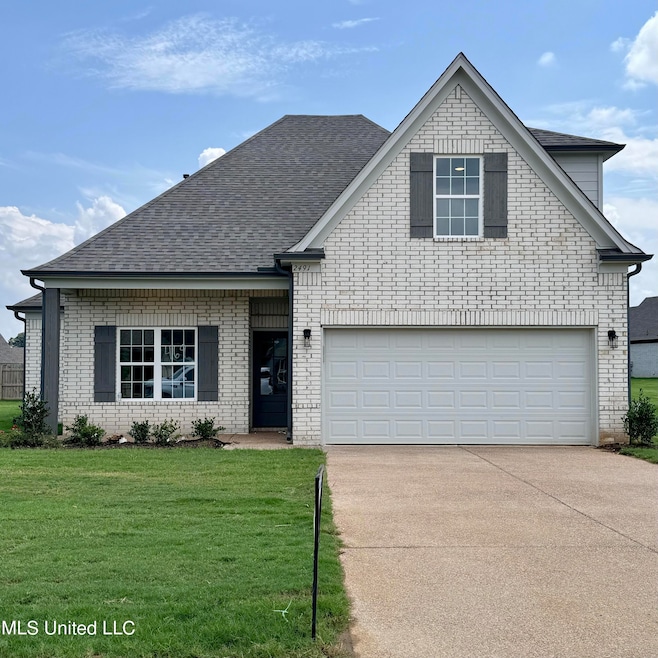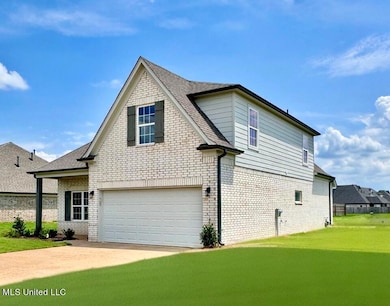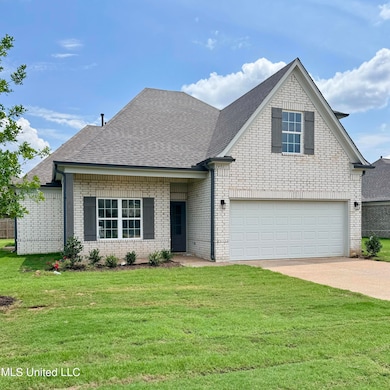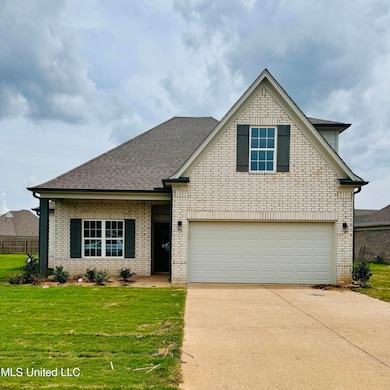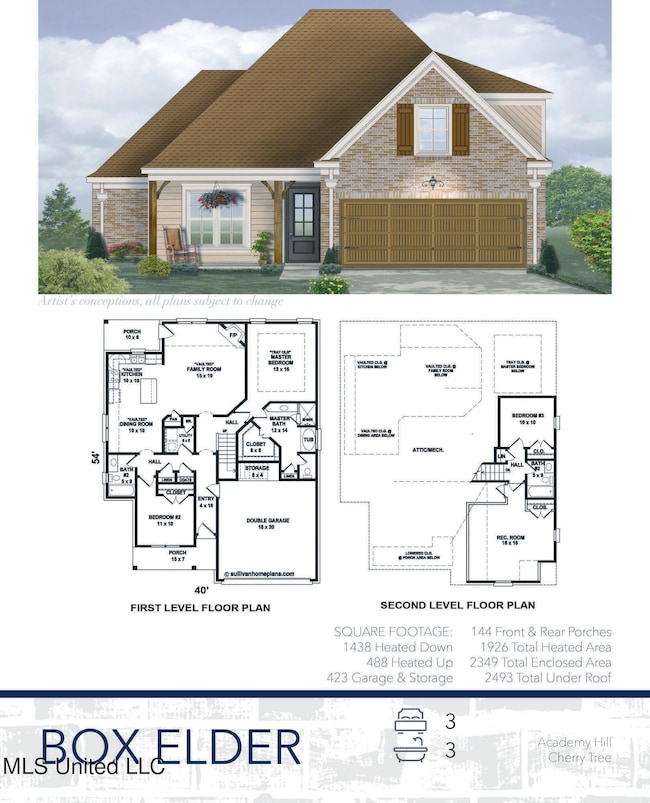
2328 Julianna Dr Southaven, MS 38672
Estimated payment $2,141/month
Highlights
- New Construction
- Freestanding Bathtub
- Main Floor Primary Bedroom
- Open Floorplan
- Traditional Architecture
- Attic
About This Home
Box Elder plan. This home has charm written all over it, with its cozy front porch and a covered back patio. As you enter the front foyer, go directly to the family room, or go left down a hall to bedroom #1, or go right, which leads to the ensuite primary bedroom. As you enter the large open family room, you will have an island that separates it from the kitchen. From the open kitchen area, there is a 10x10 dining area for those tasty meals. This Box Elder plan has 2 Br's/ 2Ba on the main floor and 1Br/Ba plus bonus/bedroom upstairs. Hurry, this plan won't last long!
Home Details
Home Type
- Single Family
Year Built
- Built in 2025 | New Construction
Lot Details
- 0.34 Acre Lot
- Landscaped
HOA Fees
- $21 Monthly HOA Fees
Parking
- 2 Car Garage
- Front Facing Garage
- Garage Door Opener
Home Design
- Traditional Architecture
- Brick Exterior Construction
- Slab Foundation
- Architectural Shingle Roof
Interior Spaces
- 1,935 Sq Ft Home
- 2-Story Property
- Open Floorplan
- Ceiling Fan
- Recessed Lighting
- Gas Log Fireplace
- Vinyl Clad Windows
- Insulated Windows
- Insulated Doors
- Great Room with Fireplace
- Combination Kitchen and Living
- Attic Floors
- Laundry Room
Kitchen
- Electric Oven
- Electric Range
- <<microwave>>
- Plumbed For Ice Maker
- Dishwasher
- Kitchen Island
- Granite Countertops
- Built-In or Custom Kitchen Cabinets
- Disposal
Flooring
- Carpet
- Luxury Vinyl Tile
Bedrooms and Bathrooms
- 4 Bedrooms
- Primary Bedroom on Main
- Walk-In Closet
- 3 Full Bathrooms
- Double Vanity
- Freestanding Bathtub
- Marble Sink or Bathtub
- Bathtub Includes Tile Surround
- Separate Shower
Home Security
- Carbon Monoxide Detectors
- Fire and Smoke Detector
Outdoor Features
- Rain Gutters
- Front Porch
Schools
- Greenbrook Elementary School
- Southaven Middle School
- Southaven High School
Utilities
- Multiple cooling system units
- Central Heating and Cooling System
- Heating System Uses Natural Gas
- Natural Gas Connected
- Water Heater
Listing and Financial Details
- Assessor Parcel Number Unassigned
Community Details
Overview
- Pinewood Subdivision
- The community has rules related to covenants, conditions, and restrictions
Recreation
- Hiking Trails
Map
Home Values in the Area
Average Home Value in this Area
Property History
| Date | Event | Price | Change | Sq Ft Price |
|---|---|---|---|---|
| 07/14/2025 07/14/25 | For Sale | $324,900 | -- | $168 / Sq Ft |
Similar Homes in Southaven, MS
Source: MLS United
MLS Number: 4119260
- 2345 Julianna Dr
- 2362 Julianna Dr
- 8918 Area Ln
- 2398 Julianna Dr
- 8884 Area Ln
- 2395 Julianna Dr
- 8919 Mookie Dr
- 8885 Mookie Dr
- 8865 Mookie Dr
- 8849 Mookie Dr
- 2202 Julianna Dr
- 8922 Tucker Ln
- 8888 Tucker Ln
- 8939 Bunch Cove
- 8905 Tucker Ln
- 2176 Julianna Dr
- 8838 Tucker Ln
- 2156 Julianna Dr
- 2136 Julianna Dr
- 9144 Valley Grove Ln
- 8416 Berkley Dr
- 1828 Cresent Ln
- 2865 Pinnacle Dr
- 8161 Loden Cove
- 8331 Grayce Dr
- 1813 Cherry Creek Dr
- 1649 Cherry Creek Dr
- 5262 Sunray Dr
- 7927 Nature Walk Dr
- 1614 Central Trails Dr
- 1451 Switzer Dr
- 7681 Carlton Dr
- 7755 Mary Payton Dr
- 7641 Winners Cir W
- 1859 Winners Circle Cove
- 922 Woodburne Place
- 2378 Kindlewood Dr
- 939 Valley Springs Dr
- 7390 Paddock Cove
- 1921 Brentwood Trace
