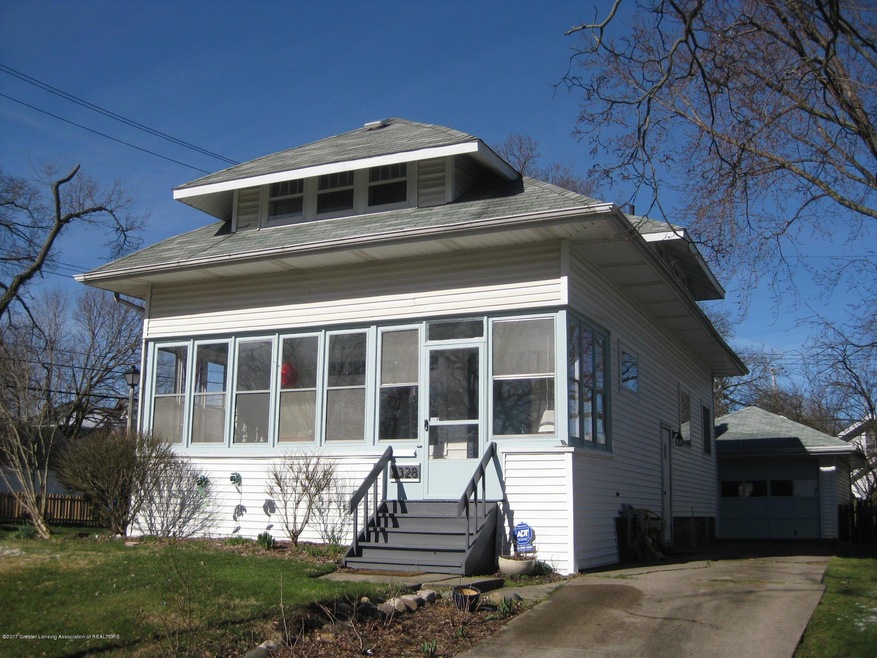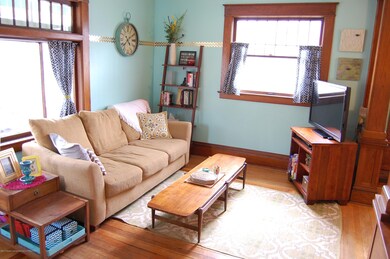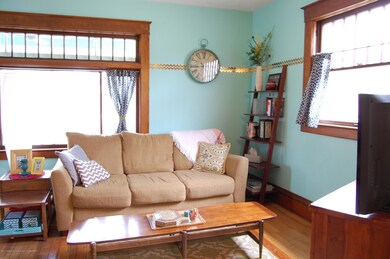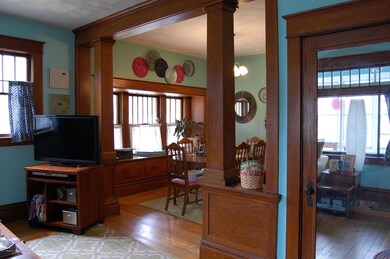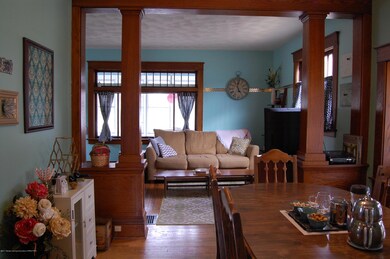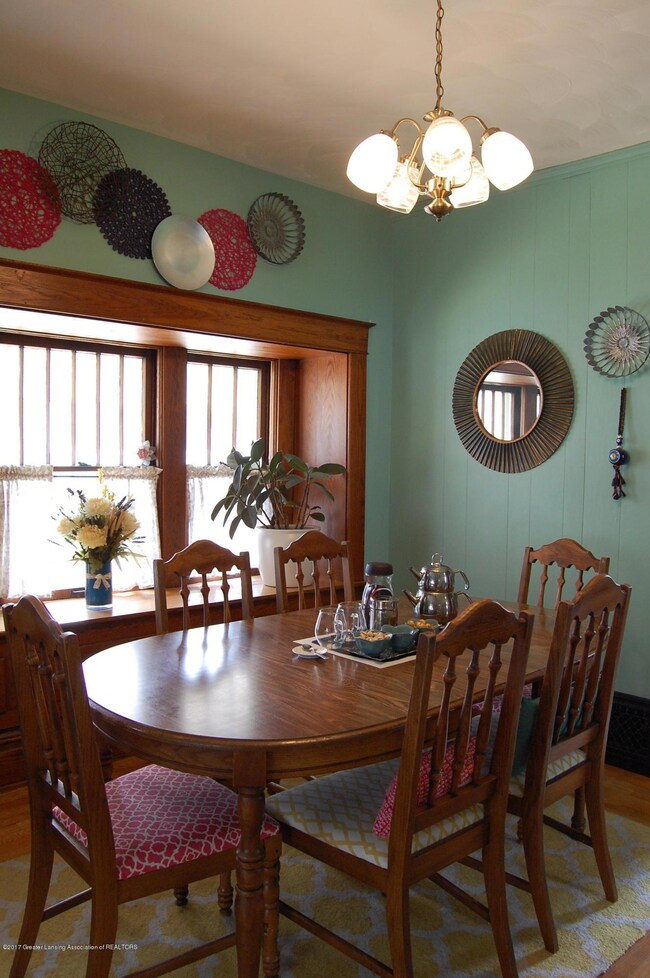
2328 Strathmore Rd Lansing, MI 48910
Greencroft Park NeighborhoodHighlights
- Deck
- Screened Porch
- Window Unit Cooling System
- Main Floor Bedroom
- Formal Dining Room
- 3-minute walk to Greencroft Park
About This Home
As of January 2022*******Welcome to 2328 Strathmore Road*******Lovely home on a corner lot just steps from McLaren hospital and close to downtown, REO Town and the park. You will want to move right in to this wonderful home - the owner's care and pride are evident throughout each and every detail. From the warm woodwork to the beautifully decorated rooms this home has so much to offer. The welcoming screened front porch opens into the sunny living room. Original oak columns separate the living room and formal dining room. The spacious kitchen includes appliances and a cute breakfast area. The first floor den (counted as the 3rd bedroom) has a tastefully updated half bathroom. Two generous upstairs bedrooms and a full bathroom complete the package. Call today for a personal tour!
Last Agent to Sell the Property
HBB Realtors
Coldwell Banker Realty -Stadium License #6506038563 Listed on: 04/07/2017
Home Details
Home Type
- Single Family
Est. Annual Taxes
- $1,833
Year Built
- Built in 1919
Lot Details
- 5,489 Sq Ft Lot
- Lot Dimensions are 50x115.5
- East Facing Home
- Fenced
Parking
- 1 Car Garage
- Private Parking
- Garage Door Opener
Home Design
- Shingle Roof
- Vinyl Siding
Interior Spaces
- 1,206 Sq Ft Home
- 2-Story Property
- Ceiling Fan
- Living Room
- Formal Dining Room
- Screened Porch
- Basement Fills Entire Space Under The House
Kitchen
- Gas Oven
- Gas Range
- Microwave
- Laminate Countertops
- Disposal
Bedrooms and Bathrooms
- 3 Bedrooms
- Main Floor Bedroom
Laundry
- Dryer
- Washer
Home Security
- Home Security System
- Fire and Smoke Detector
Outdoor Features
- Deck
Utilities
- Window Unit Cooling System
- Forced Air Heating System
- Heating System Uses Natural Gas
- Gas Water Heater
- High Speed Internet
- Cable TV Available
Community Details
- Greencroft Subdivision
Ownership History
Purchase Details
Home Financials for this Owner
Home Financials are based on the most recent Mortgage that was taken out on this home.Purchase Details
Home Financials for this Owner
Home Financials are based on the most recent Mortgage that was taken out on this home.Purchase Details
Home Financials for this Owner
Home Financials are based on the most recent Mortgage that was taken out on this home.Purchase Details
Home Financials for this Owner
Home Financials are based on the most recent Mortgage that was taken out on this home.Purchase Details
Home Financials for this Owner
Home Financials are based on the most recent Mortgage that was taken out on this home.Purchase Details
Purchase Details
Home Financials for this Owner
Home Financials are based on the most recent Mortgage that was taken out on this home.Similar Homes in Lansing, MI
Home Values in the Area
Average Home Value in this Area
Purchase History
| Date | Type | Sale Price | Title Company |
|---|---|---|---|
| Warranty Deed | $167,000 | Liberty Title | |
| Warranty Deed | $142,000 | None Listed On Document | |
| Warranty Deed | $142,000 | None Listed On Document | |
| Warranty Deed | $125,750 | Title Resource Agency | |
| Warranty Deed | $82,200 | Tri County Title Agency Llc | |
| Warranty Deed | $67,000 | None Available | |
| Warranty Deed | $123,737 | None Available | |
| Warranty Deed | $104,900 | Transnation Title |
Mortgage History
| Date | Status | Loan Amount | Loan Type |
|---|---|---|---|
| Open | $10,000 | No Value Available | |
| Open | $160,906 | New Conventional | |
| Previous Owner | $139,428 | FHA | |
| Previous Owner | $118,750 | New Conventional | |
| Previous Owner | $24,266 | Stand Alone Second | |
| Previous Owner | $78,090 | New Conventional | |
| Previous Owner | $53,600 | New Conventional | |
| Previous Owner | $80,000 | Purchase Money Mortgage | |
| Previous Owner | $12,000 | Credit Line Revolving |
Property History
| Date | Event | Price | Change | Sq Ft Price |
|---|---|---|---|---|
| 01/14/2022 01/14/22 | Sold | $142,000 | +1.5% | $118 / Sq Ft |
| 11/16/2021 11/16/21 | Pending | -- | -- | -- |
| 11/12/2021 11/12/21 | For Sale | $139,900 | +11.3% | $116 / Sq Ft |
| 05/30/2019 05/30/19 | Sold | $125,700 | +4.8% | $95 / Sq Ft |
| 05/08/2019 05/08/19 | Pending | -- | -- | -- |
| 04/03/2019 04/03/19 | For Sale | $119,900 | +45.9% | $91 / Sq Ft |
| 05/12/2017 05/12/17 | Sold | $82,200 | +9.7% | $68 / Sq Ft |
| 04/14/2017 04/14/17 | Pending | -- | -- | -- |
| 04/07/2017 04/07/17 | For Sale | $74,900 | +11.8% | $62 / Sq Ft |
| 10/04/2013 10/04/13 | Sold | $67,000 | -7.6% | $56 / Sq Ft |
| 09/30/2013 09/30/13 | Pending | -- | -- | -- |
| 07/19/2013 07/19/13 | For Sale | $72,500 | -- | $60 / Sq Ft |
Tax History Compared to Growth
Tax History
| Year | Tax Paid | Tax Assessment Tax Assessment Total Assessment is a certain percentage of the fair market value that is determined by local assessors to be the total taxable value of land and additions on the property. | Land | Improvement |
|---|---|---|---|---|
| 2024 | $31 | $64,300 | $8,700 | $55,600 |
| 2023 | $3,645 | $56,700 | $8,700 | $48,000 |
| 2022 | $3,075 | $50,500 | $5,600 | $44,900 |
| 2021 | $2,815 | $46,600 | $4,700 | $41,900 |
| 2020 | $2,798 | $44,900 | $4,700 | $40,200 |
| 2019 | $2,238 | $39,800 | $4,700 | $35,100 |
| 2018 | $2,098 | $34,800 | $4,700 | $30,100 |
| 2017 | $1,855 | $34,800 | $4,700 | $30,100 |
| 2016 | $1,785 | $33,400 | $4,700 | $28,700 |
| 2015 | $1,785 | $31,700 | $9,428 | $22,272 |
| 2014 | $1,785 | $31,400 | $8,188 | $23,212 |
Agents Affiliated with this Home
-
Jodey Shepardson Custack

Seller's Agent in 2022
Jodey Shepardson Custack
Inspired Home LLC
(517) 648-8893
2 in this area
98 Total Sales
-
Kathryn Gandolfo

Buyer's Agent in 2022
Kathryn Gandolfo
RE/MAX Michigan
(517) 898-7593
1 in this area
104 Total Sales
-
Lisa Fletcher

Seller's Agent in 2019
Lisa Fletcher
Berkshire Hathaway HomeServices
(517) 449-6100
283 Total Sales
-
J
Buyer's Agent in 2019
Jodey Custack
Lawton Group Inc.
-
H
Seller's Agent in 2017
HBB Realtors
Coldwell Banker Realty -Stadium
-
John Munn
J
Seller's Agent in 2013
John Munn
Berkshire Hathaway HomeServices
(517) 282-6781
26 Total Sales
Map
Source: Greater Lansing Association of Realtors®
MLS Number: 214634
APN: 01-01-28-128-121
- 222 Strathmore Rd
- 2519 S Washington Ave
- 2101 S Washington Ave
- 307 Riley St
- 100 Dunlap St
- 1928 Teel Ave
- 334 Dunlap St
- 0 Rickle
- 410 Dunlap St
- 322 Astor Ave
- 113 Astor Ave
- 123 E Mount Hope Ave
- 518 E Willard Ave
- 542 Riley St
- 1846 Davis Ave
- 524 Denver Ave
- 405 E Hodge Ave
- 413 E Hodge Ave
- 543 Denver Ave
- 2110 Beal Ave
