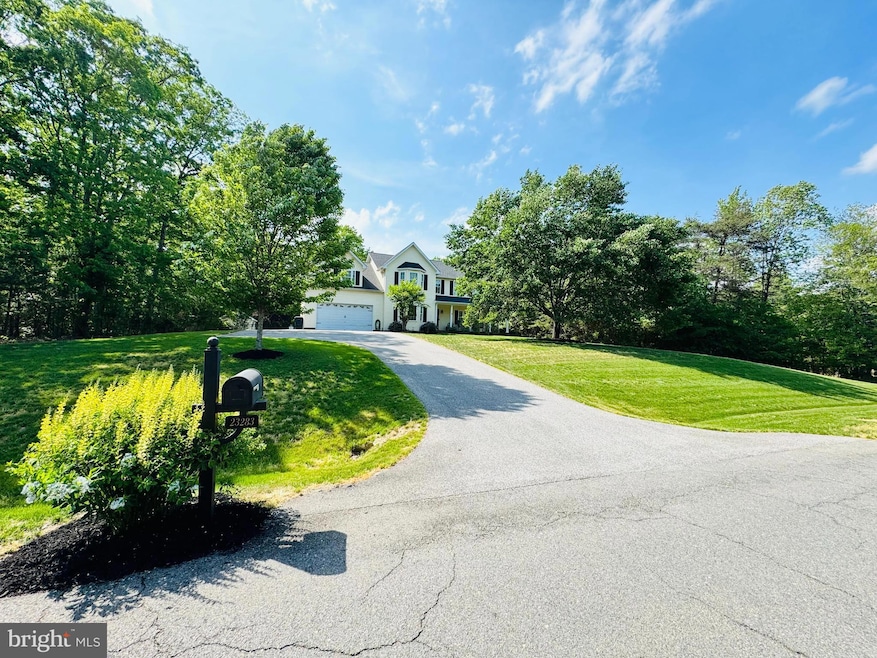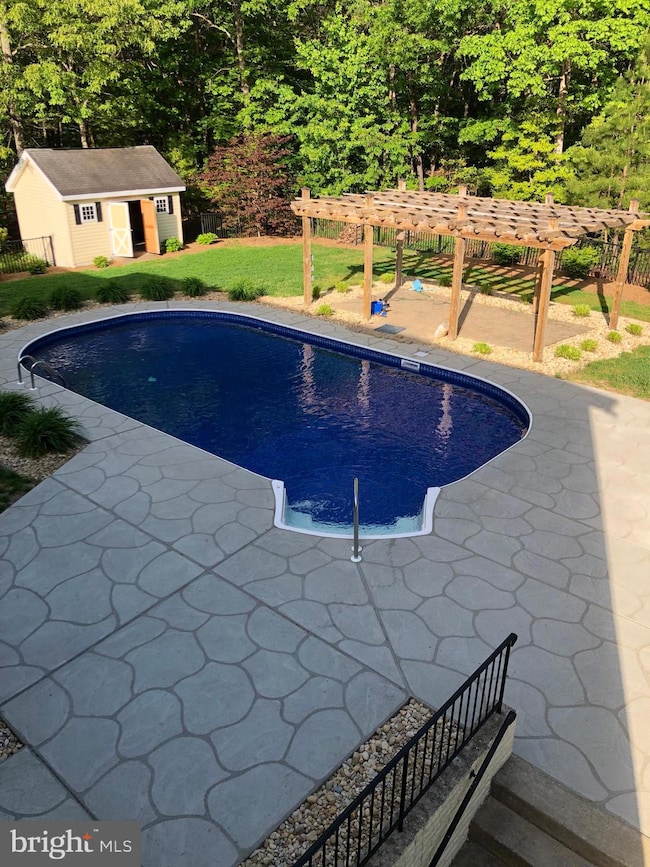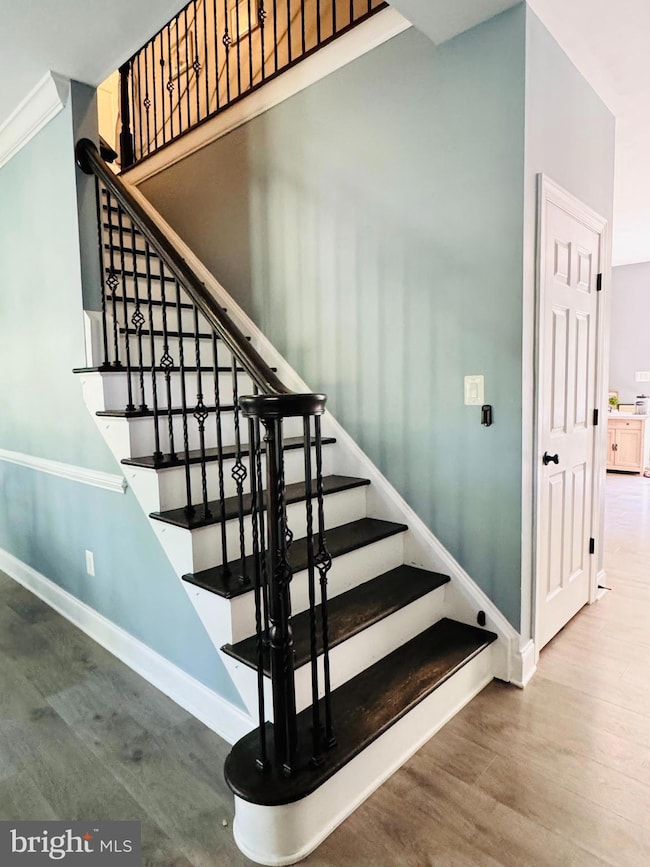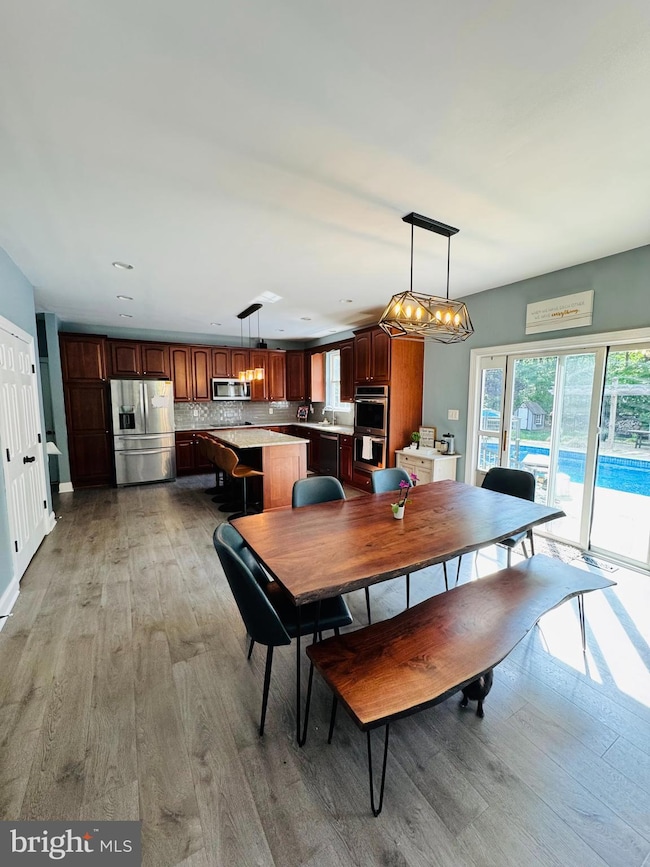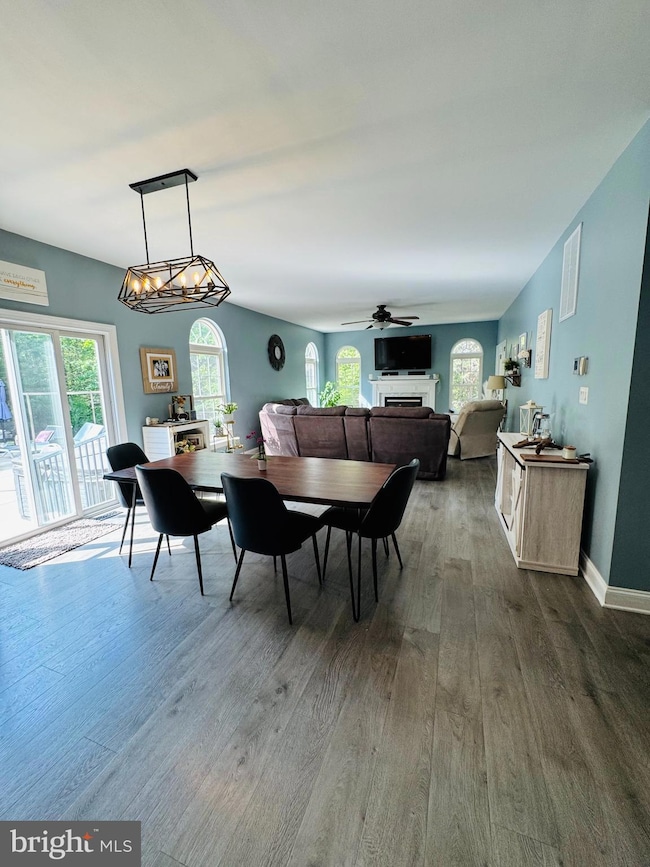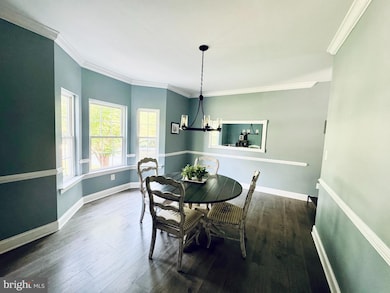
23283 Nicholson St Hollywood, MD 20636
Estimated payment $4,590/month
Highlights
- Popular Property
- Home Theater
- Open Floorplan
- Leonardtown Middle School Rated A-
- Concrete Pool
- Colonial Architecture
About This Home
Stunning Estate in Prestigious Forrest Farms – Your Private Oasis Awaits! Welcome to this exceptional 5-bedroom, 4-bathroom estate nestled in the heart of Forrest Farms, the most desirable neighborhood in St. Mary's County. Situated on a beautifully wooded almost 3-acre lot, this property offers the perfect blend of luxury, privacy, and comfort—surrounded by mature trees and tucked away for the ultimate serene living experience.Step inside and be captivated by the spacious layout, featuring an extra-large master suite and a jetted tub in the master bathroom, perfect for unwinding after a long day. A dedicated den/home office provides flexibility for remote work or study, while the theater room offers endless entertainment for family and guests.Outdoors, enjoy resort-style living with your own in-ground pool, spa, and custom pergola—ideal for relaxing or entertaining. The stamped concrete patio surrounding the pool provides a sleek, elegant space for lounging or gatherings, while the fully fenced-in backyard adds both privacy and security for children and pets. A charming wraparound porch enhances the home’s curb appeal and invites you to enjoy morning coffee or evening rocks in a rocking chair in comfort and style.Gather around the built-in fire pit on cool evenings and savor the tranquility of your private retreat. The property also features an oversized garage equipped with a workbench and ample storage, perfect for car enthusiasts, DIYers, or anyone in need of extra space. A shed with electric adds even more utility, making it ideal for a workshop, gardening, or hobby use.Located in a top-rated school district, this home combines peaceful, private living with convenient access to nearby amenities. Whether you're entertaining in style or simply enjoying the quiet beauty of nature, this home is truly one-of-a-kind.Roof replaced in 2020, updated LVP flooring, paint, stairs, etc. throughout!
Home Details
Home Type
- Single Family
Est. Annual Taxes
- $4,918
Year Built
- Built in 2004
Lot Details
- 2.31 Acre Lot
- Sprinkler System
- Wooded Lot
- Property is zoned RPD
HOA Fees
- $38 Monthly HOA Fees
Parking
- 2 Car Attached Garage
- Parking Storage or Cabinetry
- Front Facing Garage
- Garage Door Opener
- Off-Street Parking
Home Design
- Colonial Architecture
- Permanent Foundation
- Frame Construction
- Shingle Roof
- Vinyl Siding
Interior Spaces
- Property has 3 Levels
- Open Floorplan
- Bar
- Chair Railings
- Crown Molding
- Vaulted Ceiling
- Ceiling Fan
- Recessed Lighting
- Wood Burning Fireplace
- Fireplace Mantel
- Double Pane Windows
- Window Treatments
- Sliding Doors
- Entrance Foyer
- Family Room Off Kitchen
- Living Room
- Formal Dining Room
- Home Theater
- Den
- Storage Room
- Washer and Dryer Hookup
- Fire Sprinkler System
- Attic
Kitchen
- Breakfast Area or Nook
- Built-In Double Oven
- Cooktop with Range Hood
- Microwave
- Dishwasher
- Stainless Steel Appliances
- Kitchen Island
- Upgraded Countertops
- Disposal
Flooring
- Carpet
- Laminate
- Ceramic Tile
Bedrooms and Bathrooms
- En-Suite Primary Bedroom
- En-Suite Bathroom
- Walk-In Closet
- Whirlpool Bathtub
Finished Basement
- Heated Basement
- Basement Fills Entire Space Under The House
- Walk-Up Access
- Interior Basement Entry
Accessible Home Design
- More Than Two Accessible Exits
Pool
- Concrete Pool
- In Ground Pool
- Vinyl Pool
Outdoor Features
- Patio
- Gazebo
- Shed
- Outbuilding
Schools
- Leonardtown High School
Utilities
- Central Air
- Heat Pump System
- 60 Gallon+ Electric Water Heater
Community Details
- Built by QUALITY BUILT
- Forrest Farm Subdivision, Charleston/2Car Floorplan
Listing and Financial Details
- Tax Lot 51
- Assessor Parcel Number 1903069370
Map
Home Values in the Area
Average Home Value in this Area
Tax History
| Year | Tax Paid | Tax Assessment Tax Assessment Total Assessment is a certain percentage of the fair market value that is determined by local assessors to be the total taxable value of land and additions on the property. | Land | Improvement |
|---|---|---|---|---|
| 2024 | $5,023 | $512,400 | $0 | $0 |
| 2023 | $4,709 | $474,900 | $0 | $0 |
| 2022 | $4,546 | $437,400 | $126,500 | $310,900 |
| 2021 | $4,523 | $435,333 | $0 | $0 |
| 2020 | $2,150 | $433,267 | $0 | $0 |
| 2019 | $4,477 | $431,200 | $126,500 | $304,700 |
| 2018 | $4,475 | $431,200 | $126,500 | $304,700 |
| 2017 | $4,456 | $431,200 | $0 | $0 |
| 2016 | $1,974 | $432,300 | $0 | $0 |
| 2015 | $1,974 | $432,300 | $0 | $0 |
| 2014 | $1,974 | $432,300 | $0 | $0 |
Property History
| Date | Event | Price | Change | Sq Ft Price |
|---|---|---|---|---|
| 05/28/2025 05/28/25 | For Sale | $739,900 | 0.0% | $180 / Sq Ft |
| 05/06/2025 05/06/25 | For Sale | $740,000 | -- | $148 / Sq Ft |
Purchase History
| Date | Type | Sale Price | Title Company |
|---|---|---|---|
| Deed | $520,000 | Bay County T&E Llc | |
| Deed | $341,473 | -- |
Mortgage History
| Date | Status | Loan Amount | Loan Type |
|---|---|---|---|
| Open | $70,300 | Credit Line Revolving | |
| Open | $493,500 | New Conventional | |
| Closed | $26,795 | Credit Line Revolving | |
| Closed | $494,000 | New Conventional | |
| Previous Owner | $150,000 | Credit Line Revolving | |
| Previous Owner | $90,000 | Credit Line Revolving | |
| Previous Owner | $347,147 | FHA | |
| Previous Owner | $350,025 | New Conventional | |
| Previous Owner | $373,000 | Stand Alone Refi Refinance Of Original Loan | |
| Previous Owner | $371,050 | Stand Alone Second | |
| Previous Owner | $107,000 | Credit Line Revolving | |
| Closed | -- | No Value Available |
Similar Homes in Hollywood, MD
Source: Bright MLS
MLS Number: MDSM2024648
APN: 03-069370
- 23273 Nicholson St
- 23293 Nicholson St
- 23773 Meredith Ct
- 22982 Sheffield Ct
- 23531 Lilliflora Dr
- 24140 Wheatherby Dr
- 23098 Foxglove Way
- 43533 Marguerite Way
- 22900 Camden Ct
- 43613 Evening Primrose Ct
- 43651 Marguerite St
- 23103 Petunia Way
- 23242 Windflower Way
- 23171 Heatherwood Ln
- 23136 Southwood Ln
- 24399 Morgan Rd
- 23371 Hosta Ln
- 23123 Silverberry Way
- 24083 Woodmore Dr
- 23345 Risa Ln
