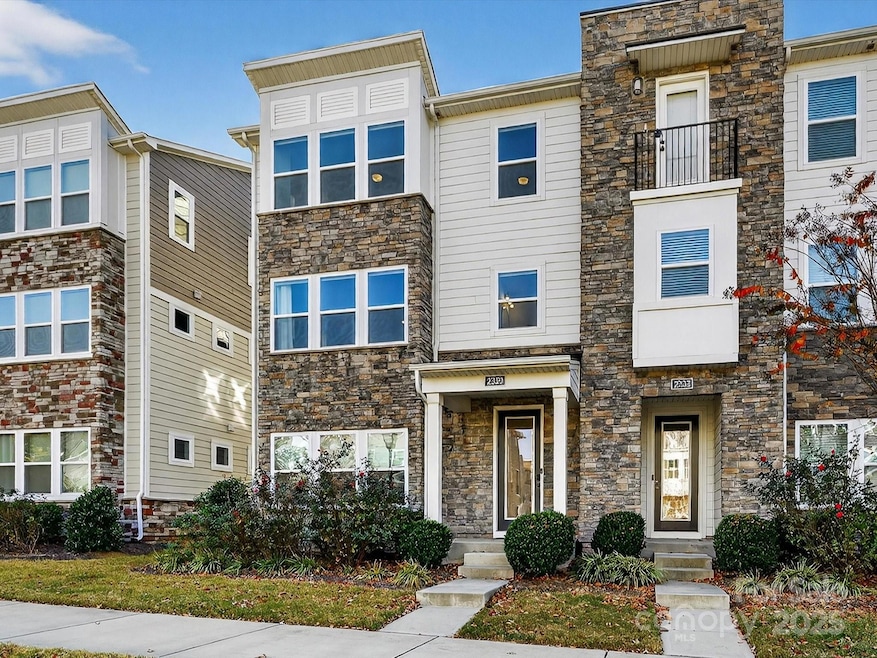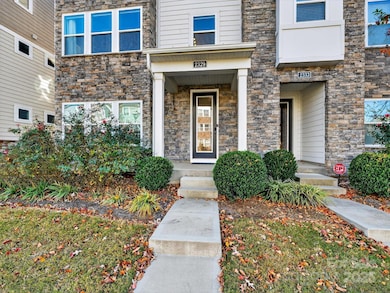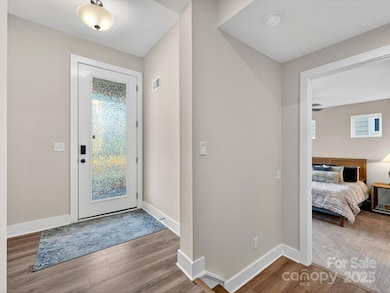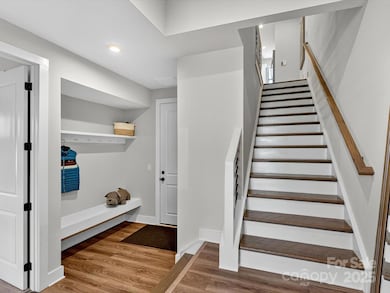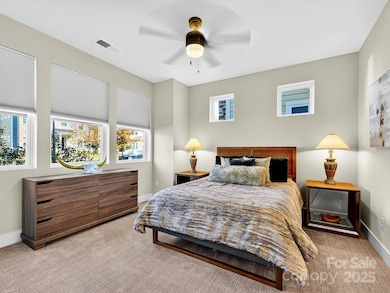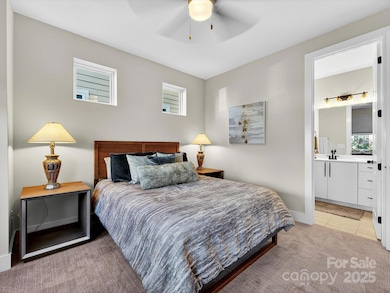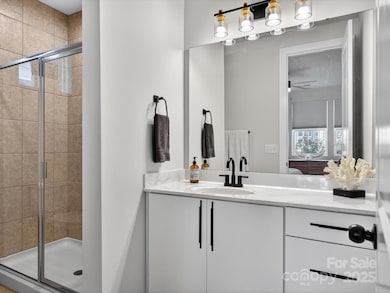2329 Aria Park Dr Charlotte, NC 28262
Mallard Creek-Withrow Downs NeighborhoodEstimated payment $3,330/month
Highlights
- Transitional Architecture
- Community Pool
- Balcony
- End Unit
- Covered Patio or Porch
- 2 Car Attached Garage
About This Home
SLEEK, designer upgrades throughout this like new, END-unit townhome! Gorgeous white Chef's Kitchen with upgraded black hardware, upgraded glass & gold pendants, upgraded black faucet, an RO water filtration system, quartz countertops, tile backsplash, 5 burner gas cooktop, huge island w/ bar seating + walk-in pantry. Covered Balcony with ceiling fan off the Kitchen. Spacious Family Room with SUPER-sized ceiling fan with light. LVP flooring throughout main living areas and brand new designer carpet in Bedrooms and Loft. Main level features BR + Full Bath, drop zone with bench seating & storage shelf with hooks and garage access. The third floor features the Primary Bedroom with a walk-in closet with a barn door and metal storage shelving. The Primary Bath offers dual sinks, white cabinets w/upgraded black hardware & faucets, tiled walk-in shower, soaking tub, and designer glass lighting. Two additional Bedrooms on the third floor. All Bedrooms feature an upgraded ceiling fan with a light and shades. The Loft features a chic ceiling fan with surrounding light. Hall Bath with upgraded hardware, faucets and lighting. Refrigerator, washer, dryer included!! Oversized garage. Smart home system installed. Situated within the University Research Park area, this location is fantastic with nearby shopping and dining amenities as well as walking and biking paths!
Listing Agent
Helen Adams Realty Brokerage Email: lfuqua@helenadamsrealty.com License #210631 Listed on: 11/13/2025

Co-Listing Agent
Helen Adams Realty Brokerage Email: lfuqua@helenadamsrealty.com License #198500
Townhouse Details
Home Type
- Townhome
Est. Annual Taxes
- $3,919
Year Built
- Built in 2021
Lot Details
- End Unit
HOA Fees
- $262 Monthly HOA Fees
Parking
- 2 Car Attached Garage
- Rear-Facing Garage
- On-Street Parking
Home Design
- Transitional Architecture
- Entry on the 1st floor
- Slab Foundation
- Stone Siding
Interior Spaces
- 3-Story Property
- Insulated Windows
- Sliding Doors
- Pull Down Stairs to Attic
Kitchen
- Built-In Oven
- Microwave
- Dishwasher
- Disposal
Flooring
- Carpet
- Tile
- Vinyl
Bedrooms and Bathrooms
- 4 Bedrooms | 1 Main Level Bedroom
Laundry
- Laundry Room
- Washer and Dryer
Outdoor Features
- Balcony
- Covered Patio or Porch
Schools
- Mallard Creek Elementary School
- Ridge Road Middle School
- Mallard Creek High School
Utilities
- Central Air
- Heating System Uses Natural Gas
- Cable TV Available
Listing and Financial Details
- Assessor Parcel Number 047-153-06
Community Details
Overview
- Kuester Management Association, Phone Number (803) 802-0004
- Aria At The Park Subdivision, Gramercy Floorplan
- Mandatory home owners association
Recreation
- Community Pool
- Trails
Map
Home Values in the Area
Average Home Value in this Area
Tax History
| Year | Tax Paid | Tax Assessment Tax Assessment Total Assessment is a certain percentage of the fair market value that is determined by local assessors to be the total taxable value of land and additions on the property. | Land | Improvement |
|---|---|---|---|---|
| 2025 | $3,919 | $494,000 | $135,000 | $359,000 |
| 2024 | $3,919 | $494,000 | $135,000 | $359,000 |
| 2023 | $3,797 | $494,000 | $135,000 | $359,000 |
| 2022 | $3,256 | $337,400 | $62,000 | $275,400 |
| 2021 | $1,167 | $117,500 | $62,000 | $55,500 |
Property History
| Date | Event | Price | List to Sale | Price per Sq Ft |
|---|---|---|---|---|
| 11/13/2025 11/13/25 | For Sale | $520,000 | -- | $201 / Sq Ft |
Purchase History
| Date | Type | Sale Price | Title Company |
|---|---|---|---|
| Special Warranty Deed | $359,500 | None Available |
Mortgage History
| Date | Status | Loan Amount | Loan Type |
|---|---|---|---|
| Open | $287,334 | New Conventional |
Source: Canopy MLS (Canopy Realtor® Association)
MLS Number: 4321743
APN: 047-153-06
- 1645 Unison Dr
- 2129 Primm Farms Dr Unit A
- 3105 Summercroft Ln
- 9123 Charminster Ct
- 9166 Exbury Ct
- 9437 Fairmead Dr
- 3135 Brockhampton Ct
- 2835 Alexander Rd
- 9105 Exbury Ct
- 9423 Fairmead Dr
- 3602 Newchurch Cir
- 9900 Colvard Cir
- 3016 Heathcroft Ct
- 3008 Heathcroft Ct
- 3031 Heathcroft Ct
- 8343 Norcroft Dr
- 8337 Norcroft Dr
- 2107 W Mallard Creek Church Rd
- 3106 Stelfox St
- 3114 Stelfox St
- 1673 Unison Dr
- 3121 Treble Ct
- 3109 Treble Ct
- 1744 Unison Dr
- 9414 Mallard Creek Rd Unit Drake
- 9414 Mallard Creek Rd Unit Cottonwood
- 9414 Mallard Creek Rd Unit Alexander
- 9414 Mallard Creek Rd
- 3210 Summercroft Ln
- 7110 Verdant Hill Rd
- 8810 Legacy Park Dr
- 3025 Mallard Hill Dr
- 2312 Ben Craig Dr
- 2312 Ben Craig Dr Unit Nectar
- 2312 Ben Craig Dr Unit Zest
- 2312 Ben Craig Dr Unit Citrus
- 8301 Harris Pond Dr
- 3117 Lakewood Edge Dr
- 9821 Research Dr
- 11020 David Taylor Dr
