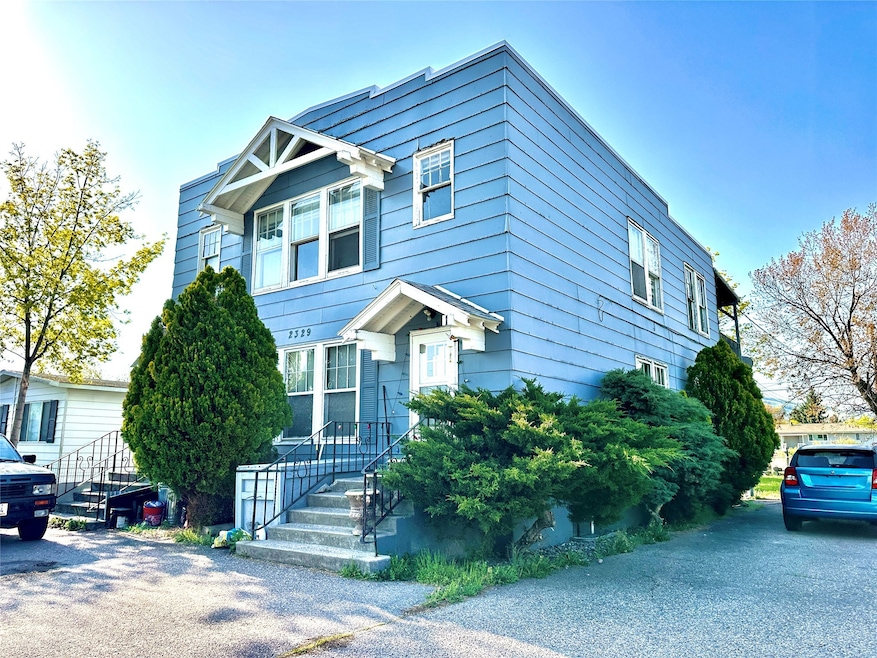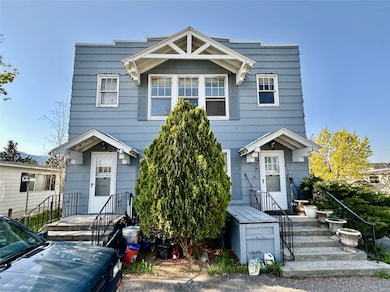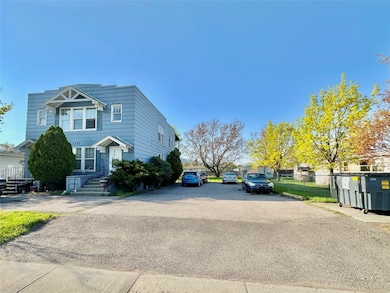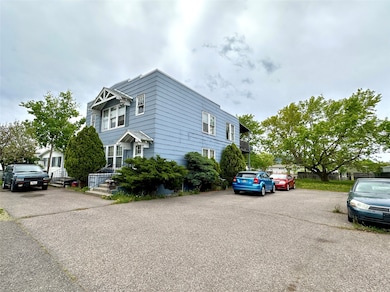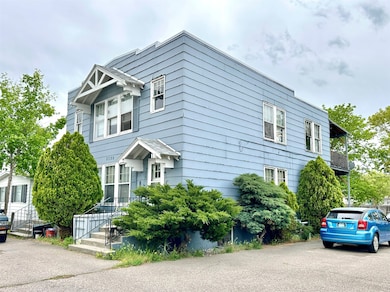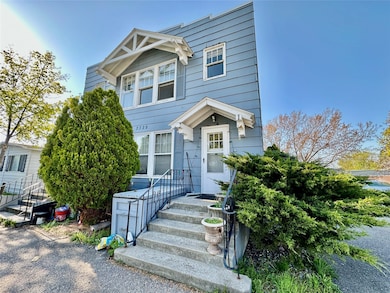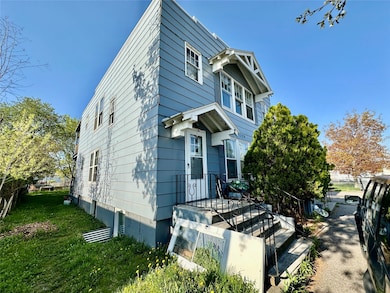2329 Fairview Ave Missoula, MT 59801
Franklin to the Fort NeighborhoodEstimated payment $4,069/month
Highlights
- Mountain View
- Walk-In Closet
- Landscaped
- Secluded Lot
- Patio
- Forced Air Heating System
About This Home
This charming triplex property in the Franklin to the Fort neighborhood is an excellent investment opportunity, with steady rental income and long-term tenants. Centrally located just minutes from grocery stores, restaurants, shopping centers, and the Bitterroot Bike Trail offering a convenient commuting and recreation route through the core of Missoula. Comprised of three spacious 2-bed, 1-bath units, boasting large windows and natural sunlight, ample storage and shared washer/dryer facilities with additional storage in the basement. Each unit benefits from covered entrances, on-site designated parking spaces, direct access to a large shared backyard & covered patio. Mature landscaping enhances year-round curb appeal and privacy. BUILDING AREA: 3,360 SF
- (3) Two-Bedroom One-Bath Units+ Shared Laundry/Mech./Storage
- 1,120 SF per level
- 8-ft wall heights 6-7 Off street dedicated parking spaces on asphalt paved parking lot with ample additional on-street parking. Units 1 & 2 feature two private entrances with direct outdoor access, one main front entrance with covered concrete stoop and a secondary direct outdoor entrance with covered stoop/deck. Each unit is individually metered for electric and has a designated 50 gal water heater tank. Forced air heat is controlled separately through a central natural gas furnace (100,000 BTUs). RENOVATIONS:
2024 - Replaced Water Heater for One Unit 2023 - Roofing Updated w/ GAF Coating & New Flashing/Trims
2017 - Deck Structure Reinforced & Refinished Wood Flooring in Unit 2
Listing Agent
Coldwell Banker Commercial Drew Ward Warne Advisory Group License #RRE-RBS-LIC-127781 Listed on: 07/28/2025
Co-Listing Agent
Coldwell Banker Commercial Drew Ward Warne Advisory Group License #RRE-BRO-LIC-10522
Property Details
Home Type
- Multi-Family
Est. Annual Taxes
- $6,771
Year Built
- Built in 1960
Lot Details
- 9,525 Sq Ft Lot
- Landscaped
- Secluded Lot
- Level Lot
- Back Yard
Home Design
- Triplex
- Poured Concrete
- Wood Frame Construction
- Built-Up Roof
Interior Spaces
- Walk-In Closet
- 3,360 Sq Ft Home
- Property has 2 Levels
- Mountain Views
- Partially Finished Basement
- Laundry in Basement
- Oven or Range
Laundry
- Dryer
- Washer
Outdoor Features
- Patio
Utilities
- Forced Air Heating System
- Heating System Uses Gas
- Separate Meters
- Natural Gas Connected
- High Speed Internet
Listing and Financial Details
- Assessor Parcel Number 04220032241600000
Community Details
Pet Policy
- No Pets Allowed
Additional Features
- 3 Units
- Laundry Facilities
Map
Home Values in the Area
Average Home Value in this Area
Tax History
| Year | Tax Paid | Tax Assessment Tax Assessment Total Assessment is a certain percentage of the fair market value that is determined by local assessors to be the total taxable value of land and additions on the property. | Land | Improvement |
|---|---|---|---|---|
| 2025 | $6,771 | $676,300 | $335,119 | $341,181 |
| 2024 | $6,771 | $531,000 | $286,275 | $244,725 |
| 2023 | $6,263 | $531,000 | $286,275 | $244,725 |
| 2022 | $5,984 | $440,000 | $0 | $0 |
| 2021 | $5,345 | $440,000 | $0 | $0 |
| 2020 | $4,935 | $374,500 | $0 | $0 |
| 2019 | $4,920 | $374,500 | $0 | $0 |
| 2018 | $5,130 | $363,600 | $0 | $0 |
| 2017 | $5,074 | $363,600 | $0 | $0 |
| 2016 | $3,286 | $238,200 | $0 | $0 |
| 2015 | $3,062 | $238,200 | $0 | $0 |
| 2014 | $3,427 | $151,882 | $0 | $0 |
Property History
| Date | Event | Price | List to Sale | Price per Sq Ft |
|---|---|---|---|---|
| 12/29/2025 12/29/25 | Price Changed | $675,000 | -4.5% | $201 / Sq Ft |
| 10/23/2025 10/23/25 | Price Changed | $707,000 | 0.0% | $210 / Sq Ft |
| 10/23/2025 10/23/25 | For Sale | $707,000 | -1.4% | $210 / Sq Ft |
| 10/15/2025 10/15/25 | Off Market | -- | -- | -- |
| 09/02/2025 09/02/25 | Price Changed | $717,000 | -2.7% | $213 / Sq Ft |
| 07/28/2025 07/28/25 | For Sale | $737,000 | -- | $219 / Sq Ft |
Purchase History
| Date | Type | Sale Price | Title Company |
|---|---|---|---|
| Quit Claim Deed | -- | None Available |
Source: Montana Regional MLS
MLS Number: 30054687
APN: 04-2200-32-2-41-60-0000
- 2206 Mary Ave
- 2625 Dearborn Ave Unit 205
- 235 S 4th St E Unit 203
- 265 S 4th St E Unit 405
- 265 S 4th St E Unit 111
- 2323 S Johnson St
- 2311 S Johnson St
- 2129 W Kent Ave Unit A
- 3521 Brooks St
- 2225 Kensington Ave
- 1803 Eaton St
- 1930 Charlott Ave
- 2718 W Central Ave
- 2307 Burlington Ave
- 1926 34th St
- 3711 & 3715 Schilling
- 3607 Paxson St
- 3609 Paxson St
- 2218 Burlington Ave
- 1645 Margaret St Unit B
- 1910 Strand Ave Unit 101
- 2026 S 11th St W
- 741 W Sussex Ave
- 926 Cleveland St Unit . B
- 3403 North Ave W Unit Lower
- 2700 Bluebell Dr Unit 2700 Bluebell Dr Missoula
- 2224 W Foothills Dr Unit Foothills Drive
- 1990 Rimel Rd
- 509 Westview Dr
- 1580 Milwaukee Way
- 155 N California St
- 2075 Cooper St
- 2424 Mc Cauley Ln
- 305 E Front St
- 825 W Spruce St
- 2200 Great Northern Ave
- 411 W Alder St Unit . 7
- 3904 Mullan Rd
- 1500 Stoddard St
- 4100 Mullan Rd Unit 113
