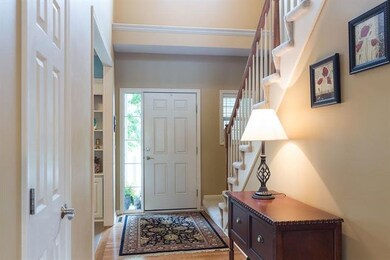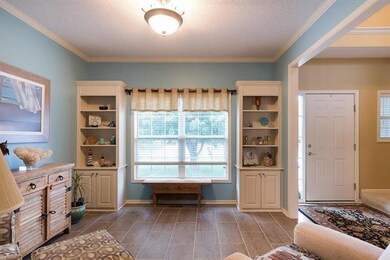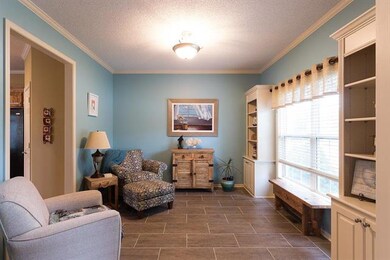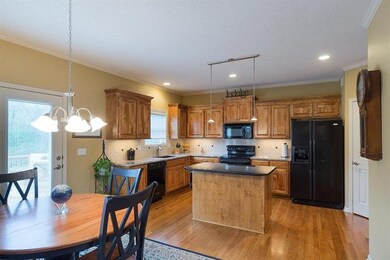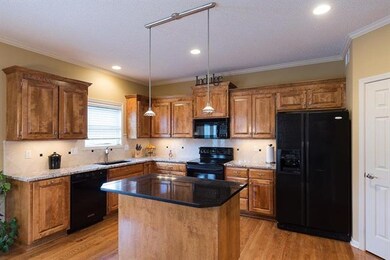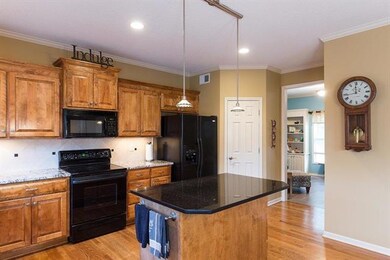
2329 SW Feather Ridge Rd Lees Summit, MO 64082
Lee's Summit NeighborhoodEstimated Value: $440,000 - $543,000
Highlights
- Deck
- Recreation Room
- Traditional Architecture
- Hawthorn Hill Elementary School Rated A
- Vaulted Ceiling
- Wood Flooring
About This Home
As of January 2018Better than new family home w/4 Bedrooms, 3.5 Baths, Finished Walk-Out Basement,+ the Upgrades you want! Popular Open Plan, w/ Hard Wood & Tile flooring on the entire Main Level. Every chef will love the Kitchen complete with granite surfaces, center island, and walk-in Pantry. Bonus room [bedroom/office] in finished basement.Built-in cabinets adorn the Formal Dining and Great Rooms. All Bedrooms are generous in size, and the Mst Ste is a true retreat! Jetted tub, Tiled Shower, & Enormous Closet will spoil you. Bedroom Level Laundry completes 2nd FL. Enjoy entertaining outdoors on the spacious deck, backing to the walking trail. Or take the party to the Lower Level, and watch the game on the Big Screen while having a drink at the Wet Bar. 2 community pools & walking trail.
Last Agent to Sell the Property
Coldwell Banker Nestwork License #SP00236131 Listed on: 10/11/2017

Home Details
Home Type
- Single Family
Est. Annual Taxes
- $3,932
Year Built
- Built in 2002
Lot Details
- 9,985 Sq Ft Lot
- Side Green Space
- Paved or Partially Paved Lot
- Many Trees
HOA Fees
- $33 Monthly HOA Fees
Parking
- 3 Car Attached Garage
- Garage Door Opener
Home Design
- Traditional Architecture
- Composition Roof
- Board and Batten Siding
Interior Spaces
- Wet Bar: Built-in Features, Linoleum, Hardwood, Wet Bar, Shower Only, Granite Counters, Shower Over Tub, Carpet, All Carpet, Cathedral/Vaulted Ceiling, Ceiling Fan(s), Separate Shower And Tub, Walk-In Closet(s), Whirlpool Tub, Kitchen Island, Pantry, Fireplace
- Built-In Features: Built-in Features, Linoleum, Hardwood, Wet Bar, Shower Only, Granite Counters, Shower Over Tub, Carpet, All Carpet, Cathedral/Vaulted Ceiling, Ceiling Fan(s), Separate Shower And Tub, Walk-In Closet(s), Whirlpool Tub, Kitchen Island, Pantry, Fireplace
- Vaulted Ceiling
- Ceiling Fan: Built-in Features, Linoleum, Hardwood, Wet Bar, Shower Only, Granite Counters, Shower Over Tub, Carpet, All Carpet, Cathedral/Vaulted Ceiling, Ceiling Fan(s), Separate Shower And Tub, Walk-In Closet(s), Whirlpool Tub, Kitchen Island, Pantry, Fireplace
- Skylights
- Shades
- Plantation Shutters
- Drapes & Rods
- Great Room with Fireplace
- Combination Kitchen and Dining Room
- Recreation Room
- Washer
Kitchen
- Cooktop
- Dishwasher
- Kitchen Island
- Granite Countertops
- Laminate Countertops
- Wood Stained Kitchen Cabinets
- Disposal
Flooring
- Wood
- Wall to Wall Carpet
- Linoleum
- Laminate
- Stone
- Ceramic Tile
- Luxury Vinyl Plank Tile
- Luxury Vinyl Tile
Bedrooms and Bathrooms
- 4 Bedrooms
- Cedar Closet: Built-in Features, Linoleum, Hardwood, Wet Bar, Shower Only, Granite Counters, Shower Over Tub, Carpet, All Carpet, Cathedral/Vaulted Ceiling, Ceiling Fan(s), Separate Shower And Tub, Walk-In Closet(s), Whirlpool Tub, Kitchen Island, Pantry, Fireplace
- Walk-In Closet: Built-in Features, Linoleum, Hardwood, Wet Bar, Shower Only, Granite Counters, Shower Over Tub, Carpet, All Carpet, Cathedral/Vaulted Ceiling, Ceiling Fan(s), Separate Shower And Tub, Walk-In Closet(s), Whirlpool Tub, Kitchen Island, Pantry, Fireplace
- Double Vanity
- Bathtub with Shower
Finished Basement
- Walk-Out Basement
- Basement Fills Entire Space Under The House
- Sub-Basement: Laundry, Recreation Room
- Bedroom in Basement
Outdoor Features
- Deck
- Enclosed patio or porch
- Playground
Location
- City Lot
Schools
- Hawthorn Hills Elementary School
- Lee's Summit West High School
Utilities
- Forced Air Heating and Cooling System
- Heat Pump System
Listing and Financial Details
- Assessor Parcel Number 69-210-10-17-00-0-00-000
Community Details
Overview
- Eagle Creek Subdivision
Recreation
- Community Pool
- Trails
Ownership History
Purchase Details
Home Financials for this Owner
Home Financials are based on the most recent Mortgage that was taken out on this home.Purchase Details
Home Financials for this Owner
Home Financials are based on the most recent Mortgage that was taken out on this home.Similar Homes in the area
Home Values in the Area
Average Home Value in this Area
Purchase History
| Date | Buyer | Sale Price | Title Company |
|---|---|---|---|
| Alder David | -- | Platinum Title Llc | |
| Alder David | -- | Platinum Title Llc | |
| Sab Construction Llc | -- | -- |
Mortgage History
| Date | Status | Borrower | Loan Amount |
|---|---|---|---|
| Open | Alder David | $4,148 | |
| Open | Alder David | $85,980 | |
| Open | Alder David0 | $309,232 | |
| Closed | Alder David | $313,593 | |
| Previous Owner | Sab Construction Llc | $100,000 |
Property History
| Date | Event | Price | Change | Sq Ft Price |
|---|---|---|---|---|
| 01/10/2018 01/10/18 | Sold | -- | -- | -- |
| 10/19/2017 10/19/17 | Price Changed | $329,950 | -5.7% | $111 / Sq Ft |
| 10/12/2017 10/12/17 | For Sale | $349,950 | -- | $118 / Sq Ft |
Tax History Compared to Growth
Tax History
| Year | Tax Paid | Tax Assessment Tax Assessment Total Assessment is a certain percentage of the fair market value that is determined by local assessors to be the total taxable value of land and additions on the property. | Land | Improvement |
|---|---|---|---|---|
| 2024 | $5,555 | $77,497 | $14,850 | $62,647 |
| 2023 | $5,555 | $77,497 | $10,936 | $66,561 |
| 2022 | $4,785 | $59,280 | $14,193 | $45,087 |
| 2021 | $4,884 | $59,280 | $14,193 | $45,087 |
| 2020 | $4,691 | $56,373 | $14,193 | $42,180 |
| 2019 | $4,562 | $56,373 | $14,193 | $42,180 |
| 2018 | $4,139 | $47,459 | $6,248 | $41,211 |
| 2017 | $4,139 | $47,459 | $6,248 | $41,211 |
| 2016 | $3,932 | $44,631 | $7,448 | $37,183 |
| 2014 | $3,598 | $40,033 | $7,439 | $32,594 |
Agents Affiliated with this Home
-
Cary Stronach

Seller's Agent in 2018
Cary Stronach
Coldwell Banker Nestwork
(913) 707-9439
16 Total Sales
-
Faye Whitney

Buyer's Agent in 2018
Faye Whitney
Platinum Realty LLC
(888) 220-0988
11 in this area
226 Total Sales
Map
Source: Heartland MLS
MLS Number: 2073842
APN: 69-210-10-17-00-0-00-000
- 2357 SW Current Ct
- 2228 SW Hawkview Rd
- 2219 SW Rambling Vine Rd
- 2420 SW Golden Eagle Rd
- 2208 SW Hawk View Rd
- 2401 SW Hickory Ln
- 2132 SW Wheatfield Ct
- 2101 SW Post Oak Rd
- 2610 SW Firefly Ln
- 2623 SW Tracker Ln
- 2627 SW Tracker Ln
- 2631 SW Tracker Ln
- 2622 SW Firefly Ln
- 2517 SW Current Ln
- 2202 SW Hook Farm Dr
- 2630 SW Firefly Ln
- 2508 SW Hickory Ln
- 2611 SW Firefly Ln
- 2615 SW Firefly Ln
- 2623 SW Firefly Ln
- 2329 SW Feather Ridge Rd
- 2333 SW Feather Ridge Rd
- 2325 SW Feather Ridge Rd
- 2324 SW Feather Ridge Rd
- 2328 SW Feather Ridge Rd
- 2320 SW Feather Ridge Rd
- 2321 SW Feather Ridge Rd
- 2337 SW Feather Ridge Rd
- 2332 SW Feather Ridge Rd
- 2316 SW Feather Ridge Rd
- 2317 SW Feather Ridge Rd
- 2336 SW Feather Ridge Rd
- 2341 SW Feather Ridge Rd
- 2312 SW Feather Ridge Rd
- 2313 SW Feather Ridge Rd
- 2321 SW River Spring Cir
- 2345 SW Feather Ridge Rd
- 2340 SW Feather Ridge Rd
- 2308 SW Feather Ridge Rd
- 2313 SW River Spring Rd

