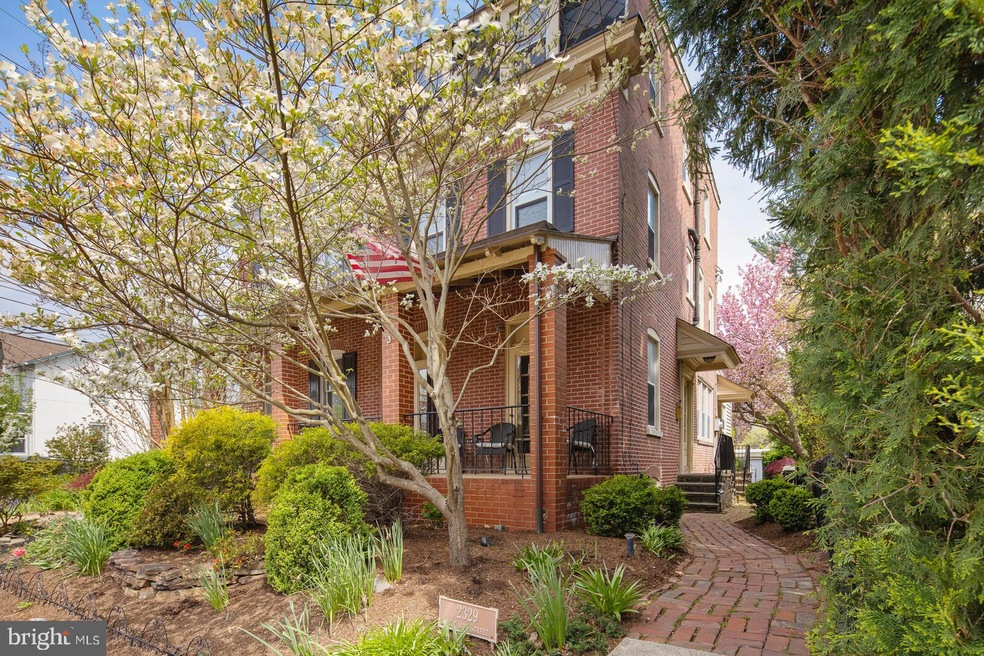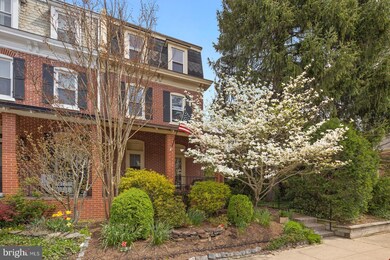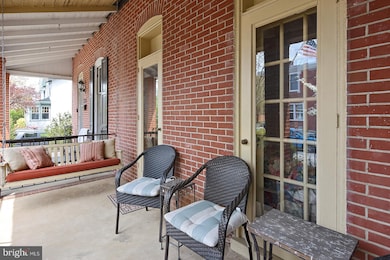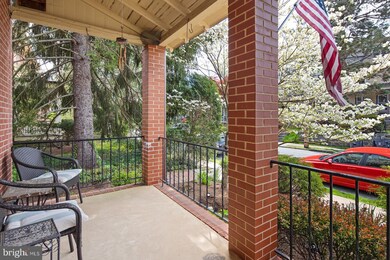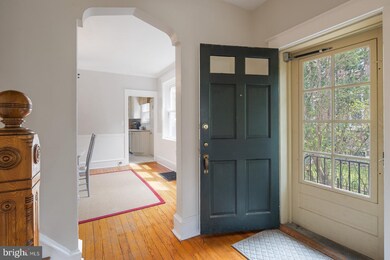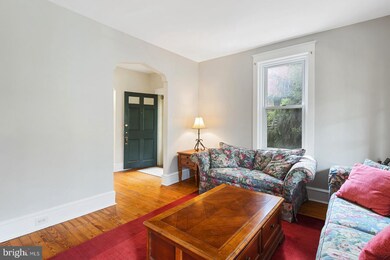
2329 W 18th St Wilmington, DE 19806
Highlands NeighborhoodHighlights
- Colonial Architecture
- Whirlpool Bathtub
- Formal Dining Room
- Wood Flooring
- No HOA
- 2 Car Detached Garage
About This Home
As of June 2021https://360tours.wheelerhomeconcepts.com/tours/n0Jtgk8Lq?mls=1 Wonderful 3-story, 3-bedroom, 2.1 bath brick twin in the Highlands with a 2-car detached garage! A quaint brick walk-way leads to the side entrance front door. The 1st floor offers a welcoming foyer with classic living room and dining room on either side. The living room features custom built-ins and 2 French doors that lead to the charming front porch. The dining room offers 2 built-in corner cabinets, crown molding and a wall of windows providing an abundance of natural light. The updated kitchen provides plenty of cabinet space, a tile floor, Corian countertops, stainless steel appliances and a 2nd side door to the rear yard. A powder room is conveniently located off the kitchen. The 2nd floor houses the primary bedroom and 4-piece master bath complete with a 2-sink vanity, jacuzzi tub, stall shower, 2 closets - each with built-in shelving & drawers, plus a 3rd closet housing a washer/dryer. 2 additional, generously sized, bedrooms and a 2nd full bath are located on the 3rd floor. The basement provides plenty of storage space plus a 2nd washer & dryer. The rear yard and patio are fully fenced with mature landscaping offering plenty of entertaining space and access to the detached 2-car garage on 19th St. A beautiful home just blocks from Rockford Park, the Delaware Art Museum, restaurants, shopping and all that the City has to offer!
Last Agent to Sell the Property
Long & Foster Real Estate, Inc. Listed on: 04/24/2021

Townhouse Details
Home Type
- Townhome
Est. Annual Taxes
- $3,594
Year Built
- Built in 1894
Lot Details
- 3,485 Sq Ft Lot
- Lot Dimensions are 25.00 x 142.50
- Back Yard
- Property is in very good condition
Parking
- 2 Car Detached Garage
- Garage Door Opener
- On-Street Parking
Home Design
- Semi-Detached or Twin Home
- Colonial Architecture
- Brick Exterior Construction
- Wood Siding
- Concrete Perimeter Foundation
Interior Spaces
- 1,725 Sq Ft Home
- Property has 3 Levels
- Built-In Features
- Crown Molding
- Ceiling Fan
- Recessed Lighting
- Replacement Windows
- Window Screens
- Living Room
- Formal Dining Room
Kitchen
- Electric Oven or Range
- Self-Cleaning Oven
- Dishwasher
- Disposal
Flooring
- Wood
- Ceramic Tile
- Vinyl
Bedrooms and Bathrooms
- 3 Bedrooms
- En-Suite Primary Bedroom
- Whirlpool Bathtub
- Walk-in Shower
Laundry
- Laundry on upper level
- Dryer
- Washer
Unfinished Basement
- Basement Fills Entire Space Under The House
- Laundry in Basement
Outdoor Features
- Patio
- Porch
Schools
- Highlands Elementary School
- Alexis I. Du Pont Middle School
- Alexis I. Dupont High School
Utilities
- Forced Air Heating and Cooling System
- Natural Gas Water Heater
- Municipal Trash
Listing and Financial Details
- Tax Lot 167
- Assessor Parcel Number 26-005.40-167
Community Details
Overview
- No Home Owners Association
- Highlands Subdivision
Pet Policy
- Pets Allowed
Ownership History
Purchase Details
Home Financials for this Owner
Home Financials are based on the most recent Mortgage that was taken out on this home.Purchase Details
Home Financials for this Owner
Home Financials are based on the most recent Mortgage that was taken out on this home.Purchase Details
Home Financials for this Owner
Home Financials are based on the most recent Mortgage that was taken out on this home.Purchase Details
Home Financials for this Owner
Home Financials are based on the most recent Mortgage that was taken out on this home.Similar Homes in Wilmington, DE
Home Values in the Area
Average Home Value in this Area
Purchase History
| Date | Type | Sale Price | Title Company |
|---|---|---|---|
| Deed | -- | None Available | |
| Deed | $394,000 | None Available | |
| Deed | $426,000 | None Available | |
| Deed | $345,500 | -- |
Mortgage History
| Date | Status | Loan Amount | Loan Type |
|---|---|---|---|
| Previous Owner | $330,000 | New Conventional | |
| Previous Owner | $29,300 | No Value Available | |
| Previous Owner | $315,200 | New Conventional | |
| Previous Owner | $340,800 | Fannie Mae Freddie Mac | |
| Previous Owner | $237,400 | Purchase Money Mortgage |
Property History
| Date | Event | Price | Change | Sq Ft Price |
|---|---|---|---|---|
| 06/30/2021 06/30/21 | Sold | $480,000 | +7.9% | $278 / Sq Ft |
| 04/26/2021 04/26/21 | Pending | -- | -- | -- |
| 04/24/2021 04/24/21 | For Sale | $445,000 | 0.0% | $258 / Sq Ft |
| 04/28/2014 04/28/14 | Rented | $2,000 | 0.0% | -- |
| 04/09/2014 04/09/14 | Under Contract | -- | -- | -- |
| 03/18/2014 03/18/14 | For Rent | $2,000 | 0.0% | -- |
| 11/02/2012 11/02/12 | Sold | $394,000 | -3.9% | $228 / Sq Ft |
| 10/11/2012 10/11/12 | Pending | -- | -- | -- |
| 10/01/2012 10/01/12 | Price Changed | $410,000 | -3.5% | $238 / Sq Ft |
| 09/10/2012 09/10/12 | For Sale | $424,900 | -- | $246 / Sq Ft |
Tax History Compared to Growth
Tax History
| Year | Tax Paid | Tax Assessment Tax Assessment Total Assessment is a certain percentage of the fair market value that is determined by local assessors to be the total taxable value of land and additions on the property. | Land | Improvement |
|---|---|---|---|---|
| 2024 | $2,443 | $78,300 | $12,000 | $66,300 |
| 2023 | $2,123 | $78,300 | $12,000 | $66,300 |
| 2022 | $2,133 | $78,300 | $12,000 | $66,300 |
| 2021 | $2,130 | $78,300 | $12,000 | $66,300 |
| 2020 | $2,142 | $78,300 | $12,000 | $66,300 |
| 2019 | $3,715 | $78,300 | $12,000 | $66,300 |
| 2018 | $279 | $78,300 | $12,000 | $66,300 |
| 2017 | $3,469 | $78,300 | $12,000 | $66,300 |
| 2016 | $3,469 | $78,300 | $12,000 | $66,300 |
| 2015 | $3,318 | $78,300 | $12,000 | $66,300 |
| 2014 | $3,150 | $78,300 | $12,000 | $66,300 |
Agents Affiliated with this Home
-

Seller's Agent in 2021
Cathleen Wilder
Long & Foster
(302) 218-5880
20 in this area
108 Total Sales
-

Buyer's Agent in 2021
Barbara H. Riley
Patterson Schwartz
(302) 383-0997
2 in this area
45 Total Sales
-
M
Seller's Agent in 2014
Maggie Mesinger
Long & Foster
(302) 233-1207
1 Total Sale
-
J
Buyer's Agent in 2014
Jeanne DiSanto
Patterson Schwartz
-
T
Seller's Agent in 2012
Taffy Nemeth
Patterson Schwartz
Map
Source: Bright MLS
MLS Number: DENC525008
APN: 26-005.40-167
- 2529 W 18th St
- 1601 Greenhill Ave
- 1406 Hamilton St
- 2401 UNIT Pennsylvania Ave Unit 204
- 2100 N Grant Ave
- 33 Rockford Rd
- 1603 Greenhill Ave
- 1908 Delaware Ave
- 1912 Shallcross Ave
- 7 Rockford Rd Unit F-1
- 57 Rockford Rd
- 2203 N Grant Ave
- 1329 N Dupont St
- 901 Blackshire Rd
- 2305 Macdonough Rd
- 912 N Bancroft Pkwy
- 1505 N Rodney St
- 1706 N Park Dr Unit 5
- 2127 W 7th St
- 1305 N Broom St Unit 305
