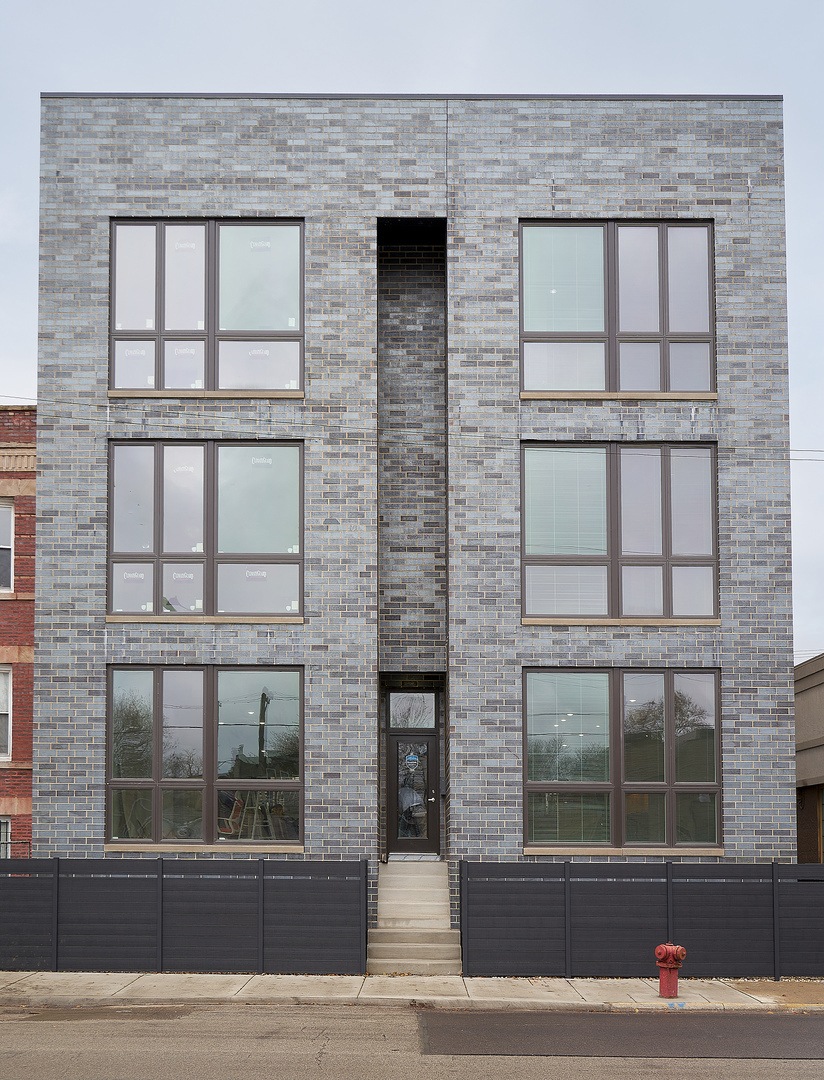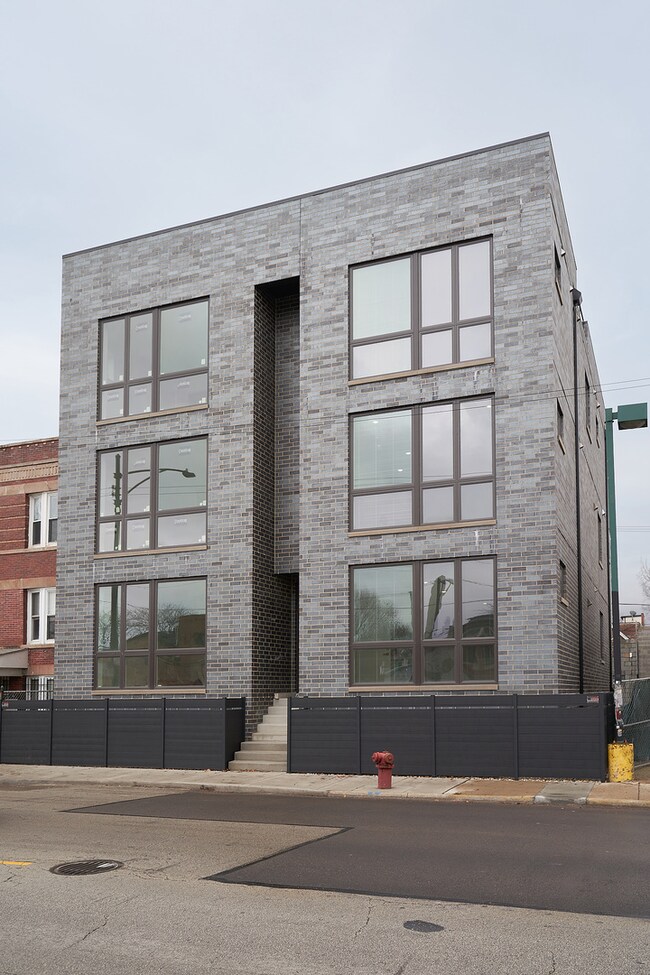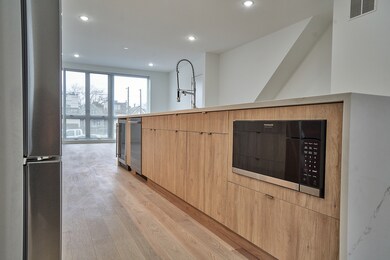
2329 W Fullerton Ave Unit 1W Chicago, IL 60647
Bucktown NeighborhoodEstimated Value: $889,000
Highlights
- Rooftop Deck
- Double Shower
- Balcony
- Open Floorplan
- Wood Flooring
- 3-minute walk to Senior Citizens Memorial Park
About This Home
As of May 2024Brand new, high quality, all brick 4 luxury condominiums, perfectly located between Logan, Bucktown, Lincoln Park. Four huge duplexes with fantastic outdoor spaces, upper units have fully finished rooftop decks and balconies of the main levels. West side duplex down 1W (subject listed 2522 SF) is 3 bedroom, 3.5 baths, 1 car garage. 1E duplex down is listed at 749K. West side duplex up 2W (899K list price, 2750 SF) has 1 car garage space, 3 bedroom, 4 baths. 2E duplex up is 4 bedroom 4 baths (949K 2750 SF) Both 2E and 2W have private rooftops 1000 SF each. 2E has 2 garage spaces, 2W has 1 car garage, both have balconies of the main areas (75sf each) Duplexes down have roof tops on the garages, fully heated floors in the lower levels. All homes have closed foam insulation on outside walls, 3 pane windows with 30% tinted glass for privacy, studio 41 custom kitchens and baths, Bosh sets of appliances. (4 bedroom 2E duplex up has Thermador appliances) All units have spa master baths with heated floors, double vanities, separate showers with body sprays, free standing tubs. For exta privacy and comfort of living units have multiple types of insulation in between floors and walls including double and triple ceiling drywall and soft concrete. Location provides easy commute to downtown, lakefront parks and O'hare airport.
Property Details
Home Type
- Condominium
Est. Annual Taxes
- $991
Year Built
- Built in 2023
Lot Details
- 2,396
HOA Fees
- $150 Monthly HOA Fees
Parking
- 1 Car Detached Garage
- Garage Door Opener
- Parking Included in Price
Home Design
- Brick Exterior Construction
- Rubber Roof
- Concrete Perimeter Foundation
Interior Spaces
- 2,522 Sq Ft Home
- 2-Story Property
- Open Floorplan
- Wood Flooring
- Laundry on upper level
Bedrooms and Bathrooms
- 3 Bedrooms
- 3 Potential Bedrooms
- Walk-In Closet
- Dual Sinks
- Soaking Tub
- Double Shower
- Separate Shower
Outdoor Features
- Balcony
- Rooftop Deck
Schools
- Pulaski International Elementary School
Utilities
- Forced Air Heating and Cooling System
- Heating System Uses Natural Gas
Community Details
Overview
- Association fees include water, insurance, exterior maintenance, scavenger
- 4 Units
Pet Policy
- Pets up to 100 lbs
- Limit on the number of pets
- Dogs and Cats Allowed
Ownership History
Purchase Details
Home Financials for this Owner
Home Financials are based on the most recent Mortgage that was taken out on this home.Purchase Details
Home Financials for this Owner
Home Financials are based on the most recent Mortgage that was taken out on this home.Purchase Details
Home Financials for this Owner
Home Financials are based on the most recent Mortgage that was taken out on this home.Purchase Details
Similar Homes in Chicago, IL
Home Values in the Area
Average Home Value in this Area
Purchase History
| Date | Buyer | Sale Price | Title Company |
|---|---|---|---|
| Ring Christopher | $899,000 | None Listed On Document | |
| Astrom Zahra | $749,000 | None Listed On Document | |
| Stoklasa Amy L | $766,500 | None Listed On Document | |
| Huerta Rodrigo | $900,000 | None Listed On Document | |
| 2327 Fullerton Llc | $620,000 | Citywide Title Corporation |
Mortgage History
| Date | Status | Borrower | Loan Amount |
|---|---|---|---|
| Open | Ring Christopher | $809,100 | |
| Previous Owner | Astrom Zahra | $599,000 | |
| Previous Owner | Huerta Rodrigo | $720,000 | |
| Previous Owner | Stoklasa Amy L | $689,491 | |
| Previous Owner | 2327 Fullerton Llc | $1,405,722 |
Property History
| Date | Event | Price | Change | Sq Ft Price |
|---|---|---|---|---|
| 05/06/2024 05/06/24 | Sold | $749,000 | 0.0% | $297 / Sq Ft |
| 03/07/2024 03/07/24 | Pending | -- | -- | -- |
| 12/13/2023 12/13/23 | For Sale | $749,000 | -- | $297 / Sq Ft |
Tax History Compared to Growth
Tax History
| Year | Tax Paid | Tax Assessment Tax Assessment Total Assessment is a certain percentage of the fair market value that is determined by local assessors to be the total taxable value of land and additions on the property. | Land | Improvement |
|---|---|---|---|---|
| 2024 | $991 | $103,819 | $20,880 | $82,939 |
| 2023 | $991 | $4,800 | $4,800 | -- |
| 2022 | $991 | $4,800 | $4,800 | $0 |
| 2021 | $968 | $4,800 | $4,800 | $0 |
| 2020 | $1,073 | $4,800 | $4,800 | $0 |
| 2019 | $2,447 | $12,136 | $12,000 | $136 |
| 2018 | $2,384 | $12,068 | $12,000 | $68 |
| 2017 | $2,117 | $9,835 | $9,750 | $85 |
| 2016 | $1,970 | $9,835 | $9,750 | $85 |
| 2015 | $1,716 | $9,367 | $9,282 | $85 |
| 2014 | $1,929 | $10,397 | $9,750 | $647 |
| 2013 | $1,891 | $10,397 | $9,750 | $647 |
Agents Affiliated with this Home
-
Joanna Olszynska

Seller's Agent in 2024
Joanna Olszynska
Compass
(847) 312-8005
6 in this area
89 Total Sales
-
CaseyAnn Reid

Seller Co-Listing Agent in 2024
CaseyAnn Reid
Compass
(312) 893-8153
5 in this area
63 Total Sales
-
Vincent Anzalone

Buyer's Agent in 2024
Vincent Anzalone
Dream Town Real Estate
(312) 933-9447
23 in this area
264 Total Sales
Map
Source: Midwest Real Estate Data (MRED)
MLS Number: 11896841
APN: 14-31-100-013-0000
- 2327 W Medill Ave Unit 2
- 2328 N Oakley Ave Unit 2E
- 2322 W Belden Ave Unit 1E
- 2413 W Fullerton Ave Unit 3
- 2429-2431 W Fullerton Ave
- 2342 W Altgeld St
- 2235 W Belden Ave Unit 2
- 2215 W Medill Ave
- 2422 W Lyndale St Unit 2
- 2217 N Oakley Ave Unit 22171N
- 2207 N Western Ave Unit 2C
- 2207 N Western Ave Unit 2A
- 2246 W Palmer St
- 2451 N Campbell Ave
- 2428 N Campbell Ave
- 2512 W Lyndale St
- 2212 N Campbell Ave Unit 2A
- 2535 W Belden Ave
- 2131 N Claremont Ave Unit 1S
- 2503 N Maplewood Ave
- 2329 W Fullerton Ave Unit 1E
- 2329 W Fullerton Ave Unit 2W
- 2329 W Fullerton Ave Unit 1W
- 2329 W Fullerton Ave
- 2327 W Fullerton Ave
- 2325 W Fullerton Ave
- 2325 W Fullerton Ave
- 2323 W Fullerton Ave
- 2323 W Fullerton Ave Unit 3
- 2359 W Fullerton Ave Unit 3
- 2321 W Fullerton Ave
- 2321 W Fullerton Ave Unit 3
- 2321 W Fullerton Ave Unit 2
- 2321 W Fullerton Ave Unit 1
- 2321 W Fullerton Ave
- 2328 W Medill Ave
- 2330 W Medill Ave
- 2326 W Medill Ave
- 2334 W Medill Ave
- 2315 W Fullerton Ave






