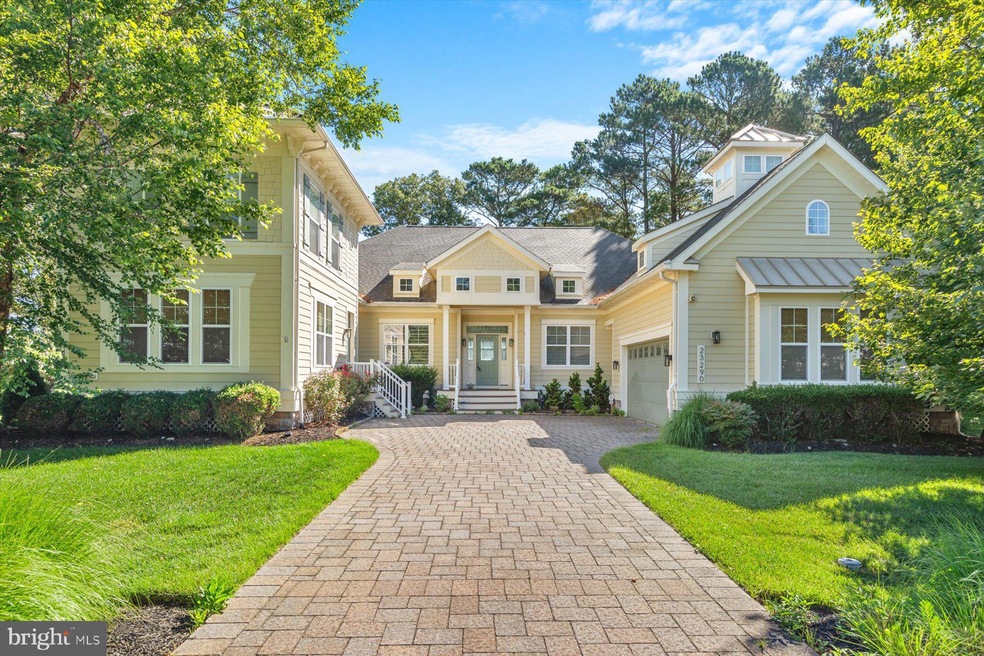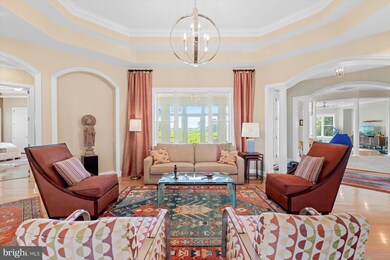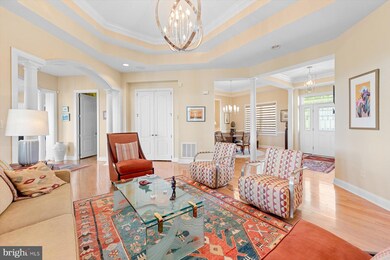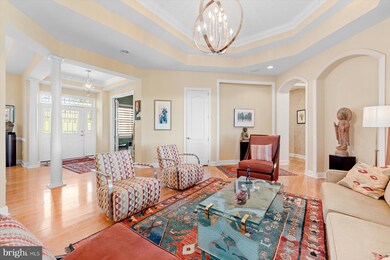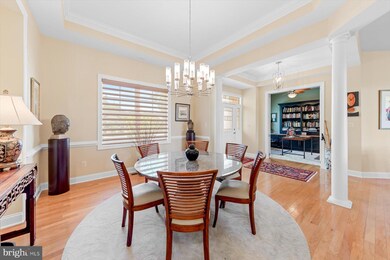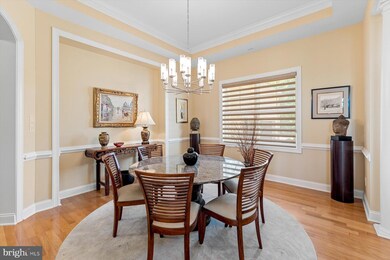
Highlights
- Beach
- Fitness Center
- Bay View
- Love Creek Elementary School Rated A
- Water Oriented
- 0.75 Acre Lot
About This Home
As of September 2024Discover this stunning 5-bedroom, 3.5-bathroom residence with a spacious casita, set on an expansive 3/4 acre lot overlooking Rehoboth Bay. Upon entry, the home welcomes you with a sunlit interior featuring hardwood and porcelain flooring, exquisite tray ceilings, and elegant columns and archways. The grandeur of the great room flows seamlessly into a gourmet kitchen complete with stainless steel appliances, upgraded countertops, custom backsplash, and modern conveniences like a gas stove, built-in microwave, and ample cabinetry. Adjacent to the kitchen, an expansive family room enjoys panoramic bay windows and a sizable gas fireplace, creating a perfect gathering space. A delightful sunroom at the rear of the home offers year-round views of the bay, ideal for both entertaining and relaxation. The primary bedroom suite boasts a charming sitting area, graceful arched windows, and a luxurious ensuite bath with a jetted tub, upgraded walk-in shower, and separate water closet for added privacy and comfort. Additional bedrooms feature privacy shades, generous space, and comfort for family or guests. The separate casita guest wing includes a private entrance, a comfortable living area, a sunny large bedroom, and a full bath. Outside, a stone patio showcases breathtaking views, complemented by an oversized 2-car garage and a paver driveway. Located in the prestigious community of Bayfront at Rehoboth, residents enjoy a wealth of amenities such as a bayfront pool, private beach with kayak launch, clubhouse, and more. Schedule your visit to experience the charm and luxury of this exceptional home today!
Last Agent to Sell the Property
Monument Sotheby's International Realty License #RS-0016036 Listed on: 07/10/2024

Home Details
Home Type
- Single Family
Est. Annual Taxes
- $2,984
Year Built
- Built in 2007
Lot Details
- 0.75 Acre Lot
- Lot Dimensions are 149.00 x 220.00
- Landscaped
- Sprinkler System
- Partially Wooded Lot
- Property is zoned AR-1
HOA Fees
- $270 Monthly HOA Fees
Parking
- 2 Car Direct Access Garage
- Oversized Parking
- Parking Storage or Cabinetry
- Garage Door Opener
- Brick Driveway
- Off-Street Parking
Home Design
- Coastal Architecture
- Block Foundation
- Frame Construction
- Architectural Shingle Roof
Interior Spaces
- 4,365 Sq Ft Home
- Property has 2 Levels
- Central Vacuum
- Ceiling Fan
- Gas Fireplace
- Window Treatments
- Window Screens
- Great Room
- Sitting Room
- Living Room
- Dining Room
- Den
- Bay Views
- Crawl Space
- Home Security System
- Attic
Kitchen
- Eat-In Kitchen
- <<builtInOvenToken>>
- Gas Oven or Range
- <<cooktopDownDraftToken>>
- Range Hood
- <<microwave>>
- Extra Refrigerator or Freezer
- Ice Maker
- Dishwasher
- Kitchen Island
- Disposal
Flooring
- Wood
- Carpet
- Tile or Brick
Bedrooms and Bathrooms
- En-Suite Primary Bedroom
- <<bathWithWhirlpoolToken>>
Laundry
- Electric Dryer
- Washer
Outdoor Features
- Water Oriented
- Property near a bay
- Lake Privileges
- Screened Patio
- Porch
Utilities
- Forced Air Heating and Cooling System
- Heat Pump System
- Vented Exhaust Fan
- Propane Water Heater
- Cable TV Available
Listing and Financial Details
- Tax Lot 56
- Assessor Parcel Number 234-18.00-490.00
Community Details
Overview
- Seascape Management Company HOA
- Bayfront At Rehoboth Subdivision
Amenities
- Community Center
Recreation
- Beach
- Community Playground
- Fitness Center
- Community Pool
- Jogging Path
Ownership History
Purchase Details
Home Financials for this Owner
Home Financials are based on the most recent Mortgage that was taken out on this home.Purchase Details
Home Financials for this Owner
Home Financials are based on the most recent Mortgage that was taken out on this home.Similar Homes in Lewes, DE
Home Values in the Area
Average Home Value in this Area
Purchase History
| Date | Type | Sale Price | Title Company |
|---|---|---|---|
| Deed | $1,250,000 | None Listed On Document | |
| Deed | $850,000 | None Available |
Mortgage History
| Date | Status | Loan Amount | Loan Type |
|---|---|---|---|
| Open | $937,500 | New Conventional | |
| Closed | $937,500 | New Conventional | |
| Previous Owner | $88,600 | No Value Available | |
| Previous Owner | $595,000 | New Conventional | |
| Previous Owner | $468,000 | Stand Alone Refi Refinance Of Original Loan |
Property History
| Date | Event | Price | Change | Sq Ft Price |
|---|---|---|---|---|
| 09/20/2024 09/20/24 | Sold | $1,250,000 | 0.0% | $286 / Sq Ft |
| 07/10/2024 07/10/24 | For Sale | $1,250,000 | 0.0% | $286 / Sq Ft |
| 07/08/2024 07/08/24 | Price Changed | $1,250,000 | +47.1% | $286 / Sq Ft |
| 12/17/2015 12/17/15 | Sold | $850,000 | -5.5% | $195 / Sq Ft |
| 10/16/2015 10/16/15 | Pending | -- | -- | -- |
| 09/01/2015 09/01/15 | For Sale | $899,000 | -- | $206 / Sq Ft |
Tax History Compared to Growth
Tax History
| Year | Tax Paid | Tax Assessment Tax Assessment Total Assessment is a certain percentage of the fair market value that is determined by local assessors to be the total taxable value of land and additions on the property. | Land | Improvement |
|---|---|---|---|---|
| 2024 | $2,487 | $60,600 | $12,300 | $48,300 |
| 2023 | $2,484 | $60,600 | $12,300 | $48,300 |
| 2022 | $2,380 | $60,600 | $12,300 | $48,300 |
| 2021 | $2,454 | $60,600 | $12,300 | $48,300 |
| 2020 | $2,445 | $60,600 | $12,300 | $48,300 |
| 2019 | $2,449 | $60,600 | $12,300 | $48,300 |
| 2018 | $2,261 | $60,600 | $0 | $0 |
| 2017 | $2,148 | $60,600 | $0 | $0 |
| 2016 | $1,921 | $60,600 | $0 | $0 |
| 2015 | $1,813 | $60,600 | $0 | $0 |
| 2014 | $1,796 | $60,600 | $0 | $0 |
Agents Affiliated with this Home
-
Andy Staton

Seller's Agent in 2024
Andy Staton
OCEAN ATLANTIC SOTHEBYS
(302) 841-2127
54 in this area
248 Total Sales
-
Nicholas Macia

Seller Co-Listing Agent in 2024
Nicholas Macia
OCEAN ATLANTIC SOTHEBYS
(302) 364-5395
9 in this area
40 Total Sales
-
Robin Palumbo Thompson

Buyer's Agent in 2024
Robin Palumbo Thompson
Creig Northrop Team of Long & Foster
(302) 745-8541
33 in this area
140 Total Sales
-
Kim Hamer

Seller's Agent in 2015
Kim Hamer
OCEAN ATLANTIC SOTHEBYS
(302) 745-9914
64 in this area
289 Total Sales
-
Lee Ann Wilkinson

Buyer's Agent in 2015
Lee Ann Wilkinson
BHHS PenFed (actual)
(302) 278-6726
1,103 in this area
1,921 Total Sales
Map
Source: Bright MLS
MLS Number: DESU2060628
APN: 234-18.00-490.00
- 23298 Horse Island Rd
- 31792 Marsh Island Ave
- 31793 Marsh Island Ave
- 23280 Horse Island Rd
- 34637 Megan Ct
- 31896 Shell Landing Way
- 31896 Shell Landing Way Unit 158
- 31569 Rachel Ave
- 36176 Cordgrass Dr
- 36248 Brackish Dr
- 36262 Brackish Dr
- 23336 Horse Island Rd
- 36164 Cordgrass Dr
- 36192 Cordgrass Dr
- 36200 Brackish Dr
- 35112 Conifer Ln
- 34909 Oak Dr Unit 10660
- 22891 Camp Arrowhead Rd
- 34948 Holly Dr Unit 49563
- 34938 North Dr Unit B6
