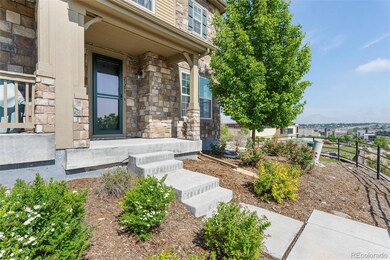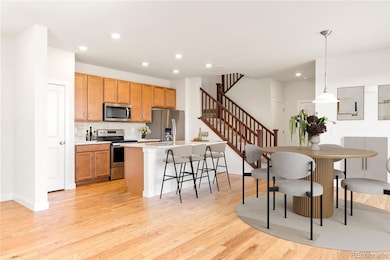23293 E Jamison Dr Aurora, CO 80016
Heritage Eagle Bend NeighborhoodHighlights
- Primary Bedroom Suite
- Open Floorplan
- Property is near public transit
- Coyote Hills Elementary School Rated A-
- Mountain View
- Wood Flooring
About This Home
This stunning end-unit townhome is ideally located in the highly desirable Highland Villas community. Enjoy privacy with only one neighbor and take in mountain and valley views from your perfect lot placement.
Step inside to an open and airy floor plan featuring a spacious kitchen with stainless steel appliances and a large center island offering ample storage and prep space. The adjacent family room provides a comfortable space for entertaining or relaxing.
Upstairs, you’ll find a generous primary suite, a second bedroom, full bathroom, laundry, and an oversized loft—perfect for a home office, gym, or second living area.
Additional highlights include a 2-car attached garage, a fully fenced side yard with low-maintenance artificial turf, and easy access to major routes including E-470—just 15 minutes to DIA and 10 minutes to the DTC. Conveniently located near Arapahoe Crossing, Southlands, dining, and shopping. Some rooms have been virtually staged.
Listing Agent
Milehimodern Brokerage Email: kharris@milehimodern.com,720-877-1538 License #100031210 Listed on: 07/14/2025

Townhouse Details
Home Type
- Townhome
Est. Annual Taxes
- $3,044
Year Built
- Built in 2018
Lot Details
- 2,100 Sq Ft Lot
- End Unit
- Northeast Facing Home
- Private Yard
Parking
- 2 Car Attached Garage
Property Views
- Mountain
- Valley
Interior Spaces
- 1,439 Sq Ft Home
- 2-Story Property
- Open Floorplan
- Ceiling Fan
- Living Room
- Dining Room
- Loft
- Laundry Room
Kitchen
- Microwave
- Dishwasher
- Kitchen Island
- Disposal
Flooring
- Wood
- Carpet
- Tile
Bedrooms and Bathrooms
- 2 Bedrooms
- Primary Bedroom Suite
Outdoor Features
- Covered patio or porch
- Exterior Lighting
- Rain Gutters
Schools
- Coyote Hills Elementary School
- Fox Ridge Middle School
- Cherokee Trail High School
Additional Features
- Property is near public transit
- Forced Air Heating and Cooling System
Listing and Financial Details
- Security Deposit $2,700
- Property Available on 7/14/25
- Exclusions: Landlord's personal property
- The owner pays for trash collection, water
- 6 Month Lease Term
- $45 Application Fee
Community Details
Overview
- Highland Villas Subdivision
Pet Policy
- Limit on the number of pets
- Pet Size Limit
- Pet Deposit $300
- $35 Monthly Pet Rent
- Dogs Allowed
Map
Source: REcolorado®
MLS Number: 3545906
APN: 2073-36-1-34-004
- 23211 E Jamison Dr
- 7560 S Biloxi Ct
- 7580 S Biloxi Ct
- 7633 S Addison Way
- 7548 S Biloxi Way
- 23590 E Jamison Place
- 23625 E Kettle Place
- 23421 E Long Place
- 7831 S Addison Way
- 7852 S Addison Way
- 7774 S Biloxi Way
- 7922 S Algonquian Way
- 7788 S Buchanan Way
- 7713 S Zante Ct
- 22960 E Roxbury Dr Unit G
- 7160 S Wenatchee Way Unit F
- 7824 S Zante Ct
- 24031 E Hinsdale Place
- 7809 S Coolidge Way
- 24036 E Kettle Place
- 7700 S Winnipeg St
- 7400 S Addison Ct
- 23680 E Easter Dr
- 6967 S Gun Club Ct
- 22030 E Aurora Pkwy
- 6850 S Versailles Way
- 22580 E Ontario Dr Unit 104
- 22932 E Ontario Dr Unit 101
- 22898 E Euclid Cir Unit ID1057091P
- 6763 S Tempe Ct
- 23926 E Calhoun Place
- 22159 E Ontario Dr
- 22959 E Smoky Hill Rd
- 6855 S Langdale St
- 6304 S Harvest St
- 6007 S Ukraine St
- 24750 E Applewood Cir
- 5956 S Winnipeg St
- 26101 E Calhoun Place
- 26103 E Calhoun Place






