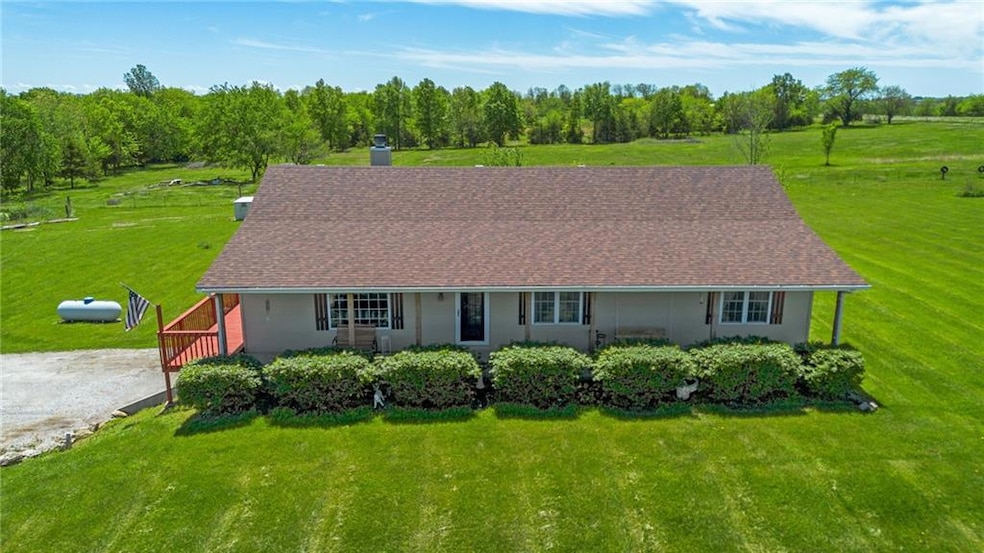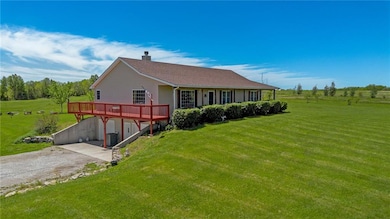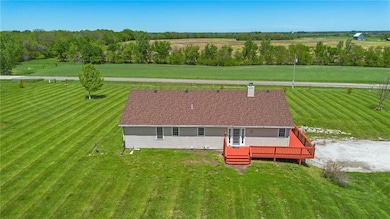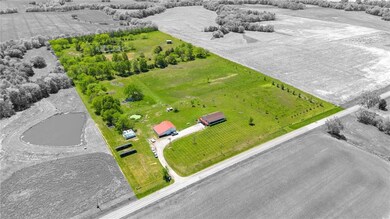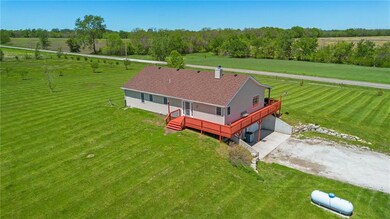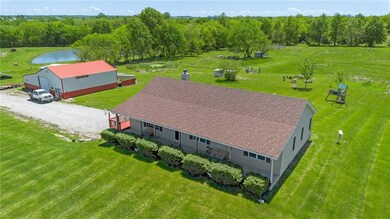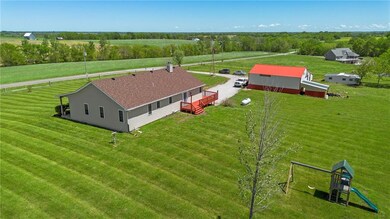
23298 State Highway Ff Hamilton, MO 64644
Highlights
- 845,064 Sq Ft lot
- Deck
- Recreation Room
- Hamilton Elementary School Rated 9+
- Pond
- Raised Ranch Architecture
About This Home
As of May 2025Daviess County, Missouri, a sprawling 19.4-acre m/l property, with black-top frontage. A charming, 3-bedroom 3-bath, ranch-style home with a detached 4-car garage, and various auxiliary buildings. A spacious ranch-style home with a finished basement. NEWER ROOF has been completed on the house. The open-concept living area and large windows flood the space with natural light. A stone fireplace serves as the focal point, providing both warmth and ambiance during chilly evenings. The kitchen is equipped with high-end appliances, custom cabinetry, and oyster shell backsplash that reflects the surrounding room colors. An adjacent dining area provides the perfect setting for intimate gatherings and family meals. The master suite offers a peaceful retreat, complete with en-suite bathroom and ample closet space. Two additional bedrooms and a full bathroom accommodate family and guests. Adjacent to the main residence stands a detached 4-car garage. The spacious shop area provides ample room for woodworking, automotive projects, or any other creative pursuits. A dedicated office space offers a quiet environment for remote work or personal projects. Embracing sustainable living practices, both the main residence and the detached garage are outfitted with solar panels. This eco-friendly feature not only reduces utility costs but also minimizes the property's carbon footprint. One of the property's unique features is a recently built off-grid cabin, overlooking a tranquil pond, offering seclusion, reflection and relaxation. This charming retreat presents an exciting income opportunity, whether utilized as a vacation rental or private getaway for nature enthusiasts. With a rustic design, the cabin appeals to those seeking an authentic rural experience. This picturesque property provides a sanctuary for those seeking a simpler, more connected way of life amidst the beauty of the Missouri countryside. Prior Inspections have been completed and are available.
Last Agent to Sell the Property
Berkshire Hathaway HomeService Brokerage Phone: 660-359-7697 License #2015028721 Listed on: 04/08/2024

Home Details
Home Type
- Single Family
Est. Annual Taxes
- $2,181
Year Built
- Built in 2003
Lot Details
- 19.4 Acre Lot
- North Facing Home
- Paved or Partially Paved Lot
- Level Lot
Parking
- 6 Car Garage
- Side Facing Garage
- Garage Door Opener
Home Design
- Raised Ranch Architecture
- Traditional Architecture
- Frame Construction
- Composition Roof
- Vinyl Siding
- Masonry
Interior Spaces
- Ceiling Fan
- Wood Burning Fireplace
- Gas Fireplace
- Thermal Windows
- Family Room Downstairs
- Living Room with Fireplace
- Combination Kitchen and Dining Room
- Recreation Room
- Workshop
- Finished Basement
- Garage Access
Kitchen
- Country Kitchen
- Open to Family Room
- Built-In Electric Oven
- Dishwasher
- Kitchen Island
- Wood Stained Kitchen Cabinets
- Disposal
Flooring
- Laminate
- Ceramic Tile
Bedrooms and Bathrooms
- 3 Bedrooms
- Primary Bedroom on Main
- Walk-In Closet
- 3 Full Bathrooms
- Bathtub with Shower
Laundry
- Laundry Room
- Washer
Outdoor Features
- Pond
- Deck
Schools
- Hamilton Elementary School
- Hamilton High School
Utilities
- Central Air
- Heat Pump System
- Heating System Uses Propane
- Lagoon System
Community Details
- No Home Owners Association
Listing and Financial Details
- Exclusions: See Sellers Disclosure
- Assessor Parcel Number 18-9.2-32-09 18-9.2-32-09.02
- $0 special tax assessment
Ownership History
Purchase Details
Similar Homes in Hamilton, MO
Home Values in the Area
Average Home Value in this Area
Purchase History
| Date | Type | Sale Price | Title Company |
|---|---|---|---|
| Deed | -- | None Listed On Document | |
| Deed | -- | None Listed On Document |
Property History
| Date | Event | Price | Change | Sq Ft Price |
|---|---|---|---|---|
| 05/20/2025 05/20/25 | Sold | -- | -- | -- |
| 04/08/2025 04/08/25 | For Sale | $495,000 | 0.0% | $150 / Sq Ft |
| 12/03/2024 12/03/24 | Off Market | -- | -- | -- |
| 04/18/2024 04/18/24 | For Sale | $495,000 | -- | $150 / Sq Ft |
Tax History Compared to Growth
Tax History
| Year | Tax Paid | Tax Assessment Tax Assessment Total Assessment is a certain percentage of the fair market value that is determined by local assessors to be the total taxable value of land and additions on the property. | Land | Improvement |
|---|---|---|---|---|
| 2024 | $1,862 | $25,171 | $927 | $24,244 |
| 2023 | $1,839 | $25,171 | $927 | $24,244 |
| 2022 | $1,832 | $25,171 | $927 | $24,244 |
| 2021 | $1,812 | $25,171 | $927 | $24,244 |
| 2020 | $1,850 | $25,676 | $927 | $24,749 |
| 2019 | $1,811 | $25,676 | $927 | $24,749 |
| 2018 | $1,815 | $25,685 | $936 | $24,749 |
| 2017 | $1,785 | $25,685 | $936 | $24,749 |
| 2016 | -- | $25,685 | $936 | $24,749 |
| 2011 | -- | $24,845 | $0 | $0 |
Agents Affiliated with this Home
-
Larry Allen

Seller's Agent in 2025
Larry Allen
Berkshire Hathaway HomeService
(660) 359-7697
62 Total Sales
-
Anita Riley

Buyer's Agent in 2025
Anita Riley
RE/MAX Town and Country
(660) 663-5026
256 Total Sales
Map
Source: Heartland MLS
MLS Number: 2479950
APN: 18-9.2-32-09
- 000 230th St
- 000 Highway 113
- 5361 NE J C Penney Dr
- 0 NE Smith Dr
- 701 N Lincoln St
- 515 E 7th St
- 707 N Davis St
- 514 E Arthur St
- 310 E Samuel St
- 305 N Prairie St
- 303 N Prairie St
- 605 N Ardinger St
- 8806 NW State Route Cc
- 106 Trinity Ln
- 602 E Berry St
- 202 E Mcgaughy St
- 201 E School St
- 202 E Middle St
- 8806 State Highway Cc
- 303 S Davis St
