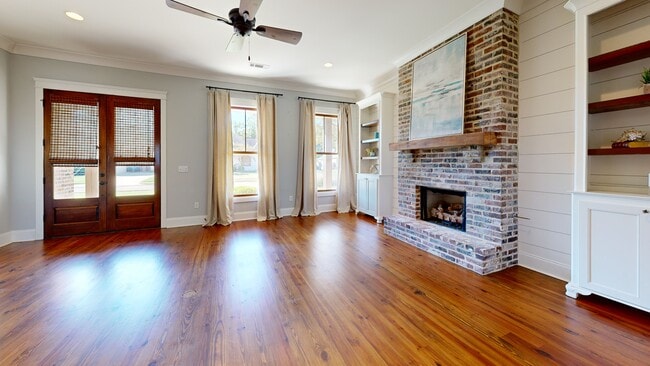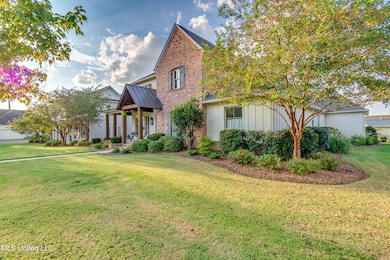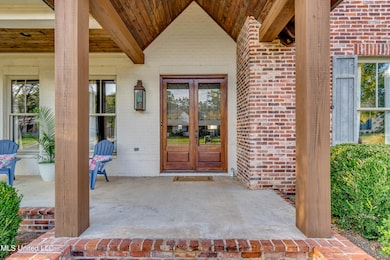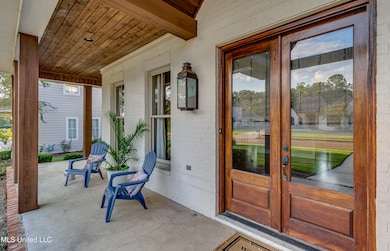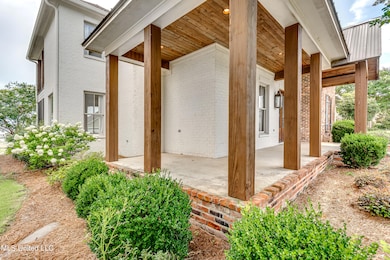
233 Arbor Trail Brandon, MS 39047
Estimated payment $4,336/month
Highlights
- Marina
- Community Lake
- Wood Flooring
- Northshore Elementary School Rated A
- Clubhouse
- Community Pool
About This Home
Welcome to Arbor Landing on the Ross Barnett Reservoir - your dream home awaits! This home backs up to a HOA designated green space and features breathtaking views and just a short stroll to the REZ. Exquisite property spans over 3,800 sq ft. Imagine relaxing on the charming wrap-around front porch or enjoying the spacious, open-plan living area with dining and keeping area. The state-of-the-art kitchen features custom cabinetry and premium appliances and is perfect for hosting both intimate gatherings and grand celebrations! Step outside to your screened porch and expansive patio, ideal for entertaining or unwinding in serene comfort with stunning unobstructive views. The main floor offers 2 bedrooms and 2 baths, office, pantry, lockers and a walk-through laundry room with a laundry chute! The garage boasts a finished custom office. The luxurious downstairs master suite is complemented by an additional bedroom and bath, while the upstairs features a grand bonus room with balcony, alongside three additional bedrooms. Enjoy the vibrant community amenities that include a pool, clubhouse, marina, playground and manicured green space all designed to enhance your lifestyle with unparalleled leisure and convenience. Experience the perfect blend of elegance and functionality in this exceptional home!
Home Details
Home Type
- Single Family
Est. Annual Taxes
- $9,009
Year Built
- Built in 2015
Lot Details
- 0.3 Acre Lot
- Landscaped
- Level Lot
- Few Trees
Parking
- 2.5 Car Garage
Home Design
- Architectural Shingle Roof
Interior Spaces
- 3,806 Sq Ft Home
- 2-Story Property
- Fireplace
- Wood Flooring
- Laundry Room
- Property Views
Kitchen
- Built-In Gas Oven
- Self-Cleaning Oven
- Cooktop with Range Hood
- Microwave
- Dishwasher
- Stainless Steel Appliances
Bedrooms and Bathrooms
- 5 Bedrooms
Outdoor Features
- Covered Patio or Porch
Schools
- Northshore Elementary School
- Northwest Rankin Middle School
- Northwest Rankin High School
Utilities
- Cooling Available
- Heating Available
Listing and Financial Details
- Assessor Parcel Number H13p-000004-00970
Community Details
Overview
- Association fees include accounting/legal, management
- Arbor Landing Subdivision
- Community Lake
Amenities
- Clubhouse
Recreation
- Marina
- Community Playground
- Community Pool
- Park
Matterport 3D Tour
Floorplans
Map
Tax History
| Year | Tax Paid | Tax Assessment Tax Assessment Total Assessment is a certain percentage of the fair market value that is determined by local assessors to be the total taxable value of land and additions on the property. | Land | Improvement |
|---|---|---|---|---|
| 2024 | $9,009 | $83,651 | $0 | $0 |
| 2023 | $7,934 | $73,671 | $0 | $0 |
| 2022 | $5,216 | $49,114 | $0 | $0 |
| 2021 | $4,916 | $49,114 | $0 | $0 |
| 2020 | $4,916 | $49,114 | $0 | $0 |
| 2019 | $4,041 | $43,426 | $0 | $0 |
| 2018 | $2,471 | $43,426 | $0 | $0 |
| 2017 | $3,954 | $43,426 | $0 | $0 |
| 2016 | $767 | $8,250 | $0 | $0 |
| 2015 | $384 | $4,125 | $0 | $0 |
| 2014 | $375 | $4,125 | $0 | $0 |
Property History
| Date | Event | Price | List to Sale | Price per Sq Ft |
|---|---|---|---|---|
| 10/27/2025 10/27/25 | Price Changed | $689,000 | -0.9% | $181 / Sq Ft |
| 09/16/2025 09/16/25 | Price Changed | $695,000 | -2.4% | $183 / Sq Ft |
| 07/25/2025 07/25/25 | Price Changed | $712,000 | -3.0% | $187 / Sq Ft |
| 06/08/2025 06/08/25 | Price Changed | $734,000 | -0.7% | $193 / Sq Ft |
| 04/29/2025 04/29/25 | For Sale | $739,000 | -- | $194 / Sq Ft |
Purchase History
| Date | Type | Sale Price | Title Company |
|---|---|---|---|
| Warranty Deed | -- | New Title Company Name |
About the Listing Agent
Ann's Other Listings
Source: MLS United
MLS Number: 4111546
APN: H13P-000004-00970
- 230 Arbor Trail
- 246 Arbor Trail
- 707 Arbor Run
- 0 Arbor View
- 800 Arbor Point
- 913 Bald Eagle Dr
- 919 Bald Eagle Dr
- 161 Bald Eagle Dr Unit 161 Phase 3b
- 161 Bald Eagle Dr
- 256 Arbor Trail
- 163 Bald Eagle Dr
- 910 Bald Eagle Dr
- 920 Bald Eagle Dr
- 918 Bald Eagle Dr
- 169 Bald Eagle Dr
- 169 Bald Eagle Dr Unit 169
- 168 Bald Eagle Dr
- 174 Bald Eagle Dr
- 165 Bald Eagle Dr
- 162 Bald Eagle Dr
- 1013 Windrose Dr
- 229 Brendalwood Blvd Unit B
- 229 Brendalwood Blvd Unit A
- 340 Freedom Ring Dr
- 105 Poplar Dr
- 635 Hampshire Dr
- 209 Cherrybark Ln
- 500 Avalon Way
- 109 Overlook Pointe Cir
- 145 Bellegrove Cir
- 539 Turtle Ln
- 28 Deerfield Dr
- 236 Holmar Dr
- 1000 Vineyard Dr
- 2144 Lakeshore Dr
- 959 Lake Harbour Dr
- 761 Rice Rd
- 348 Durham Ct
- 879 William Blvd
- 473 Mockingbird Cir

