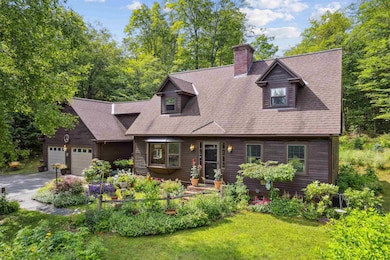233 Brothers Rd Hartland, VT 05048
Estimated payment $5,654/month
Highlights
- Media Room
- 4.04 Acre Lot
- Deck
- Solar Power System
- Cape Cod Architecture
- Wood Flooring
About This Home
The idyllic Hartland countryside is the setting for this handsome cape. A delightful three season porch is entered by way of the attached two car garage or directly by a lovely landscaped pathway. Once inside you will be greeted by a warm and inviting kitchen detailed with cherry cabinetry, the dining room with a bay window view of the gardens,
a living room with fireplace, and a spacious family room with an office nook. Two ensuite bedrooms along with an additional bedroom and bonus room on the second level offer so many options - you decide! The larger, more extensive ensuite bedroom has direct access from both the main level and second level. Here you will find plentiful space that includes a bathroom with a tiled walk-in shower and ample room to add a kitchenette. A media room and laundry are located in the partially finished basement. Enjoy outside dining and relaxing on the deck located just off the three season porch or enjoy the patio space on the front lawn. Gardeners will delight in the exterior landscape detailed with a superb array of perennials. Mini Splits provide efficient cooling and heating and the added solar and Lg battery help keep energy costs low and power outages under control. A convenient yet private location offers easy access to all the amenities and major employment the Upper Valley has to offer and just minutes to Woodstock and Quechee. Perfect as a primary or vacation home. Schedule your private showing today!
Listing Agent
Snyder Donegan Real Estate Group Brokerage Phone: 802-356-3776 License #082.0106375 Listed on: 07/13/2025
Home Details
Home Type
- Single Family
Est. Annual Taxes
- $12,780
Year Built
- Built in 1988
Lot Details
- 4.04 Acre Lot
- Sloped Lot
- Garden
- Property is zoned NHBD 10
Parking
- 2 Car Attached Garage
- Gravel Driveway
- Shared Driveway
- Dirt Driveway
Home Design
- Cape Cod Architecture
- Concrete Foundation
- Wood Siding
Interior Spaces
- Property has 1 Level
- Fireplace
- Family Room
- Combination Kitchen and Dining Room
- Media Room
- Basement
- Interior Basement Entry
- Dishwasher
Flooring
- Wood
- Carpet
Bedrooms and Bathrooms
- 3 Bedrooms
- En-Suite Primary Bedroom
- En-Suite Bathroom
- In-Law or Guest Suite
Laundry
- Dryer
- Washer
Schools
- Hartland Elementary School
- Choice Middle School
- Choice High School
Utilities
- Mini Split Air Conditioners
- Mini Split Heat Pump
- Baseboard Heating
- Hot Water Heating System
- Drilled Well
- Septic Tank
- Cable TV Available
Additional Features
- Solar Power System
- Deck
Map
Home Values in the Area
Average Home Value in this Area
Tax History
| Year | Tax Paid | Tax Assessment Tax Assessment Total Assessment is a certain percentage of the fair market value that is determined by local assessors to be the total taxable value of land and additions on the property. | Land | Improvement |
|---|---|---|---|---|
| 2024 | $11,553 | $427,400 | $93,800 | $333,600 |
| 2023 | $7,780 | $427,400 | $93,800 | $333,600 |
| 2022 | $9,930 | $427,400 | $93,800 | $333,600 |
| 2021 | $9,950 | $427,400 | $93,800 | $333,600 |
| 2020 | $9,817 | $427,400 | $93,800 | $333,600 |
| 2019 | $8,952 | $427,400 | $93,800 | $333,600 |
| 2018 | $7,753 | $383,700 | $78,000 | $305,700 |
| 2016 | $7,502 | $383,700 | $78,000 | $305,700 |
Property History
| Date | Event | Price | List to Sale | Price per Sq Ft |
|---|---|---|---|---|
| 07/13/2025 07/13/25 | For Sale | $875,000 | -- | $244 / Sq Ft |
Source: PrimeMLS
MLS Number: 5051355
APN: 288-091-11180
- 13 Poor Farm Rd
- 25 Independent Dr
- 1011 Quechee-Hartland Rd
- 8 Grout Rd
- 66 Webster Rd
- 423 Taft Family Rd
- 72 Wood Rd
- 211 Wood Rd
- 411 Wood Rd
- 289 Taft Family Rd Unit 7118
- 90 Webster Rd
- 7074 Robert Frost Ln Unit 7074
- 216 Quechee-Hartland Rd
- 402 Marsh Family Rd
- 149 Willow Cir
- 133 Willow Cir
- 82 Hiram Atkins Byway
- 134 Chester Arthur Rd
- 505 Deweys Mills Rd
- 144 Butternut Ln
- 29 Cross St
- 2015 Quechee Main St Unit 4
- 2015 Quechee Main St Unit 4
- 103 Lower Hyde Park Unit 103 LHP
- 77-79 Christian St
- 241 S Main St
- 132 S Main St
- 77 Seminary Hill Rd
- 79 Seminary Hill Rd
- 88 Kriskarli Dr
- 1 West St Unit 1
- 27 Maple St
- 21-21 Spencer St
- 343 Mount Support Rd
- 6 Timberwood Dr
- 75 Bank St
- 23 Old Etna Rd
- 2 Gile Dr
- 25 Foothill St
- 42 Wolf Rd







