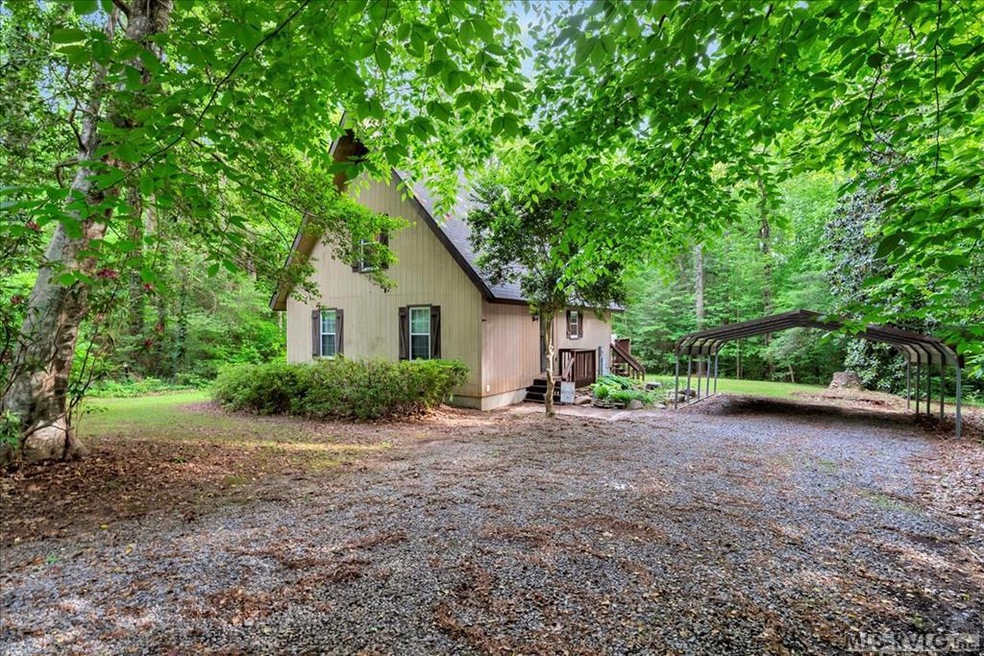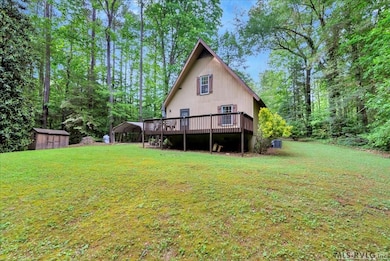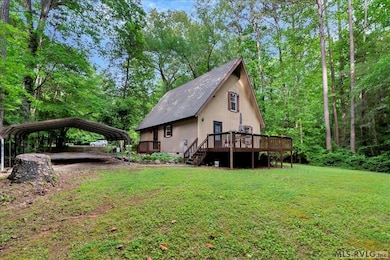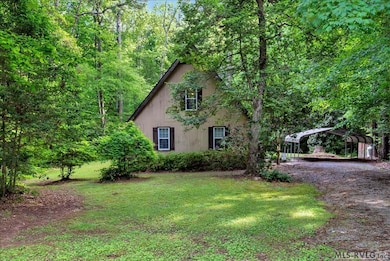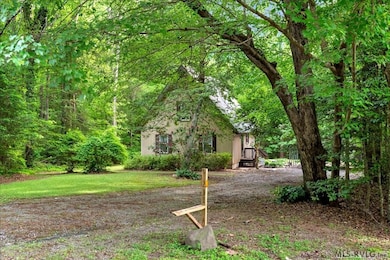
233 Chestnut Dr Bracey, VA 23919
Estimated payment $1,545/month
Highlights
- Boat Ramp
- Deck
- Garden
- Scenic Views
- Vaulted Ceiling
- Central Air
About This Home
Back on the market at no fault of the sellers!!! Cute A-frame tucked in the woods at the end of a cul-de-sac offering privacy and tranquility. Sit with your morning coffee on the spacious back deck and enjoy the sounds of nature. This home features an open concept floor plan with a bedroom on the main floor. Don't forget the claw foot tub in the bathroom! Upstairs you will find 2 more spacious bedrooms, 2 hide away spots that can be used as additional storage or a play area and another full size bathroom. The large backyard has plenty of room for outdoor entertaining. The property includes a buffer lot on each side of it- 3 lots total. One lot had a past 3 bedroom perk, hang on for the privacy it offers or sell in the future for an investment- you definitely have options here. Tanglewood Shores is a sought after subdivision with amenities that include a community club house, tennis courts, a large pool and 9-hole golf course. One of the favorites is the beach and playground area with pavilion and the community boat ramp. Ride your golf cart around the neighborhood and enjoy the scenery. This subdivision has it all!
Listing Agent
eXp Realty, LLC-(C) Brokerage Phone: 9193334265 License #214061 Listed on: 05/07/2025

Home Details
Home Type
- Single Family
Est. Annual Taxes
- $556
Year Built
- Built in 1992
Lot Details
- 1.65 Acre Lot
- Garden
HOA Fees
- $175 Monthly HOA Fees
Property Views
- Scenic Vista
- Woods
- Neighborhood
Home Design
- Asbestos Shingle Roof
- Wood Siding
Interior Spaces
- 1,333 Sq Ft Home
- 2-Story Property
- Vaulted Ceiling
- Crawl Space
- Washer and Dryer Hookup
Kitchen
- Electric Oven or Range
- <<microwave>>
- Dishwasher
Flooring
- Carpet
- Vinyl
Bedrooms and Bathrooms
- 3 Bedrooms
- 2 Full Bathrooms
Home Security
- Storm Doors
- Fire and Smoke Detector
Parking
- 2 Detached Carport Spaces
- Gravel Driveway
Outdoor Features
- Deck
- Playground
Schools
- Lacrosse Elementary School
- Mecklenburg County Middle School
- Mecklenburg County High School
Utilities
- Central Air
- Heat Pump System
- Well
- Septic Tank
Listing and Financial Details
- Tax Lot 15,16,17M
- Assessor Parcel Number 14080,12328,12099
Community Details
Overview
- Tanglewood Shores Subdivision
Recreation
- Boat Ramp
Map
Home Values in the Area
Average Home Value in this Area
Tax History
| Year | Tax Paid | Tax Assessment Tax Assessment Total Assessment is a certain percentage of the fair market value that is determined by local assessors to be the total taxable value of land and additions on the property. | Land | Improvement |
|---|---|---|---|---|
| 2024 | $556 | $154,500 | $9,000 | $145,500 |
| 2023 | $450 | $112,500 | $10,000 | $102,500 |
| 2022 | $450 | $112,500 | $10,000 | $102,500 |
| 2021 | $429 | $102,100 | $8,500 | $93,600 |
| 2020 | $429 | $102,100 | $8,500 | $93,600 |
| 2019 | $420 | $99,900 | $8,500 | $91,400 |
| 2018 | $420 | $99,900 | $8,500 | $91,400 |
| 2017 | $420 | $99,900 | $8,500 | $91,400 |
| 2016 | $420 | $99,900 | $8,500 | $91,400 |
| 2015 | -- | $115,100 | $18,000 | $97,100 |
| 2013 | -- | $110,600 | $13,500 | $97,100 |
Property History
| Date | Event | Price | Change | Sq Ft Price |
|---|---|---|---|---|
| 07/14/2025 07/14/25 | For Sale | $238,900 | 0.0% | $179 / Sq Ft |
| 05/13/2025 05/13/25 | Pending | -- | -- | -- |
| 05/07/2025 05/07/25 | For Sale | $238,900 | -- | $179 / Sq Ft |
Mortgage History
| Date | Status | Loan Amount | Loan Type |
|---|---|---|---|
| Closed | $91,200 | New Conventional | |
| Closed | $36,000 | Credit Line Revolving |
Similar Homes in the area
Source: Roanoke Valley Lake Gaston Board of REALTORS®
MLS Number: 139418
APN: 183A01_07_M_016
- Lot 33 Beechwood Dr
- 56 Hawthorne Dr
- 2 Almond Ct
- Lot 29 Walnut Ct
- 942 Hawthorne Dr
- 878 Hawthorne Dr
- 23 Hawthorne Dr
- 0 Hawthorne Dr Unit 8 56912
- Lot 8 Hawthorne Dr
- 149 Oakwood Ct
- 116 Sycamore Ct
- 610 Beechwood Dr
- Lot 25E Sycamore Ct
- 636 Beechwood Dr
- Lot 2 Almond Ct
- 0 Fairway Ct Unit 34/35 55361
- 00 Fairway Ct
- 508 Almond Ct
- TBD Aspen Way
- 36 Birch Ct
- 494 Main St
- 156 Red Bug Rd
- 1017 Nicks Ln
- 881 Powell Dr
- 206 Bryan St
- 831 Oak Rd
- 118 Warrenton Village Dr
- 105 E Franklin St Unit 1BR 1 Bth
- 105 E Franklin St Unit 2 Br 1 Bth
- 203 2B N Main St
- 203 2D N Main St
- 203 1A N Main St
- 203 2C N Main St
- 96 Summer Breeze Ln
- 7537 Craig Mill Rd
- 217 Creedle Dr
- 5114 Pleasant Shade Dr
- 427 E Andrews Ave
- 2425 Ross Mill Rd
- 450 Madison's Grove Ln
