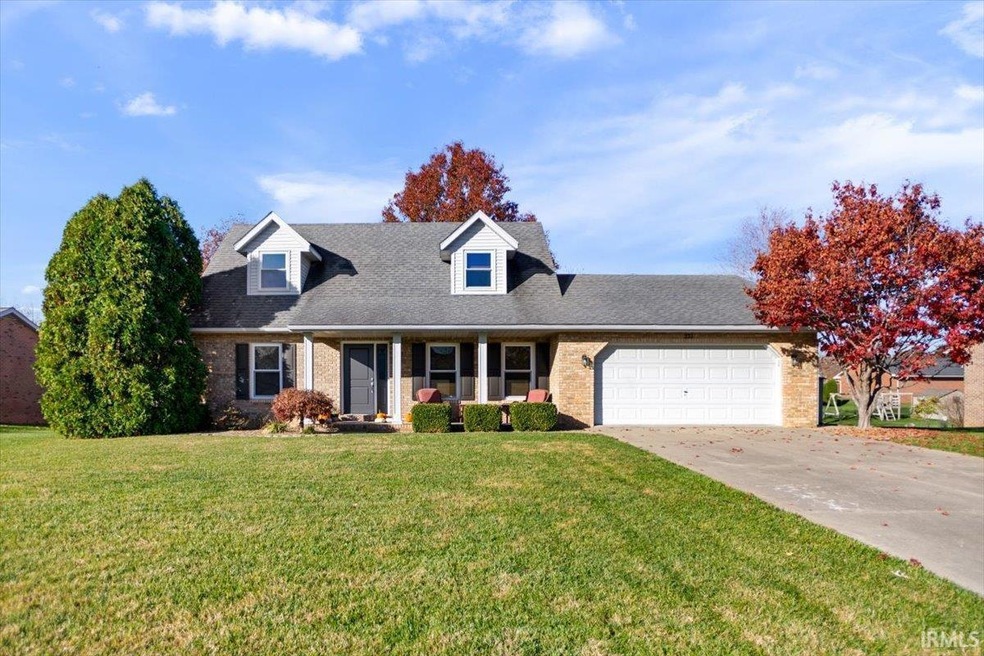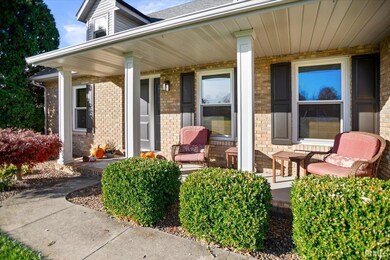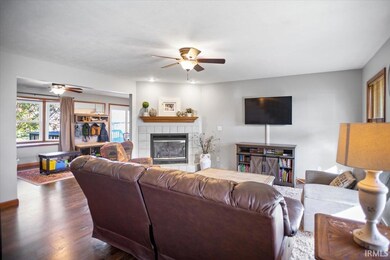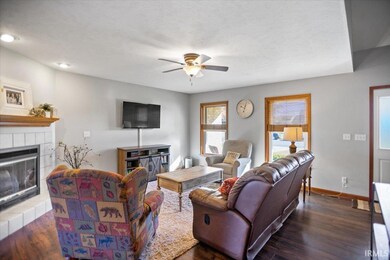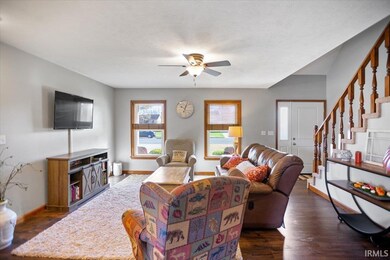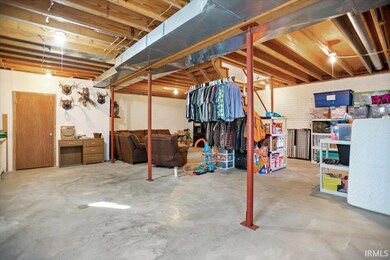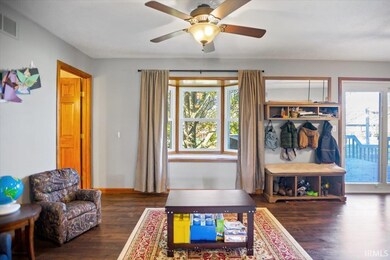
233 Daisy Ln Jasper, IN 47546
Highlights
- Primary Bedroom Suite
- Cape Cod Architecture
- 2 Car Attached Garage
- Jasper High School Rated A-
- Cul-De-Sac
- Forced Air Heating and Cooling System
About This Home
As of February 2024Nestled on a cul-de-sac, this charming Cape Cod home welcomes you with sense of comfort. Crafted in classic brick, this home offers a blend of space, featuring 3 bedrooms and 2 1/2 baths. Once inside, the gas living room fireplace captures your attention. Large kitchen and dining area with French doors out to a the deck provide lots of sitting areas. Laundry room is on the main floor as is the Main bedroom suite. Upstairs, the 2 generous bedrooms share the second full bath. The unfinished basement provides opportunities for expansion and personalization, making this home a canvas for your vision. Basement does have a rough-in for an additional bathroom. Radiant floor heat is under the kitchen floor. Shelf and mirror in the dining room does not stay.
Home Details
Home Type
- Single Family
Est. Annual Taxes
- $2,570
Year Built
- Built in 1994
Lot Details
- 0.33 Acre Lot
- Cul-De-Sac
Parking
- 2 Car Attached Garage
- Driveway
Home Design
- Cape Cod Architecture
- Brick Exterior Construction
- Poured Concrete
- Shingle Roof
Interior Spaces
- 1.5-Story Property
- Gas Log Fireplace
- Living Room with Fireplace
- Unfinished Basement
- Basement Fills Entire Space Under The House
- Pull Down Stairs to Attic
- Disposal
- Laundry on main level
Flooring
- Carpet
- Laminate
Bedrooms and Bathrooms
- 3 Bedrooms
- Primary Bedroom Suite
Location
- Suburban Location
Schools
- Jasper Elementary School
- Greater Jasper Cons Schools Middle School
- Greater Jasper Cons Schools High School
Utilities
- Forced Air Heating and Cooling System
- Heating System Uses Gas
Community Details
- Golden Acres Estates Subdivision
Listing and Financial Details
- Assessor Parcel Number 19-06-34-200-040.058-002
Ownership History
Purchase Details
Home Financials for this Owner
Home Financials are based on the most recent Mortgage that was taken out on this home.Purchase Details
Home Financials for this Owner
Home Financials are based on the most recent Mortgage that was taken out on this home.Purchase Details
Home Financials for this Owner
Home Financials are based on the most recent Mortgage that was taken out on this home.Purchase Details
Similar Homes in Jasper, IN
Home Values in the Area
Average Home Value in this Area
Purchase History
| Date | Type | Sale Price | Title Company |
|---|---|---|---|
| Deed | $310,000 | Central Land Title | |
| Warranty Deed | -- | None Available | |
| Warranty Deed | -- | None Available | |
| Deed | $155,000 | -- |
Mortgage History
| Date | Status | Loan Amount | Loan Type |
|---|---|---|---|
| Previous Owner | $216,000 | New Conventional | |
| Previous Owner | $125,000 | New Conventional | |
| Previous Owner | $40,000 | Future Advance Clause Open End Mortgage | |
| Previous Owner | $100,000 | New Conventional | |
| Previous Owner | $100,000 | New Conventional |
Property History
| Date | Event | Price | Change | Sq Ft Price |
|---|---|---|---|---|
| 02/16/2024 02/16/24 | Sold | $310,000 | -2.7% | $130 / Sq Ft |
| 01/07/2024 01/07/24 | Pending | -- | -- | -- |
| 11/17/2023 11/17/23 | For Sale | $318,500 | +18.0% | $133 / Sq Ft |
| 03/24/2021 03/24/21 | Sold | $270,000 | +0.9% | $113 / Sq Ft |
| 02/13/2021 02/13/21 | Pending | -- | -- | -- |
| 02/10/2021 02/10/21 | For Sale | $267,700 | -- | $112 / Sq Ft |
Tax History Compared to Growth
Tax History
| Year | Tax Paid | Tax Assessment Tax Assessment Total Assessment is a certain percentage of the fair market value that is determined by local assessors to be the total taxable value of land and additions on the property. | Land | Improvement |
|---|---|---|---|---|
| 2024 | $2,661 | $261,500 | $30,100 | $231,400 |
| 2023 | $2,765 | $270,100 | $30,100 | $240,000 |
| 2022 | $2,570 | $253,100 | $30,100 | $223,000 |
| 2021 | $2,199 | $216,300 | $30,100 | $186,200 |
| 2020 | $2,059 | $202,500 | $28,600 | $173,900 |
| 2019 | $2,029 | $198,900 | $28,600 | $170,300 |
| 2018 | $1,865 | $182,100 | $28,600 | $153,500 |
| 2017 | $1,758 | $172,400 | $28,600 | $143,800 |
| 2016 | $1,736 | $168,600 | $28,600 | $140,000 |
| 2014 | $1,659 | $165,900 | $28,600 | $137,300 |
Agents Affiliated with this Home
-
Brenda Krempp

Seller's Agent in 2024
Brenda Krempp
RE/MAX
(812) 630-1992
88 Total Sales
-
Marcia Schnell

Buyer's Agent in 2024
Marcia Schnell
SELL4FREE-WELSH REALTY CORPORATION
(812) 631-3147
231 Total Sales
-
Brenda Welsh

Seller's Agent in 2021
Brenda Welsh
SELL4FREE-WELSH REALTY CORPORATION
(812) 309-0630
329 Total Sales
Map
Source: Indiana Regional MLS
MLS Number: 202342126
APN: 19-06-34-200-040.058-002
- 394 Saint Charles St
- 165 Robin Ct
- 0 Saint Charles (Tract 1) St
- 0 Saint Charles St
- 0 Saint Charles (Tract 2) St
- 177 Ashbury Ct
- 1643 W 1st St
- 464 S Kluemper Rd
- 479 S Carroll St
- 1437 W State Road 56
- 13 Rolling Ridge Ct
- 1778 Scarlet Oak Dr
- 1153 W 13th St
- 39 Hannah Ln
- 829 W 10th St
- 813 Dorbett St
- 0 W Division Rd
- 1140 Carlisle Dr
- 1365 W 15th St
- 619 W 8th St
