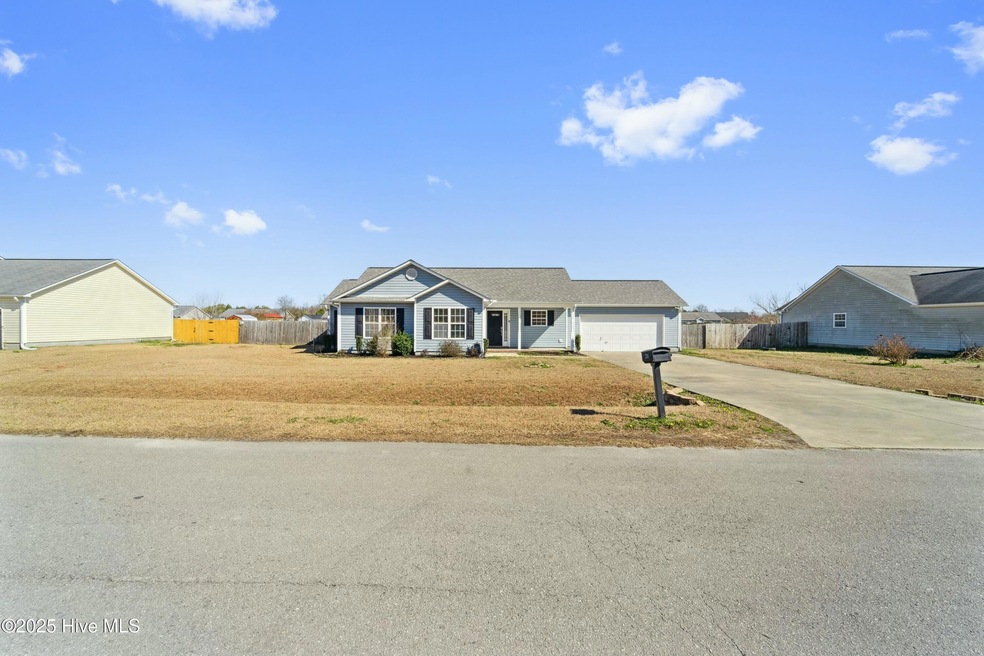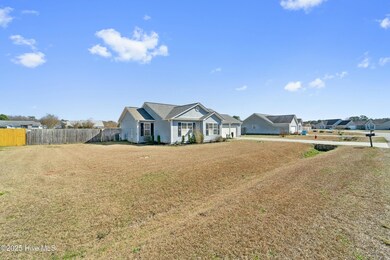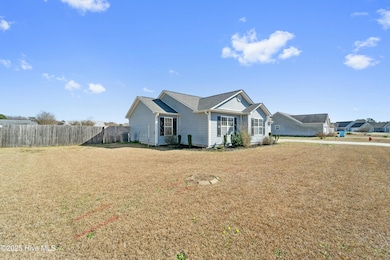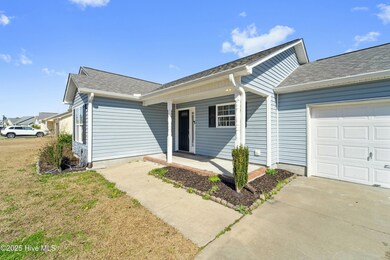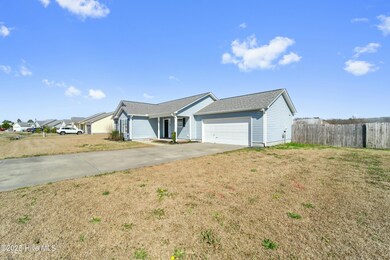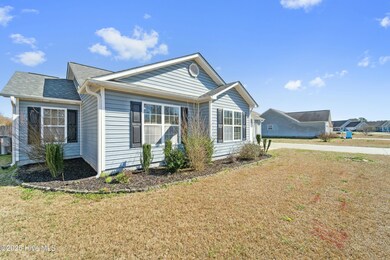
233 Deer Haven Dr Richlands, NC 28574
Highlights
- Deck
- No HOA
- Porch
- 1 Fireplace
- Fenced Yard
- Luxury Vinyl Plank Tile Flooring
About This Home
As of March 2025Welcome to 233 Deer Haven Drive, a beautifully remodeled home in the heart of Richlands, NC. Situated on nearly half an acre, this three-bedroom, two-bathroom home offers the perfect blend of modern upgrades and classic charm--better than new construction!Completely remodeled less than a year ago with stylish updates throughout, Brand new roof installed; Septic system serviced a few months ago. Fenced-in backyard for added privacy and outdoor enjoyment. New modern fixtures featuring trendy black and gold hardware. Beautiful butcher block countertops complementing the sleek stainless steel appliances.Located in the charming town of Richlands, NC, this home offers a welcoming community with convenient access to local amenities. NO CITY TAXES! NO HOA FEES!Home Warranty via old republic home warranty will transfer over to buyers at no cost! Just 15 minutes to Jacksonville, you'll find shopping, dining, and medical facilities, including Onslow Memorial Hospital. A quick 25-minute drive takes you to Camp Lejeune, making it an excellent option for those commuting to the base. Everyday conveniences, such as Walmart and local grocery stores, are just 10 minutes away.Don't miss this opportunity to own a move-in-ready home with thoughtful upgrades in a growing community. Schedule your private showing today!
Last Agent to Sell the Property
Johnston & Company Real Estate License #316055 Listed on: 02/19/2025
Last Buyer's Agent
Berkshire Hathaway HomeServices Carolina Premier Properties License #283447

Home Details
Home Type
- Single Family
Est. Annual Taxes
- $1,243
Year Built
- Built in 2009
Lot Details
- 0.47 Acre Lot
- Fenced Yard
- Wood Fence
- Property is zoned RA
Home Design
- Wood Frame Construction
- Architectural Shingle Roof
- Vinyl Siding
- Stick Built Home
Interior Spaces
- 1,322 Sq Ft Home
- 1-Story Property
- Ceiling Fan
- 1 Fireplace
- Blinds
- Combination Dining and Living Room
- Crawl Space
- Fire and Smoke Detector
- Dishwasher
Flooring
- Carpet
- Luxury Vinyl Plank Tile
Bedrooms and Bathrooms
- 3 Bedrooms
- 2 Full Bathrooms
Laundry
- Laundry in Hall
- Washer and Dryer Hookup
Parking
- 2 Car Attached Garage
- Front Facing Garage
- Driveway
Outdoor Features
- Deck
- Porch
Schools
- Richlands Elementary School
- Trexler Middle School
- Richlands High School
Utilities
- Central Air
- Heat Pump System
- Electric Water Heater
- On Site Septic
- Septic Tank
Community Details
- No Home Owners Association
- Killis Hills Subdivision
Listing and Financial Details
- Assessor Parcel Number 41a-99
Similar Homes in Richlands, NC
Home Values in the Area
Average Home Value in this Area
Property History
| Date | Event | Price | Change | Sq Ft Price |
|---|---|---|---|---|
| 03/21/2025 03/21/25 | Sold | $260,000 | -3.7% | $197 / Sq Ft |
| 02/20/2025 02/20/25 | Pending | -- | -- | -- |
| 02/19/2025 02/19/25 | For Sale | $270,000 | +12.5% | $204 / Sq Ft |
| 07/30/2024 07/30/24 | Sold | $240,000 | +2.1% | $180 / Sq Ft |
| 07/08/2024 07/08/24 | Pending | -- | -- | -- |
| 07/06/2024 07/06/24 | For Sale | $235,000 | 0.0% | $177 / Sq Ft |
| 01/12/2018 01/12/18 | Rented | $875 | 0.0% | -- |
| 12/13/2017 12/13/17 | Under Contract | -- | -- | -- |
| 12/11/2017 12/11/17 | For Rent | $875 | +2.9% | -- |
| 12/28/2016 12/28/16 | Rented | $850 | 0.0% | -- |
| 12/28/2016 12/28/16 | For Rent | $850 | 0.0% | -- |
| 01/12/2016 01/12/16 | Rented | $850 | -12.8% | -- |
| 12/13/2015 12/13/15 | Under Contract | -- | -- | -- |
| 05/26/2015 05/26/15 | For Rent | $975 | -- | -- |
Tax History Compared to Growth
Agents Affiliated with this Home
-
Elisabeth Johnston

Seller's Agent in 2025
Elisabeth Johnston
Johnston & Company Real Estate
(910) 915-5162
4 in this area
45 Total Sales
-
Tara Malesinski

Buyer's Agent in 2025
Tara Malesinski
Berkshire Hathaway HomeServices Carolina Premier Properties
(910) 938-1976
8 in this area
61 Total Sales
-
Andrew Gratz

Seller's Agent in 2024
Andrew Gratz
RE/MAX
(803) 526-4371
1 in this area
20 Total Sales
-
C
Seller's Agent in 2018
Choice PropM Admin Assist
Choice Property Management
-
T
Buyer's Agent in 2018
Tamika Geddie
eXp Realty, LLC
-
Melissa Kepes

Buyer's Agent in 2017
Melissa Kepes
Ray Properties, INC
(910) 330-0914
15 in this area
92 Total Sales
Map
Source: Hive MLS
MLS Number: 100489663
APN: 41A-99
