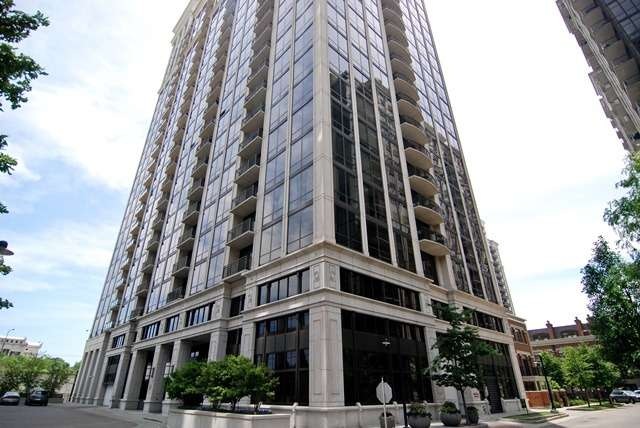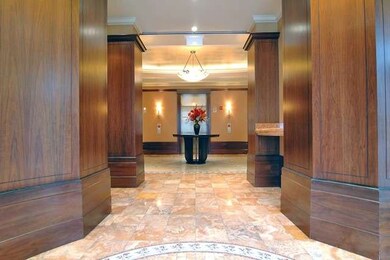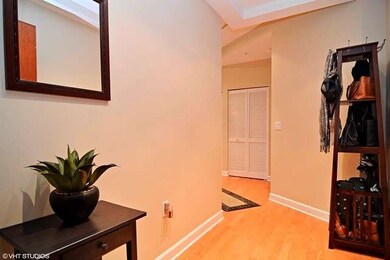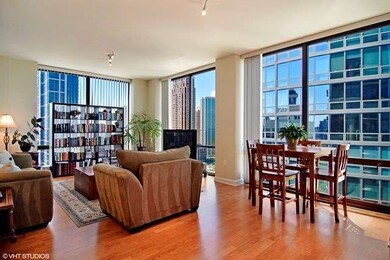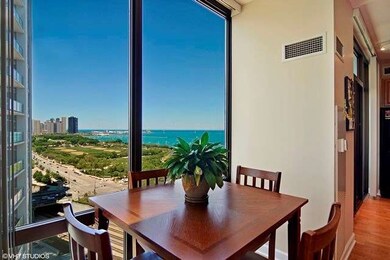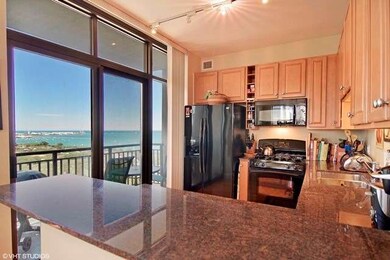
Mueseum Park Tower III 233 E 13th St Unit 2001 Chicago, IL 60605
Central Station NeighborhoodHighlights
- Lake Front
- Property is near a park
- Balcony
- Deck
- Wood Flooring
- 3-minute walk to Daniel Webster Park
About This Home
As of July 2015Rarely available corner unit in one of Museum Park's premier buildings. Split bedroom floorplan with dazzling views from every room overlooking skyline/park/lake. Master suite with his & her closets, bath w/soaking tub, separate shower & double vanity. Full amenity bldg! Gar $35K. You won't want to miss this one.
Last Agent to Sell the Property
Coldwell Banker Realty License #475145724 Listed on: 05/29/2015

Property Details
Home Type
- Condominium
Est. Annual Taxes
- $8,292
Year Built
- 2005
Lot Details
- Lake Front
- East or West Exposure
HOA Fees
- $600 per month
Parking
- Attached Garage
- Heated Garage
- Garage Transmitter
- Garage Door Opener
- Parking Included in Price
Home Design
- Concrete Siding
Kitchen
- Breakfast Bar
- Oven or Range
- Microwave
- Dishwasher
- Disposal
Bedrooms and Bathrooms
- Primary Bathroom is a Full Bathroom
- Dual Sinks
Laundry
- Dryer
- Washer
Outdoor Features
- Deck
Location
- Property is near a park
- City Lot
Utilities
- Forced Air Heating and Cooling System
- Heating System Uses Gas
- Lake Michigan Water
Additional Features
- Wood Flooring
- North or South Exposure
Community Details
- Pets Allowed
Listing and Financial Details
- Homeowner Tax Exemptions
Ownership History
Purchase Details
Home Financials for this Owner
Home Financials are based on the most recent Mortgage that was taken out on this home.Purchase Details
Similar Homes in Chicago, IL
Home Values in the Area
Average Home Value in this Area
Purchase History
| Date | Type | Sale Price | Title Company |
|---|---|---|---|
| Warranty Deed | $540,000 | First American | |
| Warranty Deed | $402,000 | Multiple |
Mortgage History
| Date | Status | Loan Amount | Loan Type |
|---|---|---|---|
| Open | $417,000 | New Conventional | |
| Closed | $432,000 | Adjustable Rate Mortgage/ARM | |
| Previous Owner | $321,000 | Fannie Mae Freddie Mac |
Property History
| Date | Event | Price | Change | Sq Ft Price |
|---|---|---|---|---|
| 06/01/2025 06/01/25 | For Sale | $580,000 | +7.4% | $450 / Sq Ft |
| 07/24/2015 07/24/15 | Sold | $540,000 | +7.0% | $419 / Sq Ft |
| 06/03/2015 06/03/15 | Pending | -- | -- | -- |
| 05/29/2015 05/29/15 | For Sale | $504,900 | -- | $391 / Sq Ft |
Tax History Compared to Growth
Tax History
| Year | Tax Paid | Tax Assessment Tax Assessment Total Assessment is a certain percentage of the fair market value that is determined by local assessors to be the total taxable value of land and additions on the property. | Land | Improvement |
|---|---|---|---|---|
| 2024 | $8,292 | $43,208 | $6,979 | $36,229 |
| 2023 | $8,292 | $43,608 | $5,618 | $37,990 |
| 2022 | $8,292 | $43,608 | $5,618 | $37,990 |
| 2021 | $8,124 | $43,608 | $5,618 | $37,990 |
| 2020 | $8,055 | $39,261 | $4,139 | $35,122 |
| 2019 | $7,873 | $42,613 | $4,139 | $38,474 |
| 2018 | $7,739 | $42,613 | $4,139 | $38,474 |
| 2017 | $6,989 | $35,842 | $3,400 | $32,442 |
| 2016 | $6,679 | $35,842 | $3,400 | $32,442 |
| 2015 | $6,087 | $35,842 | $3,400 | $32,442 |
| 2014 | $5,822 | $33,946 | $3,141 | $30,805 |
| 2013 | $5,696 | $33,946 | $3,141 | $30,805 |
Agents Affiliated with this Home
-
Oltita Motofelea

Seller's Agent in 2025
Oltita Motofelea
Jameson Sotheby's Intl Realty
(773) 877-0548
52 Total Sales
-
Christy DelGreco

Seller's Agent in 2015
Christy DelGreco
Coldwell Banker Realty
(773) 230-0002
42 in this area
124 Total Sales
-
Lynn DelGreco
L
Seller Co-Listing Agent in 2015
Lynn DelGreco
Coldwell Banker Realty
35 in this area
90 Total Sales
-
Rubina Bokhari

Buyer's Agent in 2015
Rubina Bokhari
Compass
(847) 691-5055
6 in this area
167 Total Sales
About Mueseum Park Tower III
Map
Source: Midwest Real Estate Data (MRED)
MLS Number: MRD08936578
APN: 17-22-110-119-1153
- 233 E 13th St Unit 601
- 233 E 13th St Unit 2001
- 233 E 13th St Unit 1902
- 233 E 13th St Unit 2209
- 233 E 13th St Unit 701
- 233 E 13th St Unit 804
- 233 E 13th St Unit 610
- 233 E 13th St Unit 1508
- 1335 S Prairie Ave Unit 1609
- 1335 S Prairie Ave Unit 1205
- 1335 S Prairie Ave Unit 1502
- 1211 S Prairie Ave Unit 2001
- 1211 S Prairie Ave Unit 6201
- 1211 S Prairie Ave Unit 2003
- 1211 S Prairie Ave Unit 1404
- 1211 S Prairie Ave Unit 3906
- 1322 S Prairie Ave Unit 1812
- 1322 S Prairie Ave Unit G-8
- 1235 S Prairie Ave Unit 3605
- 1235 S Prairie Ave Unit 505
