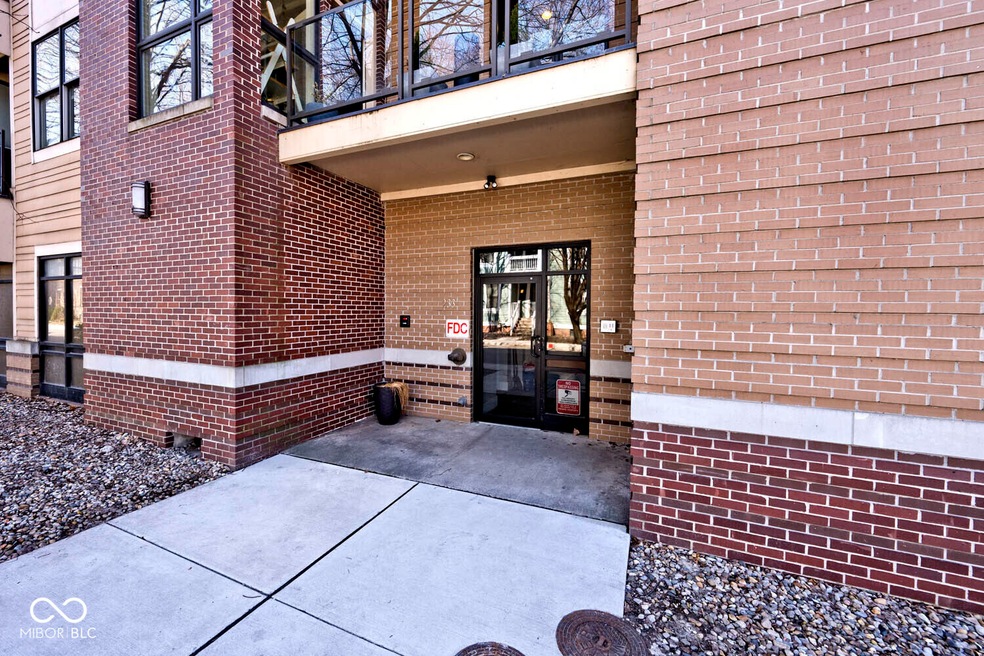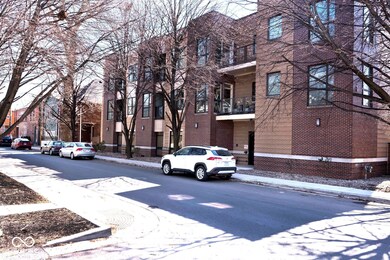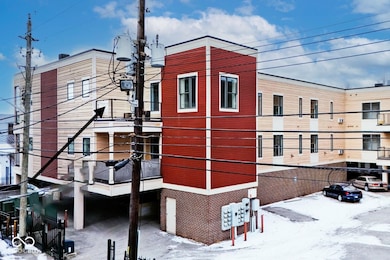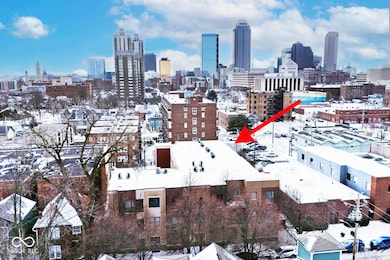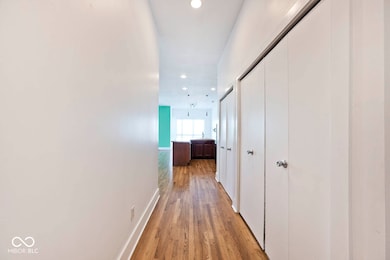
233 E Saint Joseph St Unit 3H Indianapolis, IN 46202
Saint Joseph Historic Neighborhood NeighborhoodEstimated payment $1,762/month
Highlights
- Deck
- Vaulted Ceiling
- Balcony
- Contemporary Architecture
- Wood Flooring
- 1 Car Attached Garage
About This Home
Don't miss the opportunity to live in one of Indy's most historic and vibrant neighborhoods! This bright and welcoming 1 bed/1 bath corner unit is vacant and ready for that special touch! Enjoy hosting in the open-concept kitchen, featuring a large L-shaped island with pendant lighting and stainless steel appliances. With warm and inviting hardwood floors and high ceilings, this condo is move-in-ready! With a new water heater and newer furnace and carpet, the essentials are all here and ready to make your own! Enjoy morning coffee on one of the TWO balconies, including one off the primary bedroom, or conveniently pop over to Bottleworks District or Mass Ave- both just a short walk away! This Saint Joseph neighborhood stunner won't last long! Private garage parking located under the building.
Listing Agent
Keller Williams Indpls Metro N Brokerage Email: forthelovehomes@kw.com License #RB20000336 Listed on: 03/13/2025

Co-Listing Agent
Keller Williams Indpls Metro N Brokerage Email: forthelovehomes@kw.com License #RB21002563
Property Details
Home Type
- Condominium
Est. Annual Taxes
- $2,130
Year Built
- Built in 2008
HOA Fees
- $383 Monthly HOA Fees
Parking
- 1 Car Attached Garage
- Heated Garage
- Garage Door Opener
- Assigned Parking
Home Design
- Contemporary Architecture
- Brick Exterior Construction
- Poured Concrete
- Stone
Interior Spaces
- 815 Sq Ft Home
- 1-Story Property
- Woodwork
- Vaulted Ceiling
- Vinyl Clad Windows
- Window Screens
- Entrance Foyer
- Family or Dining Combination
- Laundry closet
Kitchen
- Breakfast Bar
- Electric Cooktop
- Built-In Microwave
- Dishwasher
- Kitchen Island
- Disposal
Flooring
- Wood
- Carpet
Bedrooms and Bathrooms
- 1 Bedroom
- 1 Full Bathroom
Accessible Home Design
- Handicap Accessible
- Accessibility Features
- Accessible Entrance
Outdoor Features
- Balcony
- Deck
Utilities
- Forced Air Heating System
- Electric Water Heater
Community Details
- Association fees include entrance private, insurance, laundry connection in unit, lawncare, ground maintenance, maintenance structure, snow removal
- Association Phone (317) 558-5383
- Mid-Rise Condominium
- Renaissance Flats Subdivision
- Property managed by Kirkpatrick Management Co
- The community has rules related to covenants, conditions, and restrictions
Listing and Financial Details
- Assessor Parcel Number 491101223073016101
Map
Home Values in the Area
Average Home Value in this Area
Tax History
| Year | Tax Paid | Tax Assessment Tax Assessment Total Assessment is a certain percentage of the fair market value that is determined by local assessors to be the total taxable value of land and additions on the property. | Land | Improvement |
|---|---|---|---|---|
| 2024 | $2,182 | $177,300 | $35,300 | $142,000 |
| 2023 | $2,182 | $183,000 | $35,300 | $147,700 |
| 2022 | $2,668 | $219,600 | $35,300 | $184,300 |
| 2021 | $2,150 | $182,600 | $35,300 | $147,300 |
| 2020 | $2,162 | $183,000 | $35,300 | $147,700 |
| 2019 | $2,165 | $180,000 | $35,300 | $144,700 |
| 2018 | $2,148 | $177,200 | $0 | $177,200 |
| 2017 | $2,035 | $187,400 | $0 | $187,400 |
| 2016 | $1,862 | $175,000 | $0 | $175,000 |
| 2014 | $1,192 | $112,400 | $0 | $112,400 |
| 2013 | $2,544 | $112,400 | $0 | $112,400 |
Property History
| Date | Event | Price | Change | Sq Ft Price |
|---|---|---|---|---|
| 04/07/2025 04/07/25 | Price Changed | $215,000 | -2.3% | $264 / Sq Ft |
| 03/13/2025 03/13/25 | For Sale | $220,000 | +26.5% | $270 / Sq Ft |
| 01/19/2018 01/19/18 | Sold | $173,900 | -1.1% | $213 / Sq Ft |
| 12/04/2017 12/04/17 | Pending | -- | -- | -- |
| 11/27/2017 11/27/17 | Price Changed | $175,900 | -2.2% | $216 / Sq Ft |
| 09/15/2017 09/15/17 | For Sale | $179,900 | +2.9% | $221 / Sq Ft |
| 09/04/2015 09/04/15 | Sold | $174,900 | 0.0% | $215 / Sq Ft |
| 08/08/2015 08/08/15 | Pending | -- | -- | -- |
| 08/06/2015 08/06/15 | For Sale | $174,900 | -- | $215 / Sq Ft |
Purchase History
| Date | Type | Sale Price | Title Company |
|---|---|---|---|
| Deed | $173,900 | -- | |
| Deed | $173,900 | Fidelity National Title | |
| Warranty Deed | -- | None Available | |
| Deed | $145,000 | -- |
Mortgage History
| Date | Status | Loan Amount | Loan Type |
|---|---|---|---|
| Open | $156,000 | New Conventional | |
| Closed | $11,000 | New Conventional | |
| Closed | $156,510 | New Conventional |
Similar Homes in Indianapolis, IN
Source: MIBOR Broker Listing Cooperative®
MLS Number: 22026322
APN: 49-11-01-223-073.016-101
- 230 E 9th St Unit 401
- 230 E 9th St Unit 506
- 233 E Saint Joseph St Unit 2G
- 233 E Saint Joseph St Unit 3H
- 233 E Saint Joseph St Unit 3E
- 1003 N Alabama St
- 354 E Arch St
- 325 E 10th St
- 1002 N New Jersey St
- 235 E 11th St
- 239 E 11th St
- 1040 N Alabama St
- 1021 N Alabama St
- 108 E Saint Clair St Unit E
- 108 E St Clair St Unit B
- 970 Fort Wayne Ave Unit 303
- 970 Fort Wayne Ave Unit 301
- 801 N Pennsylvania St Unit D
- 1019 Central Ave
- 855 N East St Unit 104-B
