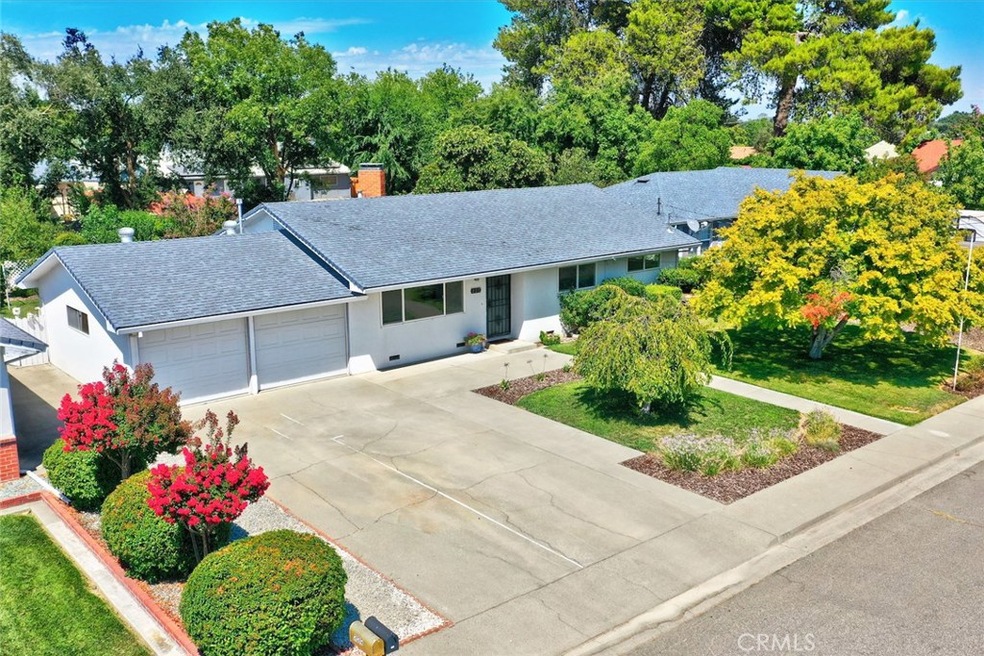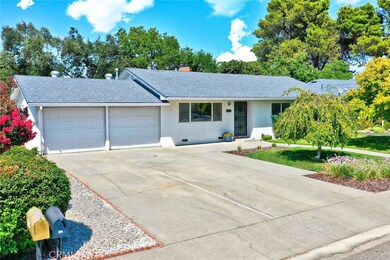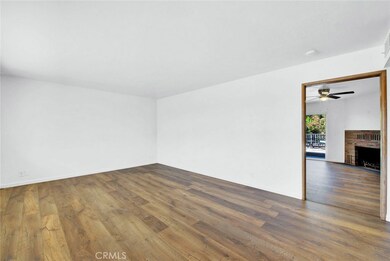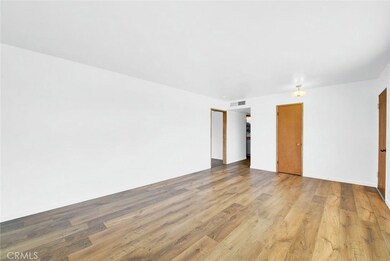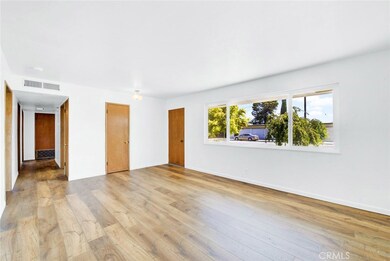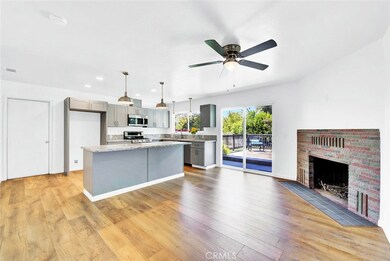
233 E Swift St Orland, CA 95963
Highlights
- Deck
- Private Yard
- Neighborhood Views
- Granite Countertops
- No HOA
- Covered patio or porch
About This Home
As of September 2019THIS ONE IS A MUST SEE!!! This early 60’s charmer has been freshly remodeled inside and is an absolute delight! The homes exterior greets you with colorful landscaping and pleasing curb appeal. Inside you will find brand new water resistant laminate flooring with noise cancelling underlayment and newer dual pane windows. The kitchen is truly the heart of this home- having been completely remodeled- soft-close grey shaker cabinetry with granite counter tops, new stainless appliances, recessed lighting, an over sized island and more! A true entertaining space! All 3 bedrooms are generously sized with fresh paint and baseboards that make it feel move in ready. In the bathrooms you will find new vanities, toilets and waterproof flooring. Come enjoy the sunshine on the back deck or practice your gardening skills in the raised garden beds! This garden already boasts the best artichokes you have ever had, not to mention the grapes, pluats, and other fruit bearing trees! This one is a must see.....you are sure to fall in love with all of this homes special features. Catch it before its gone! Lot size Sq Ft and Year built all taken from county records, buyer to verify all information to satisfaction. Don’t let this one get away!
Last Agent to Sell the Property
Keller Williams Realty Chico Area License #02003367 Listed on: 08/08/2019

Last Buyer's Agent
Chris Martinez
Century 21 Select Real Estate, Inc. License #01514011

Home Details
Home Type
- Single Family
Est. Annual Taxes
- $3,486
Year Built
- Built in 1961 | Remodeled
Lot Details
- 9,936 Sq Ft Lot
- Wood Fence
- Landscaped
- Front and Back Yard Sprinklers
- Private Yard
- Lawn
- Garden
- Back and Front Yard
Parking
- 2 Car Attached Garage
- 4 Open Parking Spaces
- Parking Available
- Front Facing Garage
- Two Garage Doors
- Driveway
Home Design
- Raised Foundation
- Frame Construction
- Composition Roof
- Stucco
Interior Spaces
- 1,237 Sq Ft Home
- 1-Story Property
- Ceiling Fan
- Recessed Lighting
- Wood Burning Fireplace
- Double Pane Windows
- Awning
- Window Screens
- Sliding Doors
- Living Room
- Dining Room with Fireplace
- Storage
- Center Hall
- Laminate Flooring
- Neighborhood Views
Kitchen
- Eat-In Kitchen
- Gas Range
- Microwave
- Water Line To Refrigerator
- Dishwasher
- Kitchen Island
- Granite Countertops
- Self-Closing Drawers and Cabinet Doors
- Disposal
Bedrooms and Bathrooms
- 3 Main Level Bedrooms
- 2 Full Bathrooms
- Granite Bathroom Countertops
- Makeup or Vanity Space
- Bathtub with Shower
- Walk-in Shower
- Exhaust Fan In Bathroom
Laundry
- Laundry Room
- Laundry in Garage
- Washer and Electric Dryer Hookup
Home Security
- Carbon Monoxide Detectors
- Fire and Smoke Detector
Outdoor Features
- Deck
- Covered patio or porch
- Exterior Lighting
- Rain Gutters
Location
- Suburban Location
Utilities
- Central Heating and Cooling System
- 220 Volts in Garage
- Natural Gas Connected
- Gas Water Heater
- Phone Available
- Cable TV Available
Community Details
- No Home Owners Association
Listing and Financial Details
- Assessor Parcel Number 041081010000
Ownership History
Purchase Details
Home Financials for this Owner
Home Financials are based on the most recent Mortgage that was taken out on this home.Purchase Details
Home Financials for this Owner
Home Financials are based on the most recent Mortgage that was taken out on this home.Purchase Details
Similar Homes in Orland, CA
Home Values in the Area
Average Home Value in this Area
Purchase History
| Date | Type | Sale Price | Title Company |
|---|---|---|---|
| Grant Deed | $299,000 | Bidwell Title & Escrow Co | |
| Grant Deed | $123,500 | Glenn County Title Company | |
| Interfamily Deed Transfer | -- | None Available |
Mortgage History
| Date | Status | Loan Amount | Loan Type |
|---|---|---|---|
| Open | $285,000 | New Conventional | |
| Closed | $293,584 | FHA | |
| Previous Owner | $98,800 | New Conventional |
Property History
| Date | Event | Price | Change | Sq Ft Price |
|---|---|---|---|---|
| 05/28/2025 05/28/25 | For Sale | $375,000 | +25.4% | $303 / Sq Ft |
| 09/16/2019 09/16/19 | Sold | $299,000 | 0.0% | $242 / Sq Ft |
| 08/08/2019 08/08/19 | For Sale | $299,000 | -- | $242 / Sq Ft |
Tax History Compared to Growth
Tax History
| Year | Tax Paid | Tax Assessment Tax Assessment Total Assessment is a certain percentage of the fair market value that is determined by local assessors to be the total taxable value of land and additions on the property. | Land | Improvement |
|---|---|---|---|---|
| 2024 | $3,486 | $320,584 | $58,969 | $261,615 |
| 2023 | $3,415 | $314,299 | $57,813 | $256,486 |
| 2022 | $3,347 | $308,137 | $56,680 | $251,457 |
| 2021 | $3,306 | $302,096 | $55,569 | $246,527 |
| 2020 | $3,380 | $299,000 | $55,000 | $244,000 |
| 2019 | $1,628 | $139,054 | $33,777 | $105,277 |
| 2018 | $1,523 | $136,328 | $33,115 | $103,213 |
| 2017 | $1,580 | $133,656 | $32,466 | $101,190 |
| 2016 | $1,485 | $131,036 | $31,830 | $99,206 |
| 2015 | $1,463 | $129,068 | $31,352 | $97,716 |
| 2014 | $1,435 | $126,540 | $30,738 | $95,802 |
Agents Affiliated with this Home
-
Douglas Speicher

Seller's Agent in 2025
Douglas Speicher
Real Broker Technologies
(530) 680-7659
428 Total Sales
-
Summerlee Martin

Seller's Agent in 2019
Summerlee Martin
Keller Williams Realty Chico Area
(530) 204-7401
117 Total Sales
-
C
Buyer's Agent in 2019
Chris Martinez
Century 21 Select Real Estate, Inc.
(530) 345-6618
10 Total Sales
Map
Source: California Regional Multiple Listing Service (CRMLS)
MLS Number: SN19187505
APN: 041-081-010-000
- 235 E Tehama St
- 130 E Swift St
- 140 E Shasta St
- 226 Stony Creek Dr
- 4436 County Road M 1 2
- 0 E Tehama St Unit SN24187138
- 402 East St
- 411 A St
- 20 E Chapman St
- 1227 Walters St Unit 1229
- 412 2nd St
- 303 Colusa St Unit 307 Colusa & 804 3rd
- 1332 Kate Ct
- 0 Walker St
- 621 Colusa St
- 926 Cortina Dr
- 786 Jacquelyn Dr
- 1037 Cortina Ct
- 6412 County Road 14
- 1158 Hoff Way
