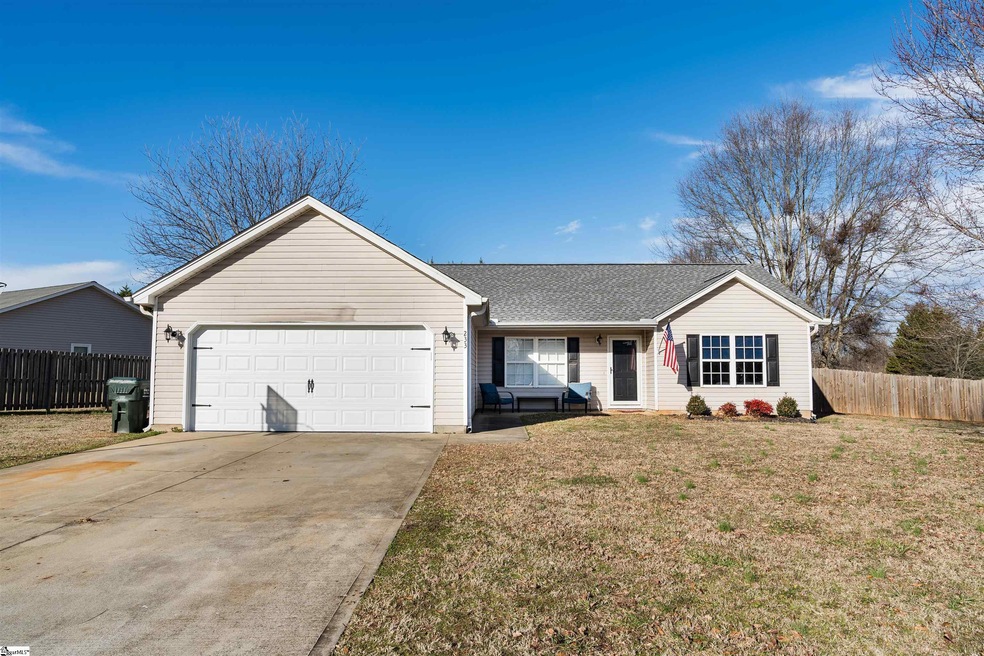
Highlights
- Open Floorplan
- Traditional Architecture
- Fenced Yard
- Lyman Elementary School Rated A-
- Great Room
- Front Porch
About This Home
As of March 2024Welcome to your dream home in Lyman, SC! This stunning 3-bedroom, 2-bathroom gem boasts a spacious open floor plan, creating an inviting atmosphere for you and your loved ones. Situated on a level lot, this residence offers both convenience and charm. Step inside to discover a move-in-ready haven with fresh paint, brand-new carpet, and upgraded flooring throughout. The modern kitchen features newer appliances, making meal preparation a breeze and elevating your culinary experience. Rest easy knowing that this home comes with recent upgrades, including a new roof and HVAC system, ensuring comfort and peace of mind for years to come. Enjoy the luxury of a well-maintained property where every detail has been carefully attended to. Whether you're entertaining guests in the spacious living area, relaxing in the cozy bedrooms, or soaking up the sunshine in the backyard, this home is designed for joyful living. Located in the heart of Lyman, you'll have easy access to local amenities, schools, and parks. Don't miss the opportunity to make this beautiful property yours. Schedule a showing today and experience the perfect blend of comfort, style, and convenience!
Last Agent to Sell the Property
Century 21 Blackwell & Co License #88778 Listed on: 02/02/2024

Home Details
Home Type
- Single Family
Est. Annual Taxes
- $1,087
Lot Details
- 0.58 Acre Lot
- Fenced Yard
- Level Lot
Home Design
- Traditional Architecture
- Architectural Shingle Roof
- Vinyl Siding
Interior Spaces
- 1,496 Sq Ft Home
- 1,400-1,599 Sq Ft Home
- 1-Story Property
- Open Floorplan
- Ceiling Fan
- Great Room
- Crawl Space
- Storm Doors
Kitchen
- Self-Cleaning Oven
- Electric Cooktop
- Built-In Microwave
- Dishwasher
- Laminate Countertops
Flooring
- Carpet
- Luxury Vinyl Plank Tile
Bedrooms and Bathrooms
- 3 Main Level Bedrooms
- Walk-In Closet
- 2 Full Bathrooms
- Garden Bath
- Separate Shower
Laundry
- Laundry Room
- Laundry on main level
Parking
- 2 Car Attached Garage
- Garage Door Opener
Outdoor Features
- Patio
- Front Porch
Schools
- Wellford Elementary School
- Dr Hill Middle School
- James F. Byrnes High School
Utilities
- Heating Available
- Underground Utilities
- Electric Water Heater
- Septic Tank
- Cable TV Available
Community Details
- Stillpointe Subdivision
Listing and Financial Details
- Assessor Parcel Number 5-1100-00843
Ownership History
Purchase Details
Home Financials for this Owner
Home Financials are based on the most recent Mortgage that was taken out on this home.Purchase Details
Home Financials for this Owner
Home Financials are based on the most recent Mortgage that was taken out on this home.Purchase Details
Home Financials for this Owner
Home Financials are based on the most recent Mortgage that was taken out on this home.Purchase Details
Home Financials for this Owner
Home Financials are based on the most recent Mortgage that was taken out on this home.Purchase Details
Similar Homes in the area
Home Values in the Area
Average Home Value in this Area
Purchase History
| Date | Type | Sale Price | Title Company |
|---|---|---|---|
| Deed | $258,000 | None Listed On Document | |
| Deed | $179,900 | None Available | |
| Deed | $134,900 | None Available | |
| Deed | $111,000 | None Available | |
| Deed | $100,800 | -- | |
| Deed | $15,101 | -- |
Mortgage History
| Date | Status | Loan Amount | Loan Type |
|---|---|---|---|
| Previous Owner | $43,333 | New Conventional | |
| Previous Owner | $176,641 | FHA | |
| Previous Owner | $0 | Unknown | |
| Previous Owner | $1,362,962 | New Conventional | |
| Previous Owner | $105,450 | New Conventional |
Property History
| Date | Event | Price | Change | Sq Ft Price |
|---|---|---|---|---|
| 03/01/2024 03/01/24 | Sold | $258,000 | -0.8% | $184 / Sq Ft |
| 02/02/2024 02/02/24 | For Sale | $259,999 | +92.7% | $186 / Sq Ft |
| 04/21/2017 04/21/17 | Sold | $134,900 | 0.0% | $96 / Sq Ft |
| 03/21/2017 03/21/17 | Pending | -- | -- | -- |
| 03/17/2017 03/17/17 | For Sale | $134,900 | -- | $96 / Sq Ft |
Tax History Compared to Growth
Tax History
| Year | Tax Paid | Tax Assessment Tax Assessment Total Assessment is a certain percentage of the fair market value that is determined by local assessors to be the total taxable value of land and additions on the property. | Land | Improvement |
|---|---|---|---|---|
| 2024 | $1,163 | $8,060 | $1,264 | $6,796 |
| 2023 | $1,163 | $8,060 | $1,264 | $6,796 |
| 2022 | $1,087 | $7,196 | $800 | $6,396 |
| 2021 | $1,087 | $7,196 | $800 | $6,396 |
| 2020 | $814 | $5,396 | $800 | $4,596 |
| 2019 | $814 | $5,396 | $800 | $4,596 |
| 2018 | $2,894 | $8,094 | $1,200 | $6,894 |
| 2017 | $640 | $4,392 | $640 | $3,752 |
| 2016 | $618 | $4,392 | $640 | $3,752 |
| 2015 | $613 | $4,392 | $640 | $3,752 |
| 2014 | $608 | $4,392 | $640 | $3,752 |
Agents Affiliated with this Home
-
TALLIE JOLLEY
T
Seller's Agent in 2024
TALLIE JOLLEY
Century 21 Blackwell & Co
(864) 596-0375
40 Total Sales
-
Tracy James
T
Buyer's Agent in 2024
Tracy James
Coldwell Banker Caine/Williams
(864) 395-2915
70 Total Sales
-
Rupesh Patel

Seller's Agent in 2017
Rupesh Patel
Exp Realty, LLC
(864) 357-3886
350 Total Sales
-
N
Buyer's Agent in 2017
NON MLS MEMBER
Non MLS
Map
Source: Greater Greenville Association of REALTORS®
MLS Number: 1518111
APN: 5-11-00-008.43






