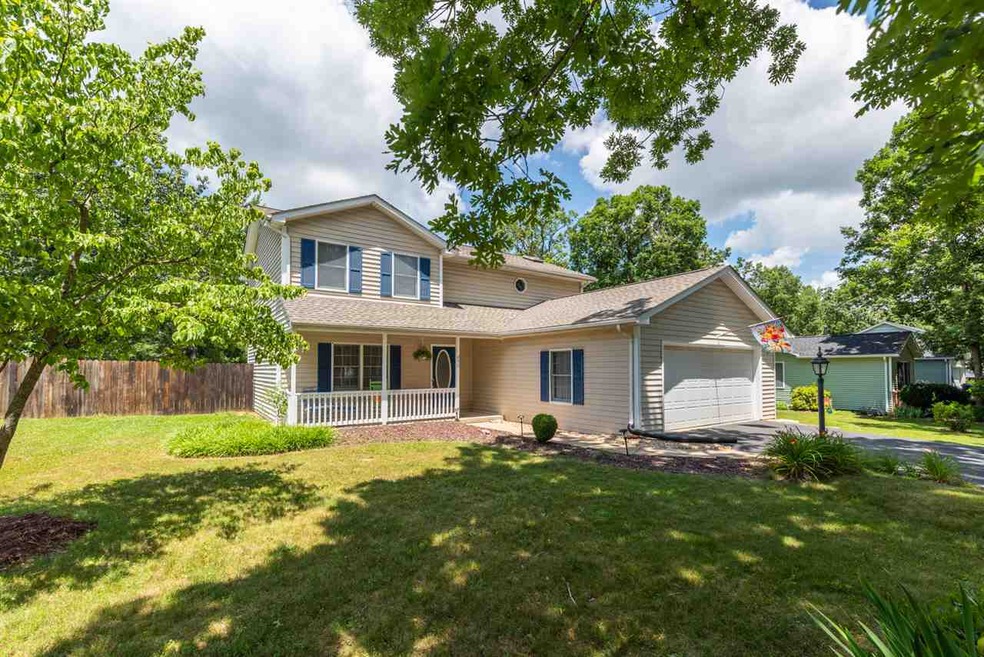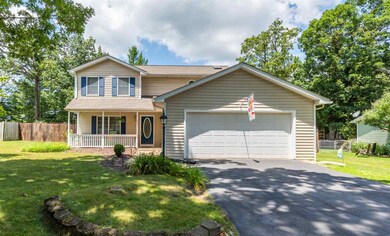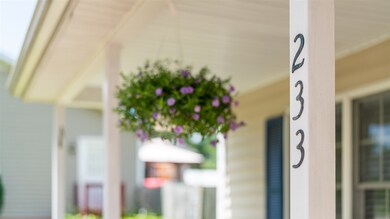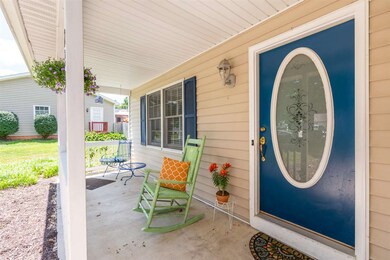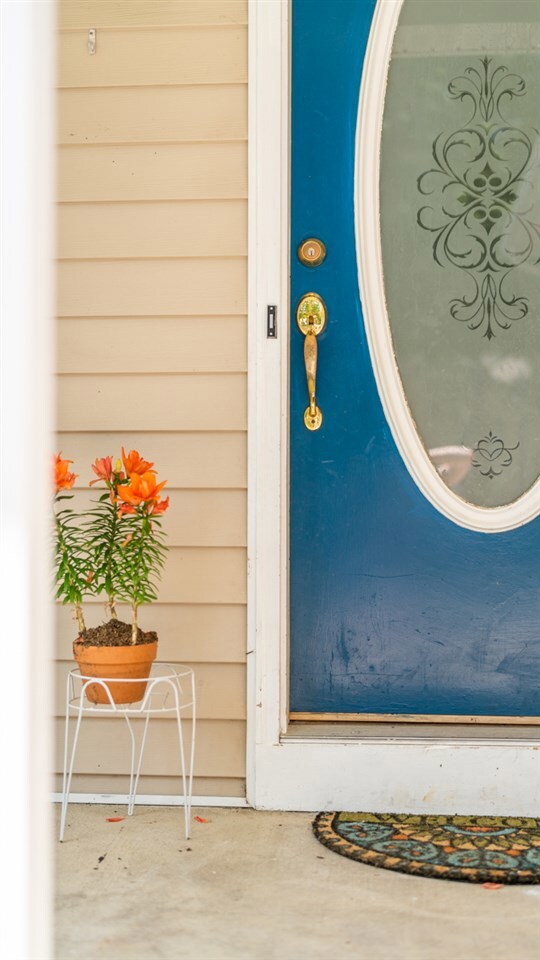
233 Flint Mountain Dr Stuarts Draft, VA 24477
Highlights
- Deck
- Sun or Florida Room
- 2 Car Attached Garage
- Wood Flooring
- Front Porch
- Concrete Block With Brick
About This Home
As of July 2023Here's your chance! You need to act fast because this one won't last long. Located in the beautiful Ridgeview Acres subdivision surrounded by mature trees & lovely homes. If you are looking for space this is the one, all of the rooms are spacious & make you feel right at home. The large living room leads out onto the deck for entertaining & has great flow with the dining room & kitchen. You will want to drink coffee every morning on the sun porch taking in the large backyard views & becoming one with nature in the comfort of your home. If you have always dreamed of a large laundry room & garage this one is right for you. Upstairs you will find a full bath, 2 large bedrooms, a huge master bedroom with ensuite & walk-in closet. Don't wait!!
Last Agent to Sell the Property
LONG & FOSTER REAL ESTATE INC STAUNTON/WAYNESBORO License #0225228496 Listed on: 06/30/2020

Last Buyer's Agent
LONG & FOSTER REAL ESTATE INC STAUNTON/WAYNESBORO License #0226024747

Home Details
Home Type
- Single Family
Est. Annual Taxes
- $1,309
Year Built
- Built in 1990
Lot Details
- 0.25 Acre Lot
- Partially Fenced Property
- Privacy Fence
- Landscaped
- Property is zoned SF10
Home Design
- Concrete Block With Brick
- Composition Shingle Roof
- Vinyl Siding
Interior Spaces
- 2,014 Sq Ft Home
- 2-Story Property
- Double Hung Windows
- Living Room
- Dining Room
- Sun or Florida Room
- Crawl Space
Kitchen
- Electric Range
- Microwave
- Dishwasher
- Formica Countertops
Flooring
- Wood
- Carpet
- Laminate
- Ceramic Tile
Bedrooms and Bathrooms
- 3 Bedrooms
- Walk-In Closet
- Double Vanity
- Dual Sinks
Laundry
- Laundry Room
- Washer and Dryer Hookup
Parking
- 2 Car Attached Garage
- Front Facing Garage
- Automatic Garage Door Opener
- Driveway
Outdoor Features
- Deck
- Storage Shed
- Front Porch
Schools
- Stuarts Draft Elementary And Middle School
- Stuarts Draft High School
Utilities
- Forced Air Heating and Cooling System
- Heat Pump System
- Heating System Uses Natural Gas
Community Details
- Ridgeview Acres Subdivision
Listing and Financial Details
- Assessor Parcel Number 084E1 8 13 4
Ownership History
Purchase Details
Home Financials for this Owner
Home Financials are based on the most recent Mortgage that was taken out on this home.Purchase Details
Home Financials for this Owner
Home Financials are based on the most recent Mortgage that was taken out on this home.Purchase Details
Similar Homes in Stuarts Draft, VA
Home Values in the Area
Average Home Value in this Area
Purchase History
| Date | Type | Sale Price | Title Company |
|---|---|---|---|
| Warranty Deed | $330,000 | Old Republic National Title | |
| Special Warranty Deed | $188,000 | First Title & Escrow Inc | |
| Trustee Deed | $174,600 | None Available |
Mortgage History
| Date | Status | Loan Amount | Loan Type |
|---|---|---|---|
| Open | $240,000 | Construction | |
| Previous Owner | $43,600 | Credit Line Revolving | |
| Previous Owner | $184,594 | FHA | |
| Previous Owner | $206,600 | Stand Alone Refi Refinance Of Original Loan | |
| Previous Owner | $200,700 | New Conventional |
Property History
| Date | Event | Price | Change | Sq Ft Price |
|---|---|---|---|---|
| 07/07/2023 07/07/23 | Sold | $330,000 | +4.8% | $164 / Sq Ft |
| 06/09/2023 06/09/23 | Pending | -- | -- | -- |
| 06/06/2023 06/06/23 | For Sale | $315,000 | +26.1% | $156 / Sq Ft |
| 08/17/2020 08/17/20 | Sold | $249,900 | 0.0% | $124 / Sq Ft |
| 07/12/2020 07/12/20 | Pending | -- | -- | -- |
| 06/30/2020 06/30/20 | For Sale | $249,900 | -- | $124 / Sq Ft |
Tax History Compared to Growth
Tax History
| Year | Tax Paid | Tax Assessment Tax Assessment Total Assessment is a certain percentage of the fair market value that is determined by local assessors to be the total taxable value of land and additions on the property. | Land | Improvement |
|---|---|---|---|---|
| 2025 | $1,624 | $309,500 | $60,000 | $249,500 |
| 2024 | $1,624 | $312,300 | $60,000 | $252,300 |
| 2023 | $1,309 | $207,800 | $40,000 | $167,800 |
| 2022 | $1,309 | $207,800 | $40,000 | $167,800 |
| 2021 | $1,309 | $207,800 | $40,000 | $167,800 |
| 2020 | $1,309 | $207,800 | $40,000 | $167,800 |
| 2019 | $1,309 | $207,800 | $40,000 | $167,800 |
| 2018 | $1,217 | $193,140 | $40,000 | $153,140 |
| 2017 | $1,120 | $193,140 | $40,000 | $153,140 |
| 2016 | $1,120 | $193,140 | $40,000 | $153,140 |
| 2015 | $928 | $193,140 | $40,000 | $153,140 |
| 2014 | $928 | $193,140 | $40,000 | $153,140 |
| 2013 | $928 | $193,400 | $55,000 | $138,400 |
Agents Affiliated with this Home
-
Kyna Baehr

Seller's Agent in 2023
Kyna Baehr
HELP-U-SELL DIRECT SAVINGS REAL ESTATE
(724) 825-2345
168 Total Sales
-
Angela Andrews

Buyer's Agent in 2023
Angela Andrews
HERITAGE REAL ESTATE CO.
(540) 476-0376
155 Total Sales
-
Nicole Fauver

Seller's Agent in 2020
Nicole Fauver
LONG & FOSTER REAL ESTATE INC STAUNTON/WAYNESBORO
(540) 448-0795
181 Total Sales
-
KK HOMES TEAM

Buyer's Agent in 2020
KK HOMES TEAM
LONG & FOSTER REAL ESTATE INC STAUNTON/WAYNESBORO
(540) 836-5897
1,061 Total Sales
Map
Source: Charlottesville Area Association of REALTORS®
MLS Number: 605464
APN: 084E1-8-13-4
- 49 Sugarcamp Ln
- 157 Dodge St
- 277 Cooper Dr
- 186 Dodge St
- 12 Springer Rd
- 78 Gra Mar Ln
- 91 Cooper Dr
- 112 Arrowhead Ln
- 80 Howardsville Turnpike
- 244 Cold Springs Rd
- 701 Horseshoe Cir
- 60 Jaspers Ln
- 114 Jaspers Ln
- 128 Jaspers Ln
- 0 Kennedy Ridge Ct
- TBD Kennedy Ridge Ct
- 0 Kiley Ln Unit 569156
- TBD Churchmans Mill Rd
- TBD Cold Springs Rd
- TBD Howardsville Turnpike
