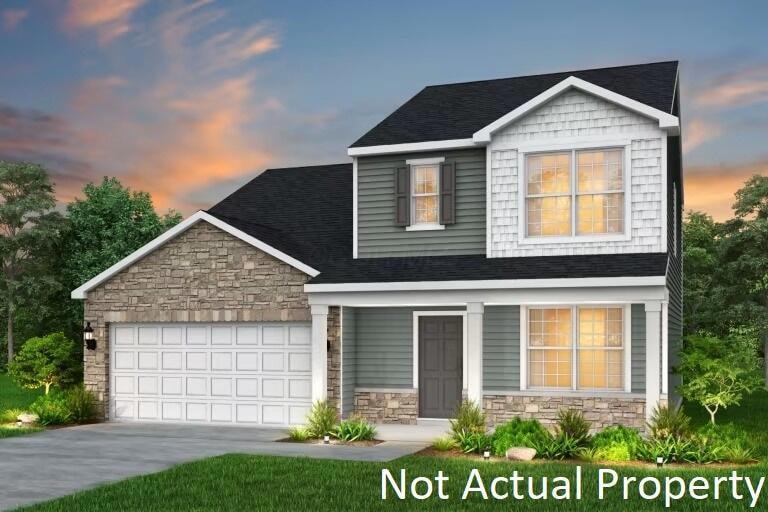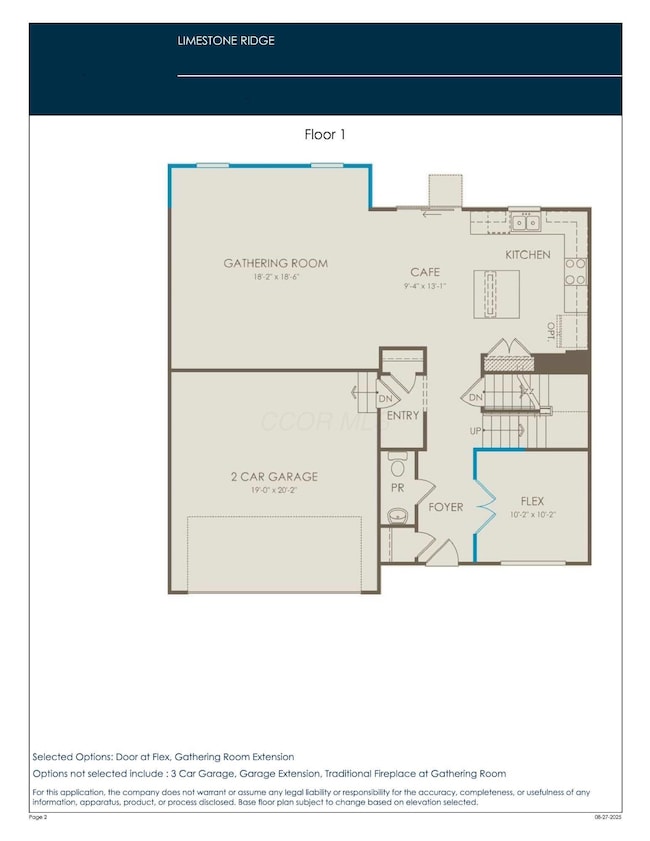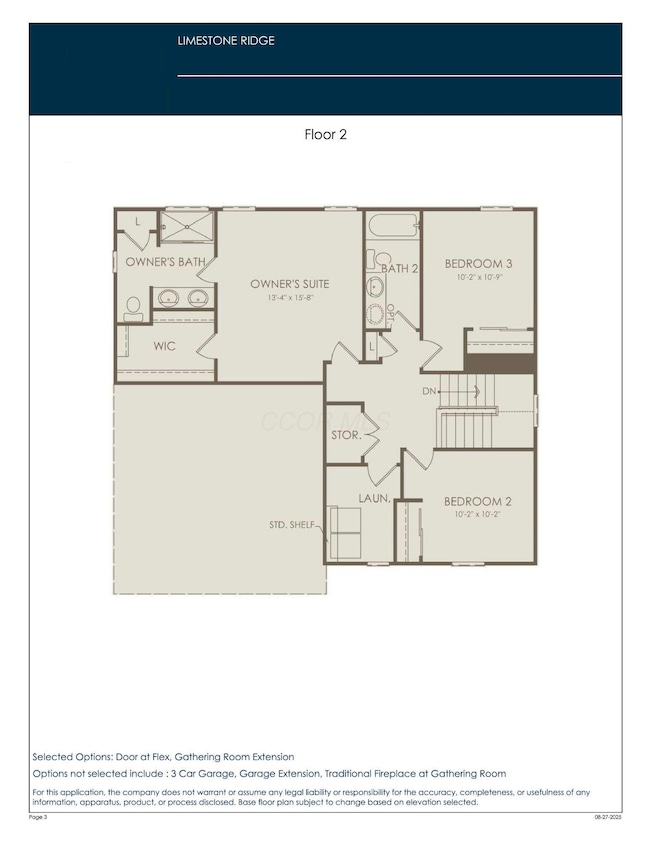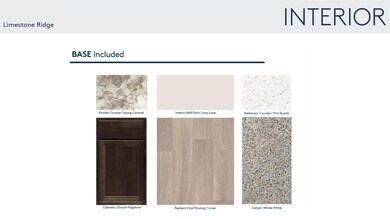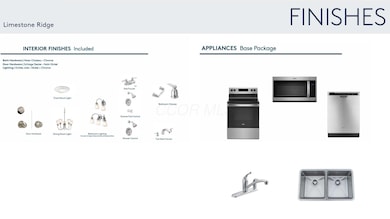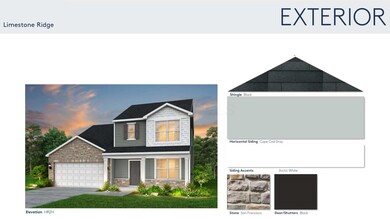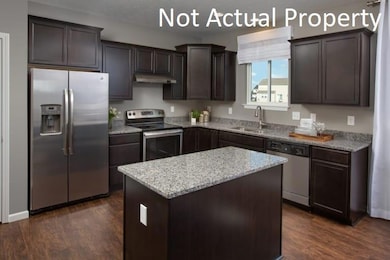233 Franks Field Dr Unit Lot 13880 Delaware, OH 43015
Estimated payment $2,497/month
Highlights
- New Construction
- 2 Car Attached Garage
- Forced Air Heating and Cooling System
- Great Room
- Laundry Room
- Carpet
About This Home
ESTIMATED COMPLETION BY THE END OF MARCH. This is a beautiful new 3 bed 2.5 bath home in Limestone Ridge. The kitchen has stainless Whirlpool appliances, sinclair flagstone cabinets, high definition spring carnival laminate counters with 4' backsplash, an island with space for seating and a pantry for storage. The owners suite has a large walk-in closet and a private bath with a double bowl vanity, blanco maple quartz counter, a walk-in shower and a linen closet. An add'l 2 beds, a full bath with a double bowl vanity and a laundry room. An eating space, extended great room, a versatile flex living space with doors, a powder room and a 2 car garage. Full 9' basement with rough-in plumbing and an egress window. Smart home features included. Window coverings included. Full front porch. Beautiful corner lot with trees. A short drive to many everyday conveniences like groceries, banking, pharmacies, casual dining and more. Community park with benches for your enjoyment. Interior photos are of a model, not the actual home.
Home Details
Home Type
- Single Family
Est. Annual Taxes
- $1,381
Year Built
- Built in 2025 | New Construction
Lot Details
- 0.26 Acre Lot
HOA Fees
- $100 Monthly HOA Fees
Parking
- 2 Car Attached Garage
Home Design
- Poured Concrete
- Vinyl Siding
- Stone Exterior Construction
Interior Spaces
- 1,979 Sq Ft Home
- 2-Story Property
- Insulated Windows
- Great Room
Kitchen
- Electric Range
- Microwave
- Dishwasher
Flooring
- Carpet
- Laminate
- Vinyl
Bedrooms and Bathrooms
- 3 Bedrooms
Laundry
- Laundry Room
- Laundry on upper level
Basement
- Basement Fills Entire Space Under The House
- Basement Window Egress
Utilities
- Forced Air Heating and Cooling System
- Heating System Uses Gas
- Cable TV Available
Community Details
- Association fees include cable/satellite
- Association Phone (877) 405-1089
- Omni HOA
Listing and Financial Details
- Assessor Parcel Number 519-330-54-001-000
Map
Home Values in the Area
Average Home Value in this Area
Tax History
| Year | Tax Paid | Tax Assessment Tax Assessment Total Assessment is a certain percentage of the fair market value that is determined by local assessors to be the total taxable value of land and additions on the property. | Land | Improvement |
|---|---|---|---|---|
| 2024 | $1,381 | $28,350 | $28,350 | -- |
Property History
| Date | Event | Price | List to Sale | Price per Sq Ft |
|---|---|---|---|---|
| 11/13/2025 11/13/25 | For Sale | $432,900 | -- | $219 / Sq Ft |
Source: Columbus and Central Ohio Regional MLS
MLS Number: 225042944
APN: 519-330-54-001-000
- 502 Penwell Dr Unit Lot 13900
- 490 Penwell Dr Unit Lot 13901
- 526 Penwell Dr Unit Lot 13896
- 687 Penwell Dr
- 203 Springer Woods Blvd
- 430 Penwell Dr Unit Lot 13859
- 412 Penwell Dr Unit Lot 13862
- 854 S Section Line Rd
- 615 S Section Line Rd
- 466 Blaisdell Dr
- Harmony Plan at Springer Woods
- Stamford Plan at Springer Woods
- Juniper Plan at Springer Woods
- Newcastle Plan at Springer Woods
- Aldridge Plan at Springer Woods
- Bellamy Plan at Springer Woods
- Henley Plan at Springer Woods
- Fairton Plan at Springer Woods
- Pendleton Plan at Springer Woods
- Holcombe Plan at Springer Woods
- 135 Saratoga St Unit 156
- 105 Rolling Meadows Dr
- 336 Braxton St
- 1 Trotters Cir
- 227 Merriston Cir
- 90 Burr Oak Dr
- 1000 Solomon Square
- 124 Lippazon Way
- 279 Rockmill St
- 437 Sunburst Dr
- 268 Brandie Dr
- 2 Rock Creek Dr
- 112 Acton Ct
- 585 Bettmann St
- 313 Lenell Lp
- 583 Beckler Ln
- 608 Beckler Ln
- 467 Wheatfield Dr
- 74 Muirwood Village Dr
- 467 Garnet Ranch Dr
