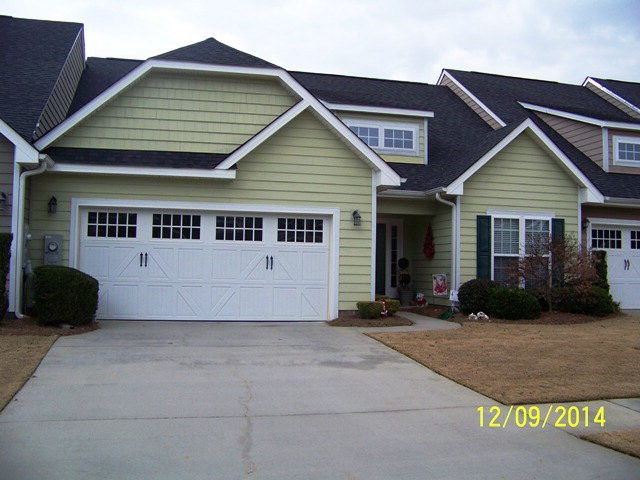
Highlights
- Ranch Style House
- Wood Flooring
- Covered patio or porch
- Blue Ridge Elementary School Rated A
- Great Room
- Breakfast Room
About This Home
As of April 2016One owner and like new attached home with double garage ( a rare find). This is a very sought after neighborhood and convenient location; being close to shopping and great schools. Home features a large kitchen, smooth top range, dishwasher, disposal, spacious walk in pantry and large eating area overlooking private back yard. The bedrooms and baths are split from each other, creating privacy. The owner bath has new, large walk in shower with sitting ledge (done by Rebath). Covered backpatio overlooks nicely landscaped and privacy fenced back yard.
Home Details
Home Type
- Single Family
Est. Annual Taxes
- $2,469
Year Built
- Built in 2007
Lot Details
- Privacy Fence
- Landscaped
Parking
- 2 Car Attached Garage
Home Design
- Ranch Style House
- Slab Foundation
- Composition Roof
- HardiePlank Type
Interior Spaces
- 1,331 Sq Ft Home
- Built-In Features
- Entrance Foyer
- Great Room
- Family Room
- Living Room
- Breakfast Room
- Dining Room
- Pull Down Stairs to Attic
- Security System Owned
Kitchen
- Eat-In Kitchen
- Electric Range
- Built-In Microwave
- Dishwasher
- Disposal
Flooring
- Wood
- Carpet
- Vinyl
Bedrooms and Bathrooms
- 2 Bedrooms
- Walk-In Closet
- 2 Full Bathrooms
Laundry
- Laundry Room
- Washer and Gas Dryer Hookup
Outdoor Features
- Covered patio or porch
Schools
- Blue Ridge Elementary School
- Lakeside Middle School
- Lakeside High School
Utilities
- Forced Air Heating and Cooling System
- Water Heater
- Cable TV Available
Community Details
- Property has a Home Owners Association
- Steeplechase Subdivision
Listing and Financial Details
- Legal Lot and Block 3 / Q
- Assessor Parcel Number 081A140
Ownership History
Purchase Details
Purchase Details
Purchase Details
Home Financials for this Owner
Home Financials are based on the most recent Mortgage that was taken out on this home.Purchase Details
Home Financials for this Owner
Home Financials are based on the most recent Mortgage that was taken out on this home.Purchase Details
Purchase Details
Map
Similar Homes in Evans, GA
Home Values in the Area
Average Home Value in this Area
Purchase History
| Date | Type | Sale Price | Title Company |
|---|---|---|---|
| Warranty Deed | $122,000 | -- | |
| Warranty Deed | -- | -- | |
| Warranty Deed | -- | -- | |
| Warranty Deed | $168,000 | -- | |
| Deed | $170,000 | -- | |
| Deed | $155,000 | -- | |
| Deed | $146,400 | -- |
Mortgage History
| Date | Status | Loan Amount | Loan Type |
|---|---|---|---|
| Previous Owner | $175,610 | VA |
Property History
| Date | Event | Price | Change | Sq Ft Price |
|---|---|---|---|---|
| 04/20/2016 04/20/16 | Sold | $168,000 | -3.9% | $126 / Sq Ft |
| 03/26/2016 03/26/16 | Pending | -- | -- | -- |
| 02/26/2016 02/26/16 | For Sale | $174,900 | +2.9% | $131 / Sq Ft |
| 04/03/2015 04/03/15 | Sold | $170,000 | -5.5% | $128 / Sq Ft |
| 02/17/2015 02/17/15 | Pending | -- | -- | -- |
| 12/09/2014 12/09/14 | For Sale | $179,900 | -- | $135 / Sq Ft |
Tax History
| Year | Tax Paid | Tax Assessment Tax Assessment Total Assessment is a certain percentage of the fair market value that is determined by local assessors to be the total taxable value of land and additions on the property. | Land | Improvement |
|---|---|---|---|---|
| 2024 | $2,469 | $96,475 | $20,504 | $75,971 |
| 2023 | $2,469 | $92,371 | $20,504 | $71,867 |
| 2022 | $1,327 | $48,800 | $10,120 | $38,680 |
| 2021 | $696 | $71,942 | $15,504 | $56,438 |
| 2020 | $699 | $69,425 | $15,104 | $54,321 |
| 2019 | $663 | $65,630 | $15,604 | $50,026 |
| 2018 | $622 | $60,695 | $14,404 | $46,291 |
| 2017 | $618 | $59,686 | $13,404 | $46,282 |
| 2016 | $1,673 | $59,873 | $12,480 | $47,393 |
| 2015 | $1,590 | $56,693 | $12,580 | $44,113 |
| 2014 | $445 | $54,158 | $12,280 | $41,878 |
Source: REALTORS® of Greater Augusta
MLS Number: 381206
APN: 081A140
- 119 Preakness Dr
- 4418 Peregrine Place
- 1952 Avenel Ln
- 1955 Avenel Ln
- 1963 Avenel Ln
- 1980 Avenel Ln
- 7304 Malton Ct
- 1925 Avenel Ln
- 1928 Avenel Ln
- 509 Meldon Rd
- 304 Ash Ct
- 726 Jones Creek
- 20 Winged Foot Dr
- 3884 Villa Ln
- 713 Whittingtons Ridge
- 2025 Grace Ave
- 3834 Honors Way
- 3812 Villa Ct
- 4020 Firethorn Ct
- 3818 Villa Ct
