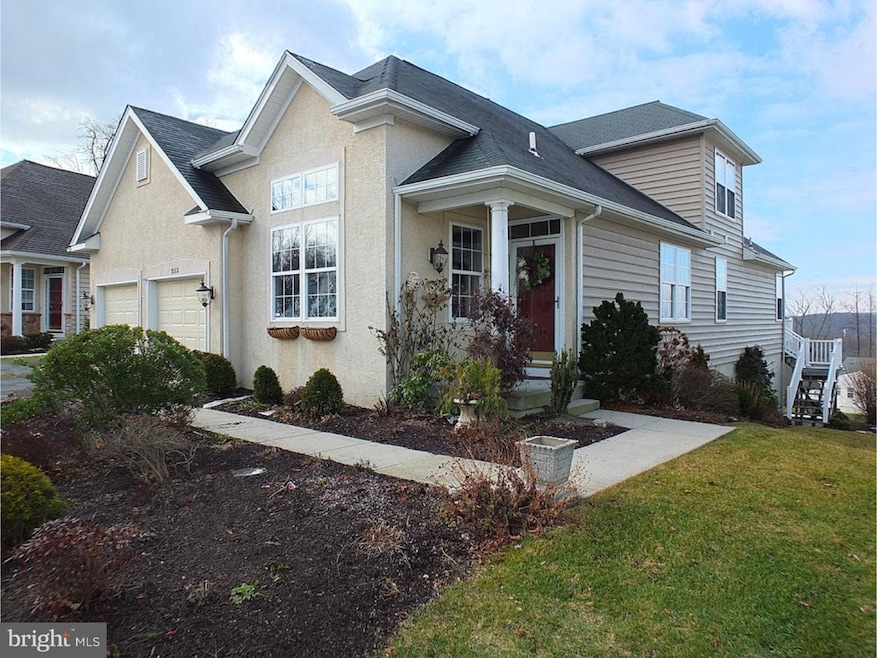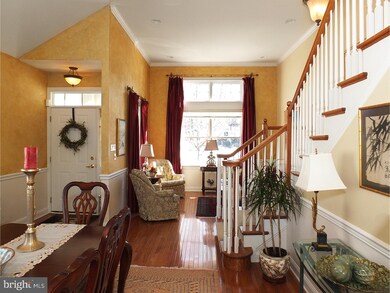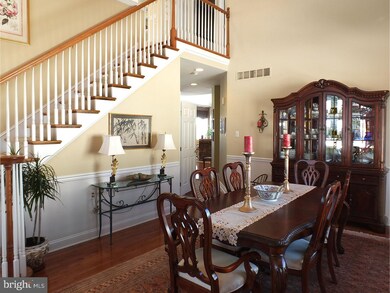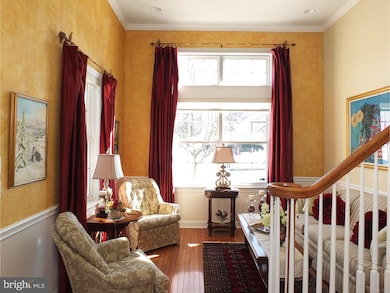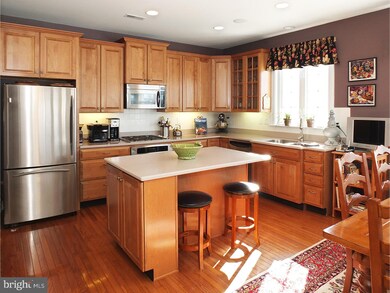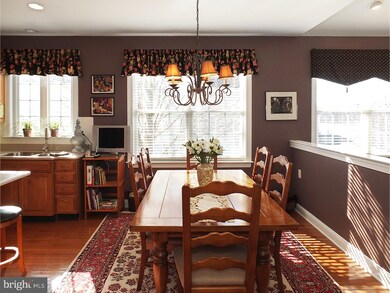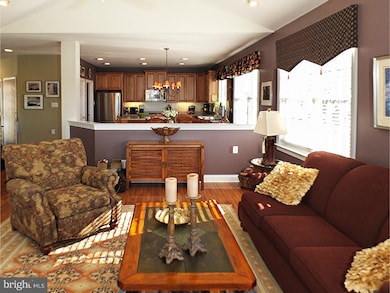
233 Gilmer Rd Unit 381 Coatesville, PA 19320
Valley NeighborhoodEstimated Value: $475,000 - $535,000
Highlights
- Sauna
- Clubhouse
- Traditional Architecture
- Senior Community
- Deck
- Cathedral Ceiling
About This Home
As of June 2016Welcome to this completely upgraded, recently painted & meticulously maintained, move-in ready, single detached home in the exclusive 55+ community of Villages at Hillview. No upgrading or modifications necessary. Enter through the main foyer to the main level where you'll find a formal dining room & sunny sitting area, vaulted ceilings & hardwood floors throughout most of the main level. The modern kitchen with stainless steel appliances & corian countertops, includes both a large island & cozy breakfast nook. A utility room w/.washer/dryer & shelving units leads out to an over-sized attached garage. The total open concept space adjoins a lovely living room w/. custom bookcases & gas fireplace. Double sliding doors from both living and master rooms lead out to a huge deck with spectacular uninterrupted views. The deck is a great space for grilling & entertaining. Custom self retracting awning for hot summer days. The light filled master suite on main level comes complete with large master bathroom, with both bath and shower & spacious walk-in closet. Powder room for guests. The upper level consists of 2 bedrooms for guests or grandchildren, a private bathroom & a cozy nook with custom desks & bookcases. The basement is fully equipped as an entertainment center; a bar area & spacious TV room. No basement would be complete without a fully functional woodworking shop. AN IN-LAW SUITE w/. it's own private bathroom & custom-built sauna. Sliding doors lead you out to a beautifully landscaped yard and mature perennial flowerbeds. Additional features include a speaker system & central vac throughout. The community features indoor/outdoor pools, fitness center, tennis courts, 3 clubhouses, a community garden and common open space. HOA fees $239 monthly. Bylaws state that in some cases, only one of the owners is required to be 55+. It also states that dependants 19+ years may also reside in the community. Please consult with Management Office for more information. TAXES HAVE ALREADY BEEN APPEALED.
Home Details
Home Type
- Single Family
Est. Annual Taxes
- $6,494
Year Built
- Built in 2003
Lot Details
- 8,961 Sq Ft Lot
- Level Lot
- Back, Front, and Side Yard
HOA Fees
- $239 Monthly HOA Fees
Parking
- 2 Car Attached Garage
- 2 Open Parking Spaces
- Oversized Parking
- Garage Door Opener
Home Design
- Traditional Architecture
- Pitched Roof
- Shingle Roof
- Aluminum Siding
- Vinyl Siding
- Concrete Perimeter Foundation
Interior Spaces
- 3,286 Sq Ft Home
- Property has 2 Levels
- Central Vacuum
- Cathedral Ceiling
- Ceiling Fan
- Skylights
- Marble Fireplace
- Gas Fireplace
- Replacement Windows
- Bay Window
- Family Room
- Living Room
- Dining Room
- Sauna
- Finished Basement
- Basement Fills Entire Space Under The House
- Home Security System
- Attic
Kitchen
- Butlers Pantry
- Built-In Oven
- Built-In Range
- Built-In Microwave
- Dishwasher
- Kitchen Island
- Disposal
Flooring
- Wood
- Wall to Wall Carpet
- Tile or Brick
Bedrooms and Bathrooms
- 3 Bedrooms
- En-Suite Primary Bedroom
- En-Suite Bathroom
- In-Law or Guest Suite
- Whirlpool Bathtub
- Walk-in Shower
Laundry
- Laundry Room
- Laundry on main level
Outdoor Features
- Deck
- Exterior Lighting
Schools
- Coatesville Area Senior High School
Utilities
- Air Filtration System
- Central Air
- Heating System Uses Gas
- Baseboard Heating
- Hot Water Heating System
- Underground Utilities
- 200+ Amp Service
- Natural Gas Water Heater
- Cable TV Available
Listing and Financial Details
- Tax Lot 0067
- Assessor Parcel Number 38-03 -0067
Community Details
Overview
- Senior Community
- Association fees include pool(s), common area maintenance, lawn maintenance, health club
- $900 Other One-Time Fees
- Built by ORLEANS
- Villages At Hillview Subdivision, Winterthur Floorplan
Amenities
- Clubhouse
Recreation
- Tennis Courts
- Community Pool
Ownership History
Purchase Details
Home Financials for this Owner
Home Financials are based on the most recent Mortgage that was taken out on this home.Purchase Details
Home Financials for this Owner
Home Financials are based on the most recent Mortgage that was taken out on this home.Similar Homes in Coatesville, PA
Home Values in the Area
Average Home Value in this Area
Purchase History
| Date | Buyer | Sale Price | Title Company |
|---|---|---|---|
| Kelton Franklin C | $395,000 | None Available | |
| Farmelo Lee A | $419,661 | -- |
Mortgage History
| Date | Status | Borrower | Loan Amount |
|---|---|---|---|
| Previous Owner | Farmelo Lee A | $100,000 | |
| Previous Owner | Farmelo Lee A | $377,600 |
Property History
| Date | Event | Price | Change | Sq Ft Price |
|---|---|---|---|---|
| 06/03/2016 06/03/16 | Sold | $395,000 | -8.1% | $120 / Sq Ft |
| 05/11/2016 05/11/16 | Pending | -- | -- | -- |
| 03/21/2016 03/21/16 | Price Changed | $430,000 | -4.4% | $131 / Sq Ft |
| 02/12/2016 02/12/16 | For Sale | $450,000 | -- | $137 / Sq Ft |
Tax History Compared to Growth
Tax History
| Year | Tax Paid | Tax Assessment Tax Assessment Total Assessment is a certain percentage of the fair market value that is determined by local assessors to be the total taxable value of land and additions on the property. | Land | Improvement |
|---|---|---|---|---|
| 2024 | $8,596 | $168,970 | $41,020 | $127,950 |
| 2023 | $8,376 | $168,970 | $41,020 | $127,950 |
| 2022 | $8,118 | $168,970 | $41,020 | $127,950 |
| 2021 | $7,866 | $168,970 | $41,020 | $127,950 |
| 2020 | $7,793 | $168,970 | $41,020 | $127,950 |
| 2019 | $7,506 | $168,970 | $41,020 | $127,950 |
| 2018 | $7,195 | $168,970 | $41,020 | $127,950 |
| 2017 | $6,730 | $168,970 | $41,020 | $127,950 |
| 2016 | $5,405 | $168,970 | $41,020 | $127,950 |
| 2015 | $5,405 | $168,970 | $41,020 | $127,950 |
| 2014 | $5,405 | $168,970 | $41,020 | $127,950 |
Agents Affiliated with this Home
-
Andrea Goryl

Seller's Agent in 2016
Andrea Goryl
Compass RE
(215) 290-3243
31 Total Sales
-
Matt Fetick

Buyer's Agent in 2016
Matt Fetick
EXP Realty, LLC
(484) 678-7888
8 in this area
1,162 Total Sales
Map
Source: Bright MLS
MLS Number: 1003572987
APN: 38-003-0067.0000
- 300 Gilmer Rd
- 417 Gilmer Rd
- 1301 Hulnick Rd Unit 43817
- 176 Stoyer Rd
- 285 Gaston Ln
- 169 Davish Rd
- 339 Randall Ln
- 2738 S Manor Rd
- 401 Poplar St
- 411 Coates St
- 622 Coates St
- 634 Coates St
- 499 Prospect Ave
- 136 N 5th Ave
- 298 N Chester Ave
- 868 Coates St
- 319 Adams Dr
- 1301 Blackhorse Hill Rd
- 558 E Lincoln Hwy
- 304 Moore Rd
- 233 Gilmer Rd Unit 381
- 237 Gilmer Rd
- 229 Gilmer Rd Unit 382
- 232 Gilmer Rd
- 136 Haslan Ln Unit 10
- 132 Haslan Ln Unit 9
- 221 Gilmer Rd Unit 384
- 128 Haslan Ln
- 228 Gilmer Rd
- 301 Gilmer Rd
- 140 Haslan Ln Unit 11
- 120 Haslan Ln Unit 6
- 217 Gilmer Rd
- 224 Gilmer Rd
- 116 Haslan Ln Unit 5
- 603 Torbet Rd Unit 379
- 305 Gilmer Rd
- 213 Gilmer Rd Unit 386
- 112 Haslan Ln
- 604 Torbet Rd
