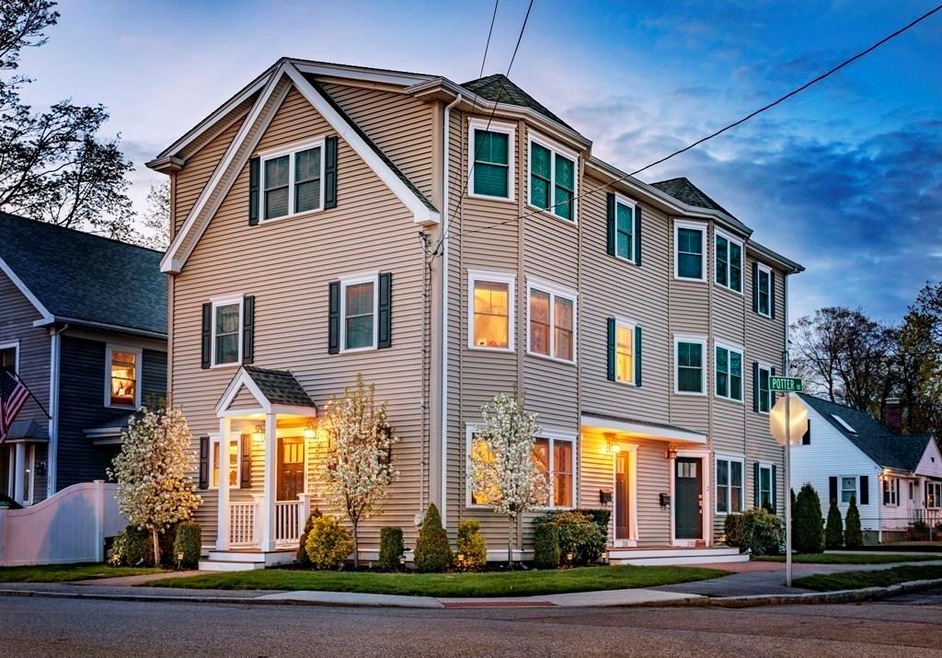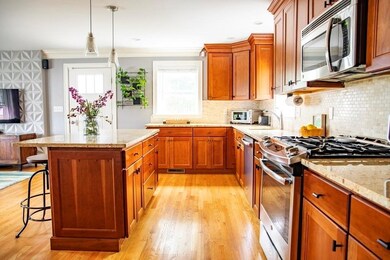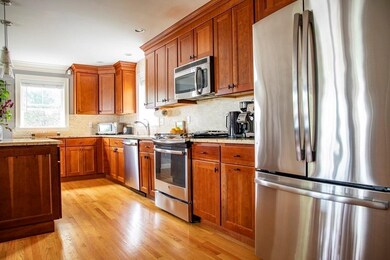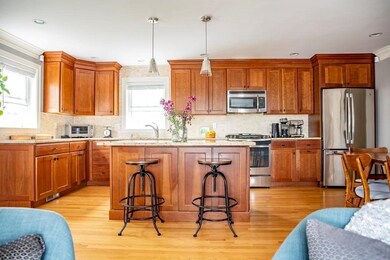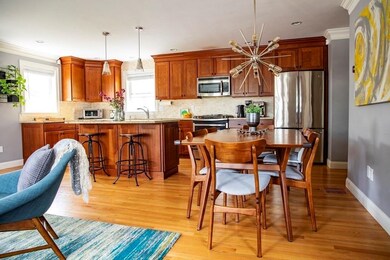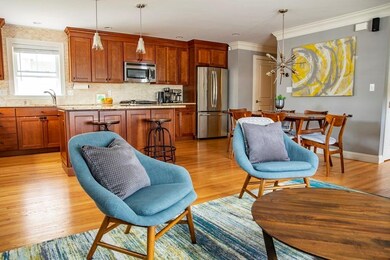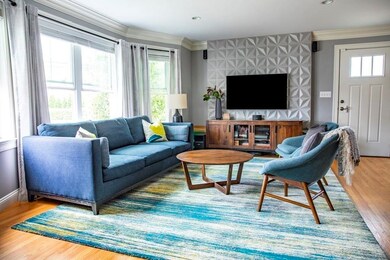
233 Grove St Unit 1 Waltham, MA 02453
Bleachery NeighborhoodHighlights
- Medical Services
- Property is near public transit
- End Unit
- Landscaped Professionally
- Wood Flooring
- Tennis Courts
About This Home
As of September 2021Sunfilled & spacious TH conveniently located in sought after Rangely Acres! This must see TH offers an open floor plan for easy entertaining! Features include gleaming hardwood floors, luxurious details throughout, beautiful kitchen offers a large island, granite countertops, SS appliances, walk in pantry & ample hardwood cabinetry! Custom closet organization systems maximize storage. 3rd level boasts a large private master suite with 2 walk in closets & en suite bath. 2 lge bedrooms with generous storage as well as high efficiency W/D & a FB are conveniently located on the 2nd floor. Full basement w/high ceiling height offers for expansion. Tankless hot water & high efficiency central HVAC & smart NEST thermostats. Relax & Enjoy a private fenced patio. Just blocks to many local parks, tennis & basketball courts, walking trails, playgrounds & splash pads. 2 car off street parking plus tandem guest parking. EZ commuting to the Commuter Rail, buses & major highways.
Townhouse Details
Home Type
- Townhome
Est. Annual Taxes
- $7,233
Year Built
- Built in 2016
Lot Details
- Near Conservation Area
- End Unit
- Fenced
- Landscaped Professionally
HOA Fees
- $100 Monthly HOA Fees
Home Design
- Frame Construction
- Shingle Roof
Interior Spaces
- 2,076 Sq Ft Home
- 3-Story Property
- Central Vacuum
- Insulated Windows
- Insulated Doors
Kitchen
- Range
- Microwave
- Plumbed For Ice Maker
- Dishwasher
- Disposal
Flooring
- Wood
- Tile
Bedrooms and Bathrooms
- 3 Bedrooms
- Primary bedroom located on third floor
Laundry
- Laundry on upper level
- Washer and Electric Dryer Hookup
Parking
- 2 Car Parking Spaces
- Off-Street Parking
Eco-Friendly Details
- Energy-Efficient Thermostat
- Whole House Vacuum System
Outdoor Features
- Patio
Location
- Property is near public transit
- Property is near schools
Schools
- Fitzgerald Elementary School
- Mcdevitt Middle School
- Wshs/Gann High School
Utilities
- Forced Air Heating and Cooling System
- 3 Cooling Zones
- 3 Heating Zones
- Heating System Uses Natural Gas
- 100 Amp Service
- Natural Gas Connected
- Tankless Water Heater
- Gas Water Heater
Listing and Financial Details
- Legal Lot and Block 0016 / 013
- Assessor Parcel Number 4967322
Community Details
Overview
- Association fees include insurance
- 2 Units
- Potter's Grove Condominiums Community
Amenities
- Medical Services
- Shops
Recreation
- Tennis Courts
- Park
- Jogging Path
- Bike Trail
Pet Policy
- Breed Restrictions
Ownership History
Purchase Details
Home Financials for this Owner
Home Financials are based on the most recent Mortgage that was taken out on this home.Map
Similar Homes in Waltham, MA
Home Values in the Area
Average Home Value in this Area
Purchase History
| Date | Type | Sale Price | Title Company |
|---|---|---|---|
| Condominium Deed | $756,000 | None Available |
Mortgage History
| Date | Status | Loan Amount | Loan Type |
|---|---|---|---|
| Open | $718,200 | Purchase Money Mortgage |
Property History
| Date | Event | Price | Change | Sq Ft Price |
|---|---|---|---|---|
| 09/03/2021 09/03/21 | Sold | $756,000 | +0.9% | $364 / Sq Ft |
| 06/29/2021 06/29/21 | Pending | -- | -- | -- |
| 06/23/2021 06/23/21 | For Sale | $749,000 | +35.0% | $361 / Sq Ft |
| 02/16/2016 02/16/16 | Sold | $555,000 | -2.6% | $264 / Sq Ft |
| 01/07/2016 01/07/16 | Pending | -- | -- | -- |
| 12/11/2015 12/11/15 | Price Changed | $569,900 | -0.9% | $271 / Sq Ft |
| 11/19/2015 11/19/15 | Price Changed | $574,900 | +0.9% | $274 / Sq Ft |
| 11/19/2015 11/19/15 | Price Changed | $569,900 | -5.0% | $271 / Sq Ft |
| 10/30/2015 10/30/15 | For Sale | $599,900 | -- | $286 / Sq Ft |
Tax History
| Year | Tax Paid | Tax Assessment Tax Assessment Total Assessment is a certain percentage of the fair market value that is determined by local assessors to be the total taxable value of land and additions on the property. | Land | Improvement |
|---|---|---|---|---|
| 2025 | $7,616 | $775,600 | $0 | $775,600 |
| 2024 | $7,304 | $757,700 | $0 | $757,700 |
| 2023 | $7,428 | $719,800 | $0 | $719,800 |
| 2022 | $7,550 | $677,700 | $0 | $677,700 |
| 2021 | $7,233 | $639,000 | $0 | $639,000 |
| 2020 | $7,166 | $599,700 | $0 | $599,700 |
| 2019 | $6,473 | $511,300 | $0 | $511,300 |
| 2018 | $6,447 | $511,300 | $0 | $511,300 |
| 2017 | $6,632 | $528,000 | $0 | $528,000 |
Source: MLS Property Information Network (MLS PIN)
MLS Number: 72851468
APN: WALT-000062-000013-000016-000001
- 228 Grove St Unit 2
- 295 Grove St
- 15 Gilbert St
- 33 Peirce St Unit 1
- 5 Naviens Ln Unit 2
- 11 Naviens Ln Unit A
- 11 Naviens Ln Unit 1
- 229-231 River St
- 59 Farnum Rd
- 232-234 River St
- 194-196 Willow St
- 180A River St Unit 3
- 180 River St Unit B4
- 54 Richgrain Ave
- 28-32 Calvary St
- 10-12 Liverpool Ln
- 12 Summer St
- 22 Grove St Unit 1
- 51 Edwin Rd
- 78 Barbara Rd Unit 1
