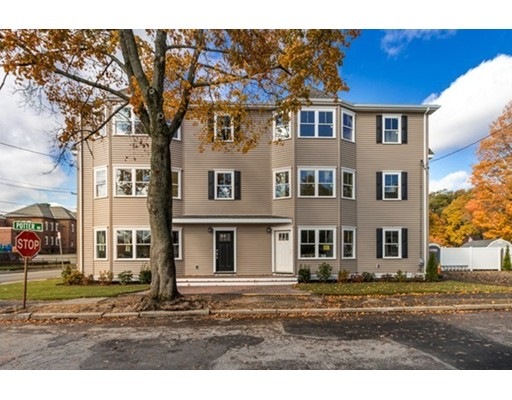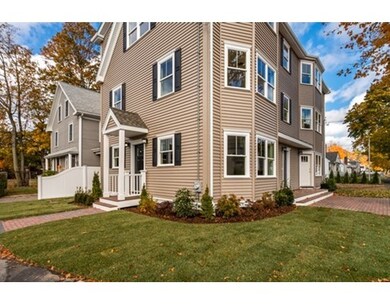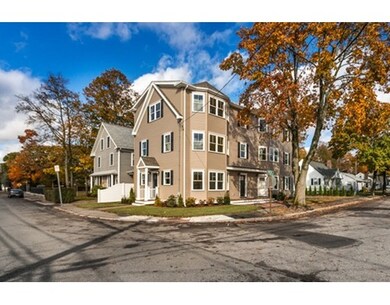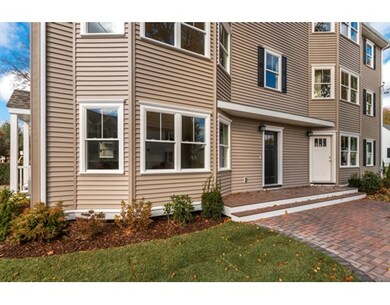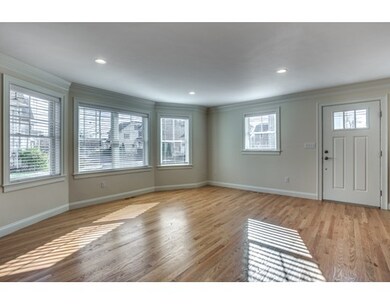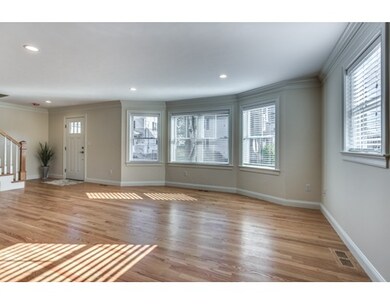
233 Grove St Unit 1 Waltham, MA 02453
Bleachery NeighborhoodAbout This Home
As of September 2021Two tremendous new townhouses on the Newton/Watertown line. Each with private outdoor fenced patios - 30'x10'!!!! 2 car parking per unit - plus tandem guest parking!!! Hardwood flooring throughout most of the units - with tile/marble flooring in full baths and laundry. Gas cooking, heat and A/C. Full basements for great storage. Kitchen with island, stainless appliances and dining area is open to a sunny, spacious living room - perfect for entertaining! The master bedroom is also bright with windows on three sides and offers two walk-in closets. The master bathroom is beautifully appointed with a custom tiled shower w/glass door and double bowl vanity. Navien combination boiler w/on-demand hot water system (95% AFUE thermal efficiency rating) and high efficiency HVAC. Floor plans attached - just click the paper clip upper right.
Ownership History
Purchase Details
Home Financials for this Owner
Home Financials are based on the most recent Mortgage that was taken out on this home.Map
Property Details
Home Type
Condominium
Est. Annual Taxes
$7,616
Year Built
2015
Lot Details
0
Listing Details
- Unit Level: 1
- Unit Placement: End
- Special Features: NewHome
- Property Sub Type: Condos
- Year Built: 2015
Interior Features
- Appliances: Range, Dishwasher, Disposal, Microwave, Refrigerator, Vacuum System
- Has Basement: Yes
- Primary Bathroom: Yes
- Number of Rooms: 5
- Amenities: Public Transportation, Shopping, Swimming Pool, Tennis Court, Park, Bike Path, House of Worship, Private School, Public School, T-Station, University
- Electric: 100 Amps
- Energy: Insulated Windows, Insulated Doors, Prog. Thermostat
- Flooring: Wood, Tile, Hardwood
- Insulation: Full, Fiberglass, Blown In, Fiberglass - Batts
- Interior Amenities: Central Vacuum, Cable Available
- Bedroom 2: Second Floor, 19X11
- Bedroom 3: Second Floor, 17X13
- Bathroom #1: First Floor, 6X4
- Bathroom #2: Second Floor, 7X7
- Bathroom #3: Third Floor, 5X12
- Kitchen: First Floor, 19X10
- Laundry Room: Second Floor
- Living Room: First Floor, 21X13
- Master Bedroom: Third Floor, 27X13
- Master Bedroom Description: Bathroom - Full, Closet - Walk-in, Flooring - Hardwood, Window(s) - Bay/Bow/Box, Double Vanity, High Speed Internet Hookup, Recessed Lighting
Exterior Features
- Roof: Asphalt/Fiberglass Shingles
- Construction: Frame
- Exterior: Vinyl
- Exterior Unit Features: Deck - Composite, Patio, Fenced Yard, Professional Landscaping
Garage/Parking
- Parking Spaces: 2
Utilities
- Cooling: Central Air
- Heating: Central Heat, Forced Air, Gas
- Cooling Zones: 3
- Heat Zones: 3
- Hot Water: Natural Gas
- Utility Connections: for Gas Range, for Gas Oven, for Electric Dryer, Washer Hookup, Icemaker Connection
Condo/Co-op/Association
- Condominium Name: Potters Grove Condominiums
- Association Fee Includes: Master Insurance, Exterior Maintenance, Landscaping, Snow Removal
- Association Pool: No
- Management: Owner Association
- Pets Allowed: Yes w/ Restrictions
- No Units: 2
- Unit Building: 1
Schools
- Elementary School: Fitzgerald
- Middle School: McDevitt
- High School: Wshs/Gann
Similar Homes in Waltham, MA
Home Values in the Area
Average Home Value in this Area
Purchase History
| Date | Type | Sale Price | Title Company |
|---|---|---|---|
| Condominium Deed | $756,000 | None Available |
Mortgage History
| Date | Status | Loan Amount | Loan Type |
|---|---|---|---|
| Open | $718,200 | Purchase Money Mortgage |
Property History
| Date | Event | Price | Change | Sq Ft Price |
|---|---|---|---|---|
| 09/03/2021 09/03/21 | Sold | $756,000 | +0.9% | $364 / Sq Ft |
| 06/29/2021 06/29/21 | Pending | -- | -- | -- |
| 06/23/2021 06/23/21 | For Sale | $749,000 | +35.0% | $361 / Sq Ft |
| 02/16/2016 02/16/16 | Sold | $555,000 | -2.6% | $264 / Sq Ft |
| 01/07/2016 01/07/16 | Pending | -- | -- | -- |
| 12/11/2015 12/11/15 | Price Changed | $569,900 | -0.9% | $271 / Sq Ft |
| 11/19/2015 11/19/15 | Price Changed | $574,900 | +0.9% | $274 / Sq Ft |
| 11/19/2015 11/19/15 | Price Changed | $569,900 | -5.0% | $271 / Sq Ft |
| 10/30/2015 10/30/15 | For Sale | $599,900 | -- | $286 / Sq Ft |
Tax History
| Year | Tax Paid | Tax Assessment Tax Assessment Total Assessment is a certain percentage of the fair market value that is determined by local assessors to be the total taxable value of land and additions on the property. | Land | Improvement |
|---|---|---|---|---|
| 2025 | $7,616 | $775,600 | $0 | $775,600 |
| 2024 | $7,304 | $757,700 | $0 | $757,700 |
| 2023 | $7,428 | $719,800 | $0 | $719,800 |
| 2022 | $7,550 | $677,700 | $0 | $677,700 |
| 2021 | $7,233 | $639,000 | $0 | $639,000 |
| 2020 | $7,166 | $599,700 | $0 | $599,700 |
| 2019 | $6,473 | $511,300 | $0 | $511,300 |
| 2018 | $6,447 | $511,300 | $0 | $511,300 |
| 2017 | $6,632 | $528,000 | $0 | $528,000 |
Source: MLS Property Information Network (MLS PIN)
MLS Number: 71925946
APN: WALT-000062-000013-000016-000001
- 228 Grove St Unit 2
- 15 Gilbert St
- 295 Grove St
- 59 Farnum Rd
- 5 Naviens Ln Unit 2
- 11 Naviens Ln Unit A
- 11 Naviens Ln Unit 1
- 33 Peirce St Unit 1
- 229-231 River St
- 54 Richgrain Ave
- 232-234 River St
- 180A River St Unit 3
- 180 River St Unit B4
- 22 Aberdeen Ave
- 22 Grove St Unit 1
- 12 Summer St
- 28-32 Calvary St
- 10-12 Liverpool Ln
- 51 Edwin Rd
- 78 Barbara Rd Unit 1
