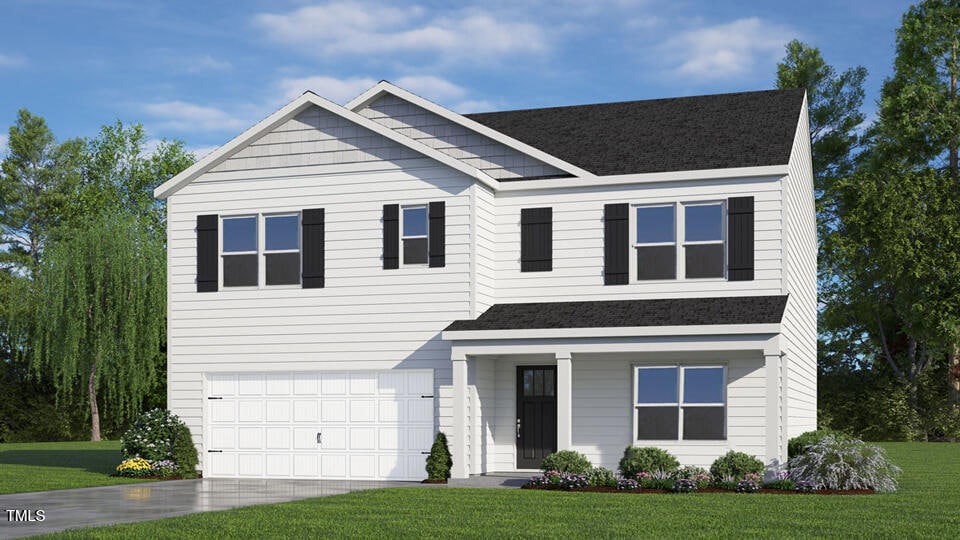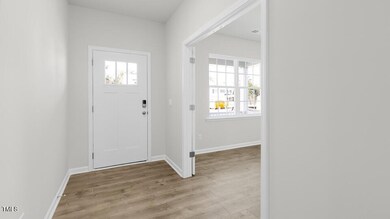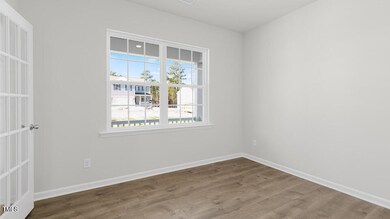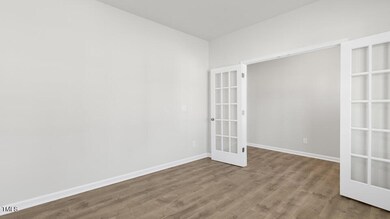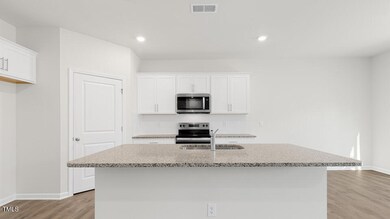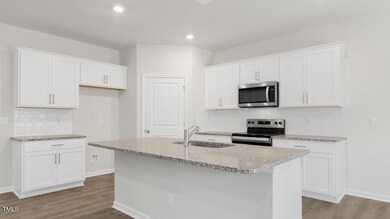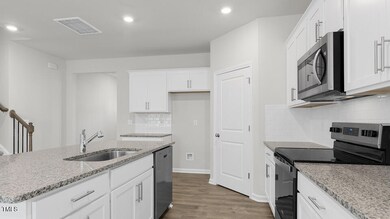
233 Hartfield Ave Raeford, NC 28376
Rockfish NeighborhoodEstimated payment $2,458/month
Highlights
- New Construction
- Traditional Architecture
- Loft
- Open Floorplan
- Main Floor Bedroom
- Quartz Countertops
About This Home
Welcome to 233 Hartfield Avenue at the brand new community, Shahbain Reserve located in Raeford, NC! Future community amenities that homeowners can anticipate include a playground, pavilion, and sports courts. Introducing the Hayden floorplan, one of our two-story plans featured at Shahbain Reserve, offering 3 modern elevations. The Hayden features 5 bedrooms, 3 baths, 2,511 sq. ft. of living space, and a 2-car garage. Upon entering the home, you'll be greeted by an inviting foyer passing by the flex room, then led into the center of the home. This open-concept space features a functional kitchen overlooking the living room, a breakfast area, a guest bedroom, and a full bathroom in the back left of the home. The kitchen is equipped with a corner walk-in pantry, quartz countertops, stainless steel appliances, kitchen island, and a breakfast area. From the breakfast area you can step out onto the back patio, perfect for entertaining guests or relaxing after a long day. The second floor hosts the spacious primary bedroom and primary bathroom boasting two walk-in closets, a walk-in shower, dual vanity, and separate water closet for ultimate privacy. The additional three bedrooms share a third full bathroom and the upstairs loft space is perfect for family entertainment, work out area, or a reading space. The laundry room completes the second floor. At Shabain Reserve, each home will be equipped with smart home technology, putting convenience and control at your fingertips. Residents will be able to enjoy easy access to an abundance of shopping, dining, entertainment, and recreation options with Downtown Raeford only 8.4 miles away, and Fayetteville just 15 miles away. Don't miss the opportunity to make the Hayden at Shahbain Reserve your new home today!
Home Details
Home Type
- Single Family
Year Built
- Built in 2024 | New Construction
Lot Details
- 8,867 Sq Ft Lot
- Paved or Partially Paved Lot
HOA Fees
- $8 Monthly HOA Fees
Parking
- 2 Car Attached Garage
- Attached Carport
- Garage Door Opener
- Private Driveway
Home Design
- Home is estimated to be completed on 6/9/25
- Traditional Architecture
- Brick Veneer
- Slab Foundation
- Frame Construction
- Architectural Shingle Roof
- Board and Batten Siding
- Vinyl Siding
- Stone Veneer
Interior Spaces
- 2,511 Sq Ft Home
- 2-Story Property
- Open Floorplan
- French Doors
- Living Room
- Breakfast Room
- Home Office
- Loft
- Pull Down Stairs to Attic
- Smart Home
- Washer and Electric Dryer Hookup
Kitchen
- Electric Oven
- Electric Range
- Microwave
- Dishwasher
- Stainless Steel Appliances
- Kitchen Island
- Quartz Countertops
- Disposal
Flooring
- Carpet
- Ceramic Tile
Bedrooms and Bathrooms
- 5 Bedrooms
- Main Floor Bedroom
- Walk-In Closet
- 3 Full Bathrooms
- Bathtub with Shower
- Walk-in Shower
Schools
- Hoke County Schools Elementary And Middle School
- Hoke County Schools High School
Utilities
- Zoned Cooling
- Heating Available
- Community Sewer or Septic
Additional Features
- Smart Technology
- Patio
Community Details
Overview
- Association fees include special assessments
- Blackberry Management Llc Association, Phone Number (910) 695-6646
- Built by D.R. Horton
- Shahbain Reserve Subdivision, Hayden Floorplan
- Maintained Community
Recreation
- Sport Court
- Community Playground
Map
Home Values in the Area
Average Home Value in this Area
Property History
| Date | Event | Price | Change | Sq Ft Price |
|---|---|---|---|---|
| 07/25/2025 07/25/25 | Price Changed | $375,000 | -1.4% | $149 / Sq Ft |
| 06/05/2025 06/05/25 | Price Changed | $380,240 | +0.5% | $151 / Sq Ft |
| 05/14/2025 05/14/25 | Price Changed | $378,240 | +0.8% | $151 / Sq Ft |
| 02/12/2025 02/12/25 | For Sale | $375,240 | -- | $149 / Sq Ft |
Similar Homes in Raeford, NC
Source: Doorify MLS
MLS Number: 10075955
- 262 Hartfield Ave
- 220 Hartfield Ave
- 171 Hartfield Ave
- 184 Hartfield Ave
- 196 Hartfield Ave
- 212 N Roberts St
- 217 W Edinborough Ave
- 116 N Wright St
- 401 U S 401
- 170 Graystoke Ln
- 301 Harris Ave
- 203 Harris Ave
- 115 W Prospect Ave
- 154 Watercress Ln
- 616 N Fulton St
- 265 Peeler (Lot 49) Cir
- 182 Ainsdale Warren (Lot 6) Ct
- 258 Dr
- 416 N Main St
- 125 Burgess Ln
- 128 Sherman Ct Unit 130
- 125 Sherman Ct
- 2927 Rockfish Rd
- 141 Burnside Dr
- 307 Desert Orchid Cir
- 727 Cape Fear Rd
- 659 Roanoke Dr
- 728 Roanoke Dr
- 206 Melbourne Dr
- 123 Royal Briar Ct
- 101 Horace Ct
- 517 Royal Birkdale Dr
- 228 Wentworth Dr
- 1057 Andrews Rd
- 249 Exeter Dr
- 229 Chamberlin Blvd
- 839 Americana Dr
- 105 Joseph Dr
- 9000 Stone Gate Dr
