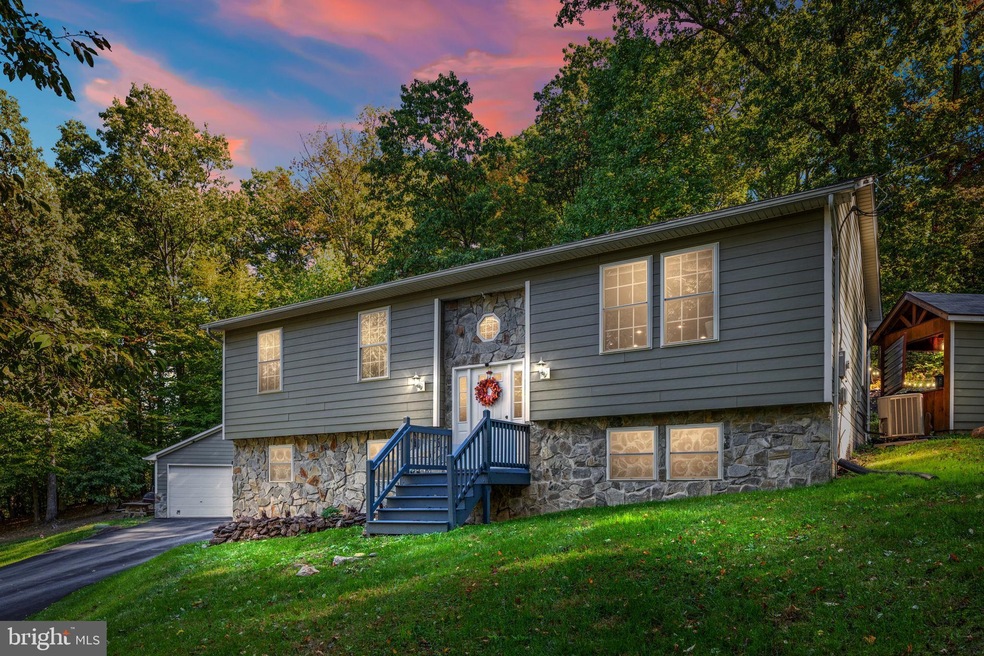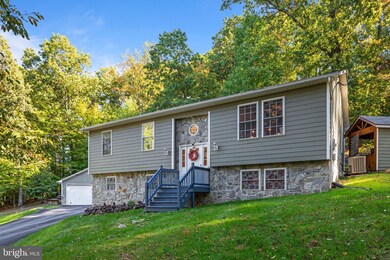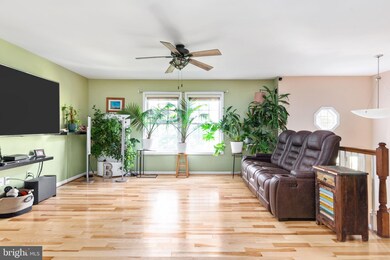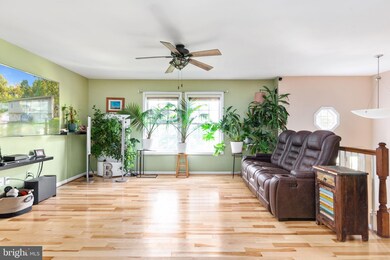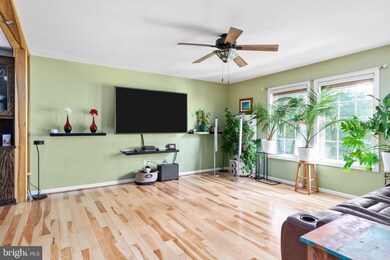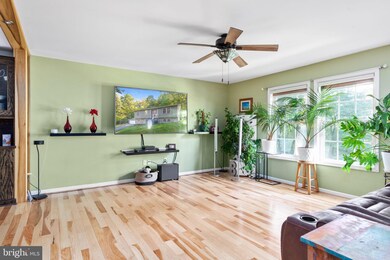
233 Huck Finn Dr Front Royal, VA 22630
Estimated Value: $382,000 - $488,707
Highlights
- View of Trees or Woods
- Lake Privileges
- Wood Flooring
- Open Floorplan
- Wooded Lot
- Attic
About This Home
As of February 2022Ready to relax in the mountains of the Shenandoah Valley? Exceed your expectations in this stylish home! This amazing property has been upgraded and updated inside and out - seeing is believing! Like to entertain? The open great room floor plan opens up onto a spectacular stone patio that spans the entire length of the house or retreat to the lower level family room/theater room with pool table. A primary bedroom on each level (a great walk-in closet on the lower!) makes this a great option for private guest suite or multi-generational living under one roof. The primary bath features a luxurious tiled shower with rainfall shower head and linear drain. Upgraded exterior with Hardi-plank siding & stone plus newer roof with 50 year shingles. Be sure to check out the custom cabinetry in the dining area. Hardwood flooring on the main level, upgraded lighting, ceramic tile, all home air purifier and humidifier, well pump replaced with Tesla well pump, paved driveway, and so much more. Climate-controlled detached 2-car garage (split system recently installed) that offers floored attic space for additional storage. The taxes include the sanitary district tax of $350 per year.
Last Agent to Sell the Property
Coldwell Banker Premier License #0225171903 Listed on: 10/28/2021

Home Details
Home Type
- Single Family
Est. Annual Taxes
- $2,141
Year Built
- Built in 2003
Lot Details
- 0.69 Acre Lot
- Landscaped
- Wooded Lot
- Backs to Trees or Woods
- Property is in excellent condition
Parking
- 2 Car Detached Garage
- Front Facing Garage
- Off-Street Parking
Property Views
- Woods
- Mountain
Home Design
- Split Foyer
- Permanent Foundation
- Stone Foundation
- Slab Foundation
- Asphalt Roof
- Stone Siding
- Concrete Perimeter Foundation
- HardiePlank Type
Interior Spaces
- Property has 2 Levels
- Open Floorplan
- Insulated Windows
- Window Treatments
- Window Screens
- Insulated Doors
- Family Room
- Living Room
- Dining Room
- Attic
Kitchen
- Breakfast Area or Nook
- Electric Oven or Range
- Microwave
- Ice Maker
- Dishwasher
Flooring
- Wood
- Ceramic Tile
Bedrooms and Bathrooms
- En-Suite Primary Bedroom
- En-Suite Bathroom
Laundry
- Laundry Room
- Washer and Dryer Hookup
Finished Basement
- Heated Basement
- Walk-Out Basement
- Basement Fills Entire Space Under The House
- Connecting Stairway
- Side Exterior Basement Entry
- Basement Windows
Outdoor Features
- Lake Privileges
- Patio
Schools
- Leslie F Keyser Elementary School
- Warren County Middle School
- Warren County High School
Utilities
- Heat Pump System
- 200+ Amp Service
- Well
- Electric Water Heater
- Septic Less Than The Number Of Bedrooms
- Phone Available
Listing and Financial Details
- Tax Lot 697A
- Assessor Parcel Number 15E 6 6 697A
Community Details
Overview
- Property has a Home Owners Association
- Association fees include road maintenance, insurance
- Property Owners Of Shenandoah Farms HOA
- Shenandoah Farms Community
- Shen Farms Mt Lake Subdivision
Amenities
- Common Area
- Community Center
Recreation
- Community Playground
Ownership History
Purchase Details
Home Financials for this Owner
Home Financials are based on the most recent Mortgage that was taken out on this home.Purchase Details
Home Financials for this Owner
Home Financials are based on the most recent Mortgage that was taken out on this home.Similar Homes in Front Royal, VA
Home Values in the Area
Average Home Value in this Area
Purchase History
| Date | Buyer | Sale Price | Title Company |
|---|---|---|---|
| Edwards Alexander | $432,200 | Psr Title | |
| Lewis William | -- | Vantage Point Title Inc |
Mortgage History
| Date | Status | Borrower | Loan Amount |
|---|---|---|---|
| Open | Edwards Alexander | $432,200 | |
| Previous Owner | Lewis William | $194,500 | |
| Previous Owner | Lewis William | $220,200 | |
| Previous Owner | Lewis William A | $25,000 | |
| Previous Owner | Lewis William A | $264,000 |
Property History
| Date | Event | Price | Change | Sq Ft Price |
|---|---|---|---|---|
| 02/01/2022 02/01/22 | Sold | $432,200 | +1.7% | $174 / Sq Ft |
| 12/13/2021 12/13/21 | Pending | -- | -- | -- |
| 11/04/2021 11/04/21 | Price Changed | $425,000 | -5.6% | $172 / Sq Ft |
| 10/28/2021 10/28/21 | For Sale | $450,000 | -- | $182 / Sq Ft |
Tax History Compared to Growth
Tax History
| Year | Tax Paid | Tax Assessment Tax Assessment Total Assessment is a certain percentage of the fair market value that is determined by local assessors to be the total taxable value of land and additions on the property. | Land | Improvement |
|---|---|---|---|---|
| 2025 | $2,146 | $404,900 | $51,800 | $353,100 |
| 2024 | $2,146 | $404,900 | $51,800 | $353,100 |
| 2023 | $1,984 | $404,900 | $51,800 | $353,100 |
| 2022 | $1,791 | $273,500 | $45,000 | $228,500 |
| 2021 | $1,544 | $273,500 | $45,000 | $228,500 |
| 2020 | $1,791 | $273,500 | $45,000 | $228,500 |
| 2019 | $1,791 | $273,500 | $45,000 | $228,500 |
| 2018 | $1,585 | $240,200 | $40,000 | $200,200 |
| 2017 | $1,561 | $240,200 | $40,000 | $200,200 |
| 2016 | $1,764 | $240,200 | $40,000 | $200,200 |
| 2015 | -- | $240,200 | $40,000 | $200,200 |
| 2014 | -- | $233,200 | $40,000 | $193,200 |
Agents Affiliated with this Home
-
Craig Alexander

Seller's Agent in 2022
Craig Alexander
Coldwell Banker Premier
(540) 671-6082
6 in this area
108 Total Sales
-
Ember Crow

Buyer's Agent in 2022
Ember Crow
Pearson Smith Realty LLC
(703) 282-3085
1 in this area
18 Total Sales
Map
Source: Bright MLS
MLS Number: VAWR2001190
APN: 15E 6 6 697A
- 771 Joans Quadrangle Rd
- 0 Drummer Hill Rd Unit LotWP001 23302419
- 0 Drummer Hill Rd Unit VAWR2010946
- 0 Drummer Hill Unit VAWR2007938
- 33 Fern Ct
- 474 Drummer Hill Rd
- Lot 41 Markham Farm Rd
- Lot 42A Markham Farm Rd
- 0 Kits Ct Unit VAWR2008196
- 1090 Western Ln
- 92 Shady Tree Ln
- 89 Cindys Way
- 1032 Western Ln
- 671 Pine Ridge Dr
- 137 Reid Dr
- 0 Venus Branch Rd Unit VAWR2010554
- 31 Old Oak Ln
- 67 Marissa Ct
- 197 Marissa Ct
- 0 Riley - Lot 58 Ct Unit VAWR2010468
- 233 Huck Finn Dr
- 175 Huck Finn Dr
- 83 Elinore Ln
- 71 Elinore Ln
- 277 Huck Finn Dr
- 121 Elinore Ln
- 145 Elinore Ln
- 171 Elinore Ln
- 49 Elinore Ln
- 90 Elinore Ln
- 303 Huck Finn Dr
- 0 Elinore Ln Unit VAWR2006800
- Elinore Ln
- Elinore Ln
- 0 Elinore Ln Unit WR7510032
- 0 Elinore Ln Unit WR7510644
- 0 Elinore Ln Unit 1000154691
- 0 Elinore Ln Unit 1006311106
- 0 Elinore Ln Unit 1004541218
- 0 Elinore Ln Unit 1004484558
