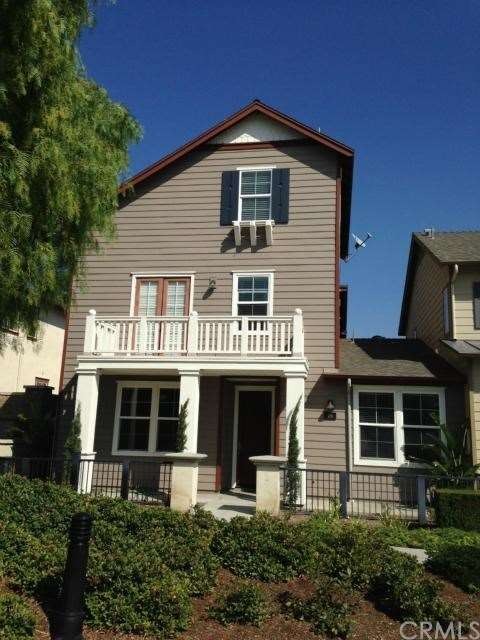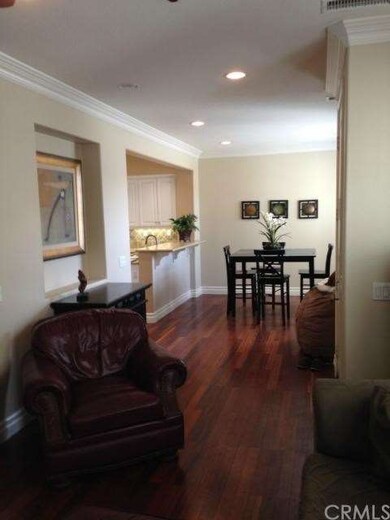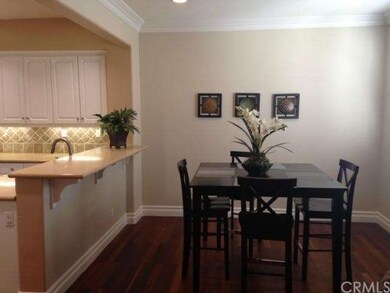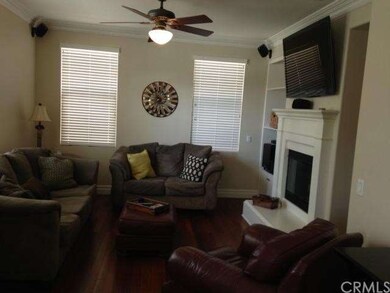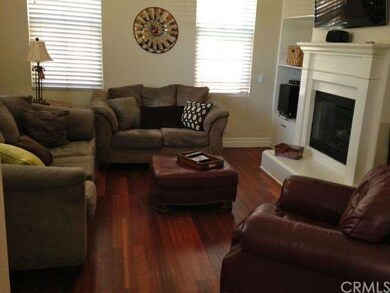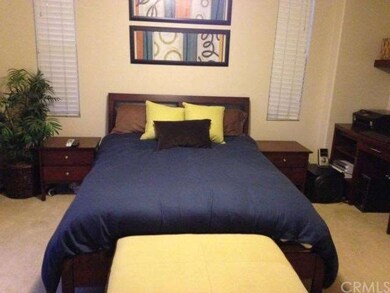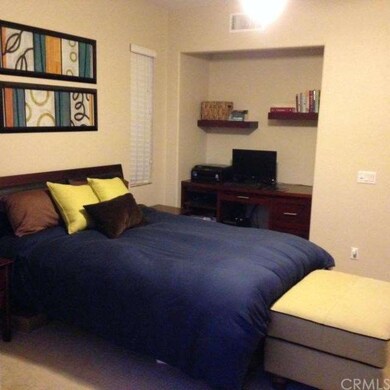233 Jet Stream Tustin, CA 92782
Highlights
- Private Pool
- Primary Bedroom Suite
- Cape Cod Architecture
- Venado Middle School Rated A
- Dual Staircase
- Clubhouse
About This Home
As of February 2021Beautiful Town home in Tustin Field features 4 bedrooms with 4 full baths + Built-in Tech Center + Loft. Gourmet kitchen with Caesar stone counters & tumbled marble backsplash. Living room with fireplace, kitchen, dining, one bedroom and full bath on 1st floor. Second floor features master bedroom with balcony, master bath, second bedroom, full bathroom, built-in Tech center and separate laundry room. Large bedroom, full bath and loft on third floor. Home also features ceiling fans in all 4 bedrooms and living room, Brazilian cherry hardwood floors on first floor, two car attached garage. Largest floor plan has lovely views of greenbelt and community facilities. Association amenities include: Pool, spa, greenbelt, basketball court, tot lot, BBQs and club house. Irvine Unified School District schools.
Last Agent to Sell the Property
Dianne Smith
Preferred Realty License #01916756
Last Buyer's Agent
Kathleen Anderson
AT Realty License #01024196
Property Details
Home Type
- Condominium
Est. Annual Taxes
- $13,407
Year Built
- Built in 2005
Lot Details
- Property fronts an alley
- 1 Common Wall
- Block Wall Fence
- Drip System Landscaping
HOA Fees
- $231 Monthly HOA Fees
Parking
- 2 Car Direct Access Garage
- Parking Available
Home Design
- Cape Cod Architecture
- Slab Foundation
- Composition Roof
- Wood Siding
- Stucco
Interior Spaces
- 2,145 Sq Ft Home
- Dual Staircase
- Crown Molding
- High Ceiling
- Ceiling Fan
- Fireplace With Gas Starter
- Double Pane Windows
- Blinds
- Family Room Off Kitchen
- Living Room with Fireplace
- Dining Room
- Loft
- Park or Greenbelt Views
Kitchen
- Breakfast Area or Nook
- Eat-In Kitchen
- Breakfast Bar
- Electric Oven
- Built-In Range
- Microwave
- Dishwasher
- Disposal
Flooring
- Wood
- Carpet
- Tile
Bedrooms and Bathrooms
- 4 Bedrooms
- Main Floor Bedroom
- Primary Bedroom Suite
- Walk-In Closet
- 4 Full Bathrooms
Laundry
- Laundry Room
- Laundry on upper level
- Gas Dryer Hookup
Home Security
Pool
- Private Pool
- Spa
Outdoor Features
- Balcony
- Patio
- Exterior Lighting
- Rain Gutters
- Porch
Utilities
- Central Heating and Cooling System
- Gas Water Heater
- Sewer Assessments
Listing and Financial Details
- Tax Lot 13
- Tax Tract Number 16474
- Assessor Parcel Number 93526205
Community Details
Overview
- 376 Units
- Tustin Field Association
- Augustus
Amenities
- Community Barbecue Grill
- Clubhouse
Recreation
- Community Playground
- Community Pool
- Community Spa
Security
- Carbon Monoxide Detectors
- Fire and Smoke Detector
Ownership History
Purchase Details
Home Financials for this Owner
Home Financials are based on the most recent Mortgage that was taken out on this home.Purchase Details
Home Financials for this Owner
Home Financials are based on the most recent Mortgage that was taken out on this home.Purchase Details
Home Financials for this Owner
Home Financials are based on the most recent Mortgage that was taken out on this home.Purchase Details
Home Financials for this Owner
Home Financials are based on the most recent Mortgage that was taken out on this home.Purchase Details
Purchase Details
Purchase Details
Home Financials for this Owner
Home Financials are based on the most recent Mortgage that was taken out on this home.Map
Home Values in the Area
Average Home Value in this Area
Purchase History
| Date | Type | Sale Price | Title Company |
|---|---|---|---|
| Interfamily Deed Transfer | -- | California Title Company | |
| Grant Deed | $898,000 | California Title Company | |
| Grant Deed | $800,000 | Orange Coast Title Co | |
| Grant Deed | $629,000 | Fidelity National Title Oran | |
| Grant Deed | $578,000 | California Counties Title Co | |
| Interfamily Deed Transfer | -- | None Available | |
| Grant Deed | $697,500 | First American Title Co |
Mortgage History
| Date | Status | Loan Amount | Loan Type |
|---|---|---|---|
| Open | $532,350 | New Conventional | |
| Previous Owner | $503,200 | New Conventional | |
| Previous Owner | $189,150 | Credit Line Revolving | |
| Previous Owner | $557,760 | New Conventional | |
| Closed | $69,720 | No Value Available |
Property History
| Date | Event | Price | Change | Sq Ft Price |
|---|---|---|---|---|
| 02/18/2021 02/18/21 | Sold | $898,000 | 0.0% | $406 / Sq Ft |
| 01/14/2021 01/14/21 | Pending | -- | -- | -- |
| 01/12/2021 01/12/21 | Off Market | $898,000 | -- | -- |
| 01/09/2021 01/09/21 | For Sale | $898,000 | +12.3% | $406 / Sq Ft |
| 05/31/2018 05/31/18 | Sold | $800,000 | +2.6% | $362 / Sq Ft |
| 05/10/2018 05/10/18 | Pending | -- | -- | -- |
| 04/29/2018 04/29/18 | For Sale | $780,000 | +24.0% | $352 / Sq Ft |
| 12/18/2013 12/18/13 | Sold | $629,000 | 0.0% | $293 / Sq Ft |
| 11/21/2013 11/21/13 | Pending | -- | -- | -- |
| 11/08/2013 11/08/13 | For Sale | $629,000 | 0.0% | $293 / Sq Ft |
| 11/06/2013 11/06/13 | Pending | -- | -- | -- |
| 10/24/2013 10/24/13 | For Sale | $629,000 | -- | $293 / Sq Ft |
Tax History
| Year | Tax Paid | Tax Assessment Tax Assessment Total Assessment is a certain percentage of the fair market value that is determined by local assessors to be the total taxable value of land and additions on the property. | Land | Improvement |
|---|---|---|---|---|
| 2024 | $13,407 | $952,964 | $603,195 | $349,769 |
| 2023 | $13,093 | $934,279 | $591,368 | $342,911 |
| 2022 | $13,195 | $915,960 | $579,772 | $336,188 |
| 2021 | $12,212 | $840,942 | $508,409 | $332,533 |
| 2020 | $12,134 | $832,320 | $503,196 | $329,124 |
| 2019 | $11,883 | $816,000 | $493,329 | $322,671 |
| 2018 | $10,405 | $677,664 | $375,453 | $302,211 |
| 2017 | $10,204 | $664,377 | $368,091 | $296,286 |
| 2016 | $9,858 | $651,350 | $360,873 | $290,477 |
| 2015 | $9,619 | $641,567 | $355,453 | $286,114 |
| 2014 | $9,419 | $629,000 | $348,490 | $280,510 |
Source: California Regional Multiple Listing Service (CRMLS)
MLS Number: SW13216570
APN: 935-262-05
- 264 Blue Sky Dr Unit 264
- 154 Saint James Unit 53
- 401 Deerfield Ave Unit 84
- 369 Deerfield Ave Unit 35
- 3621 Myrtle St
- 14551 Linden Ave
- 15561 Jasmine Place
- 220 Barnes Rd
- 3702 Carmel Ave
- 20 Nevada
- 2 Altezza
- 159 Waypoint
- 421 Transport
- 430 Transport
- 18 Goldenbush
- 52 Honey Locust
- 18 Blazing Star
- 11 Georgia
- 15221 Kensington Park Dr
- 46 Nebraska
